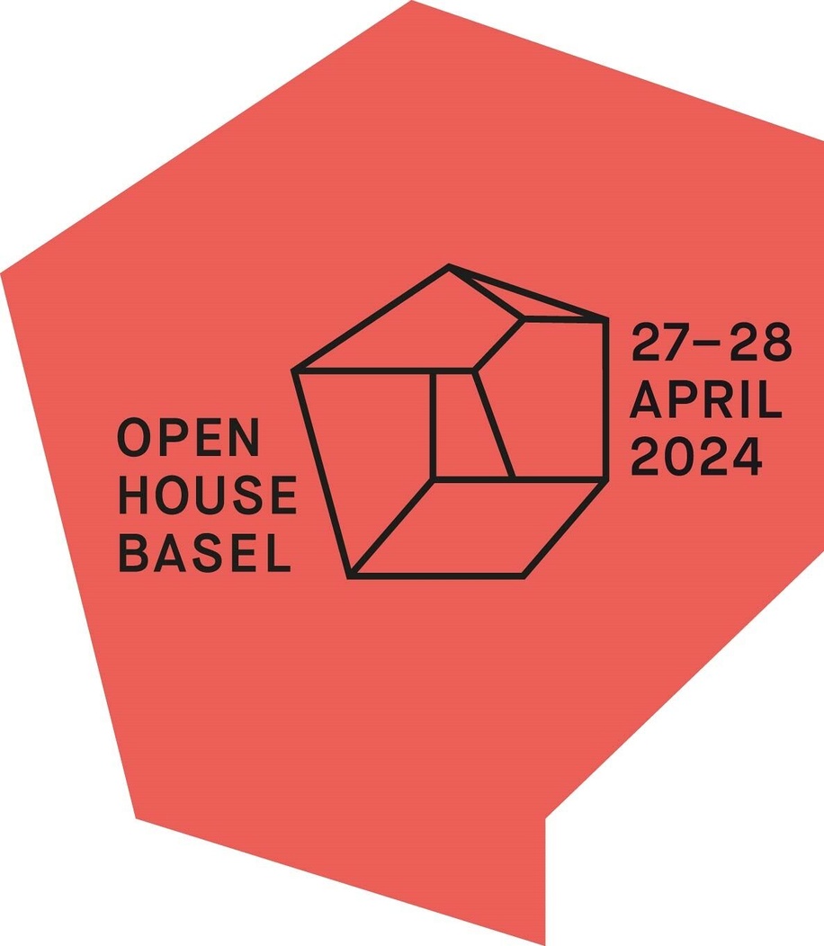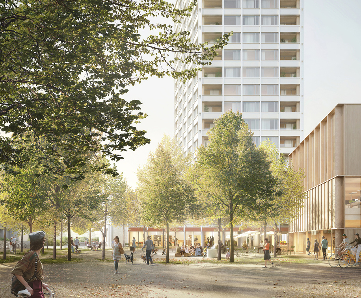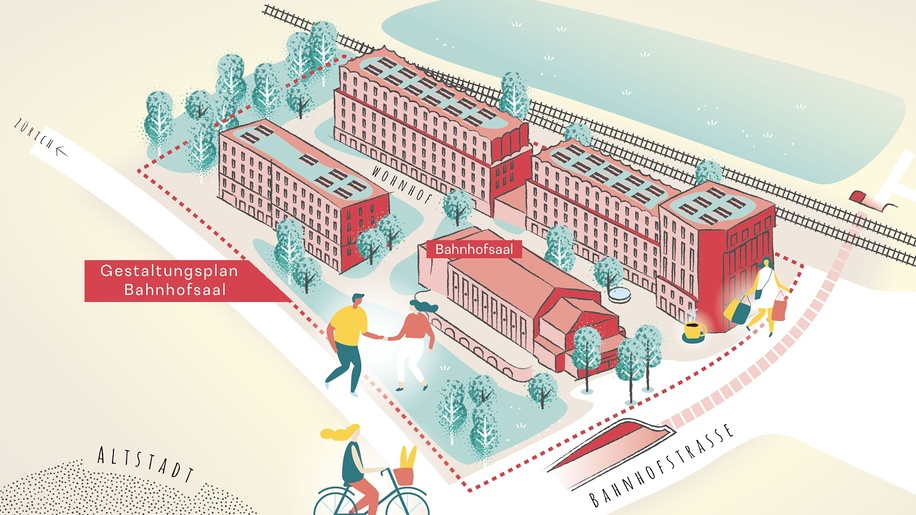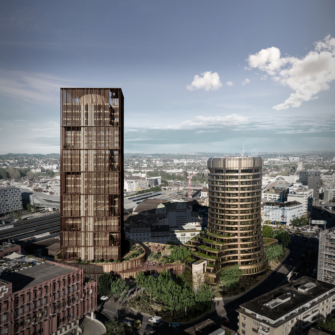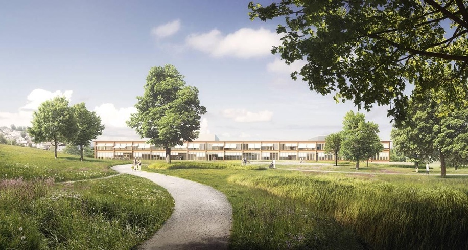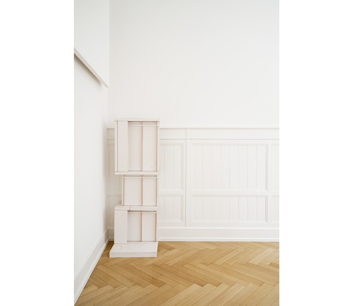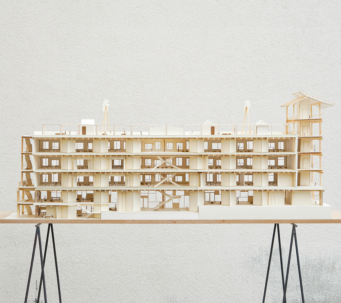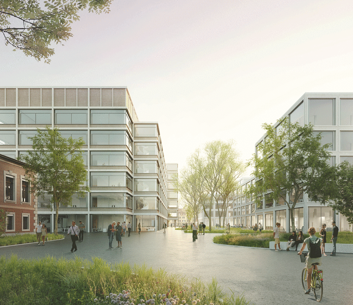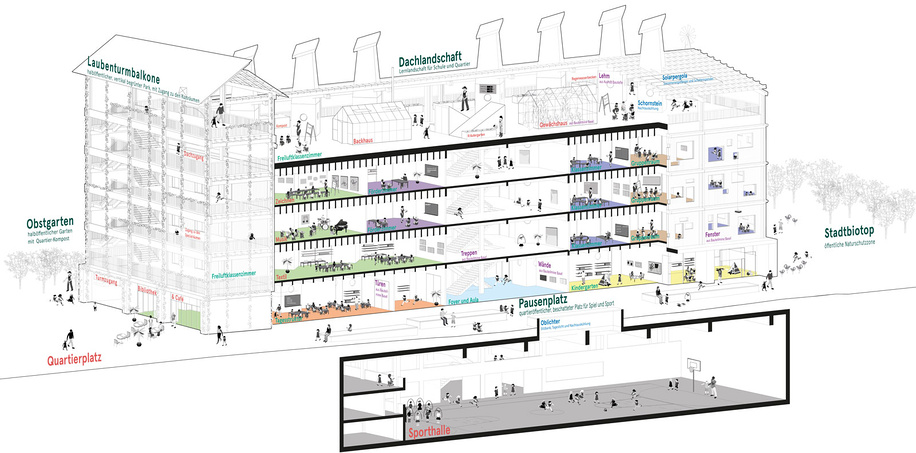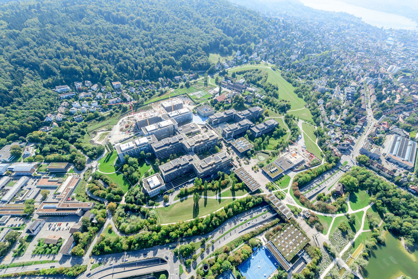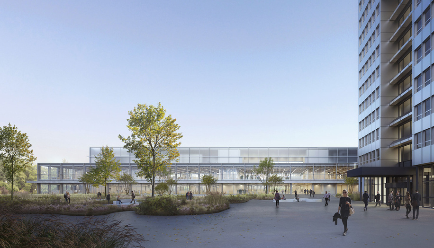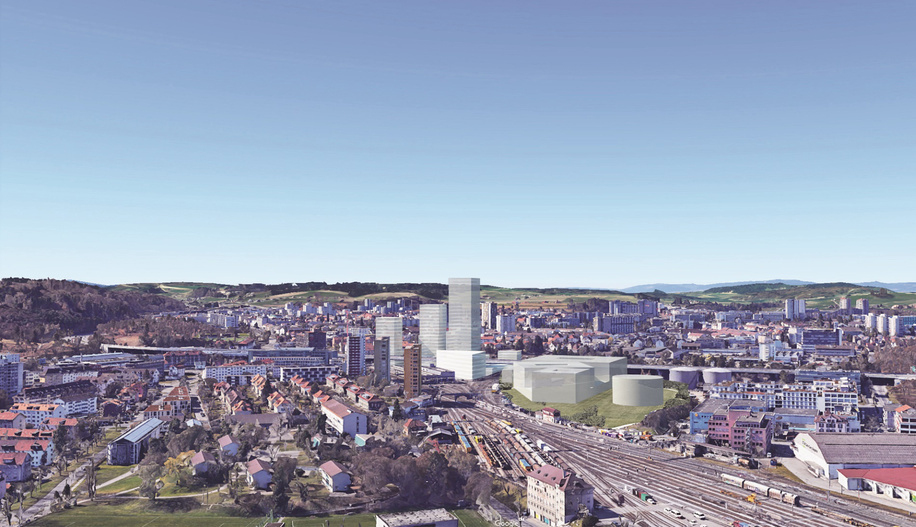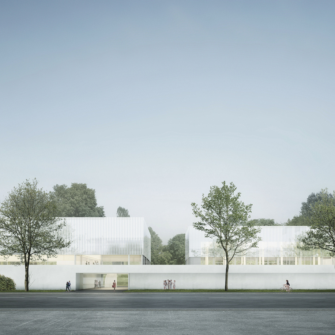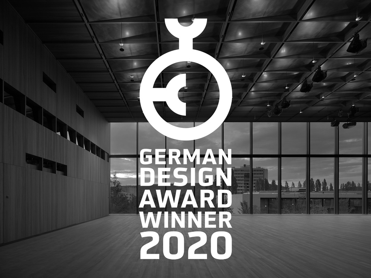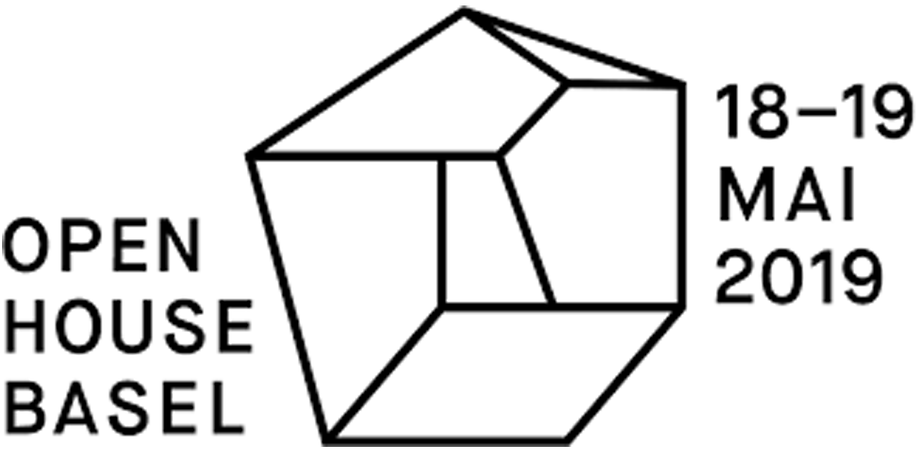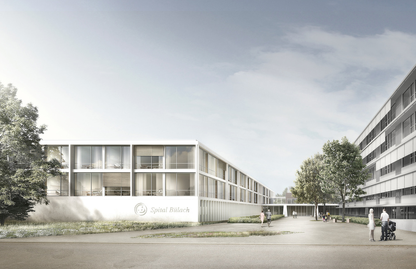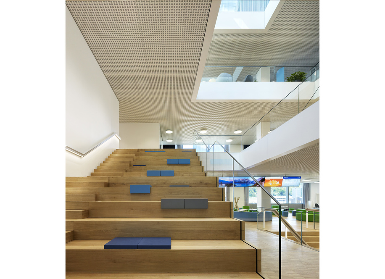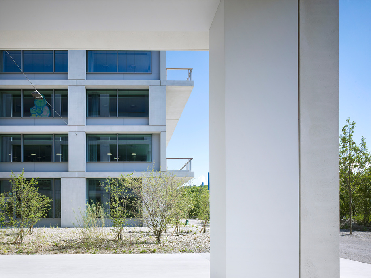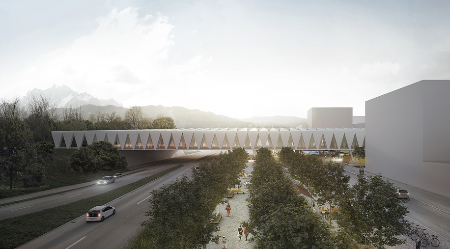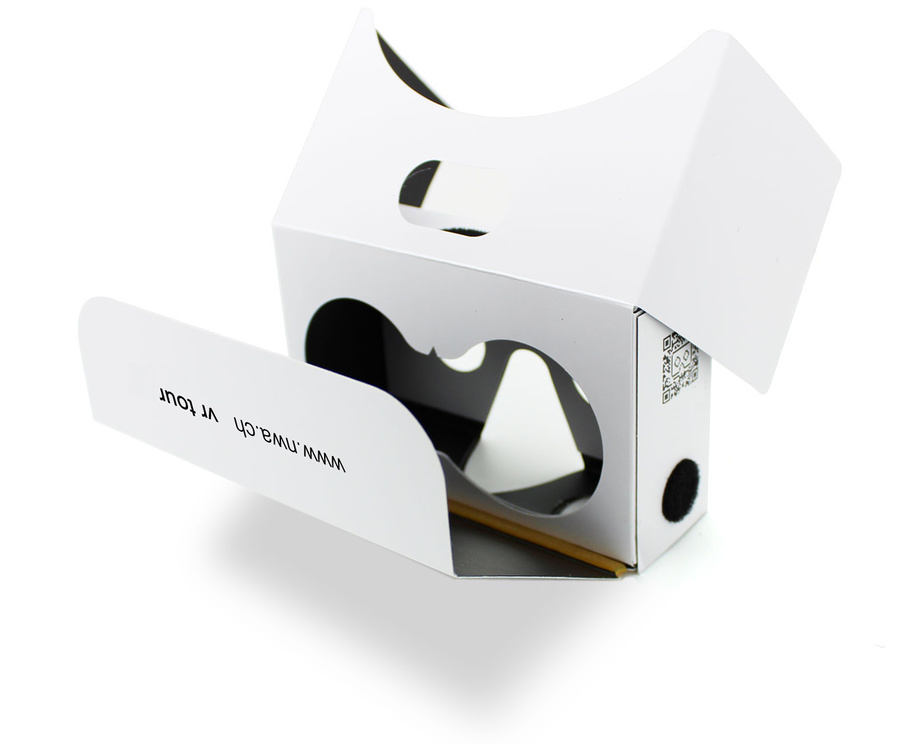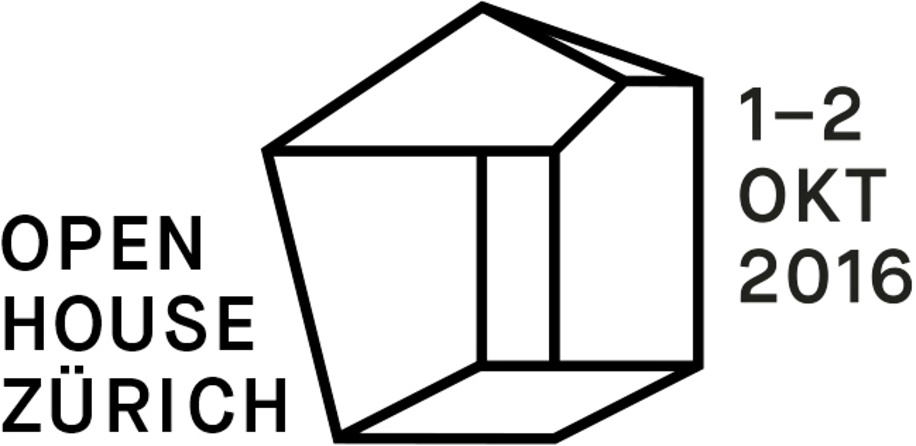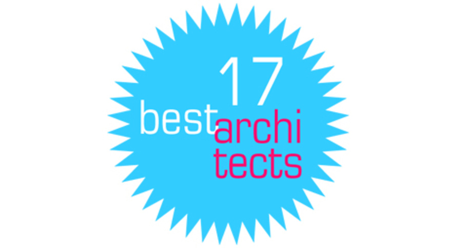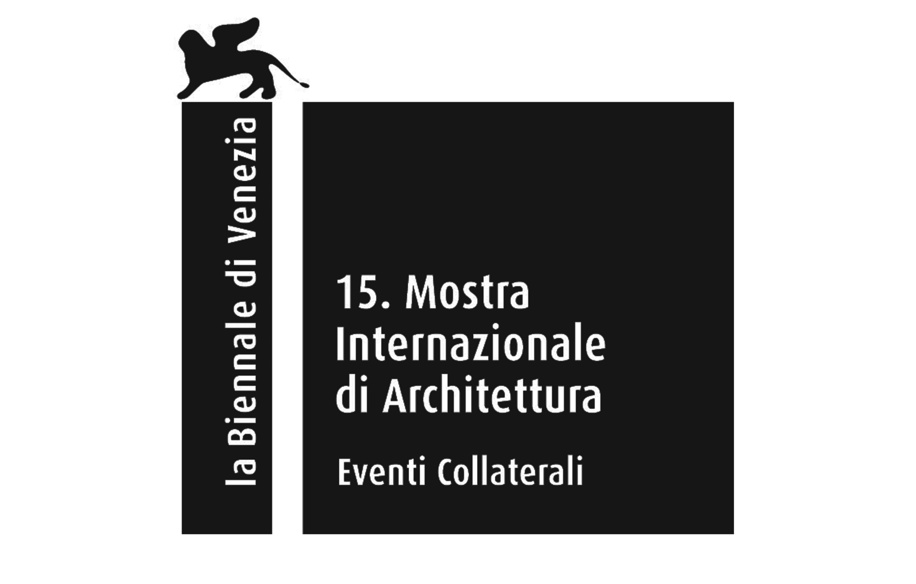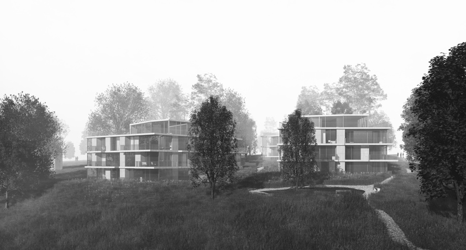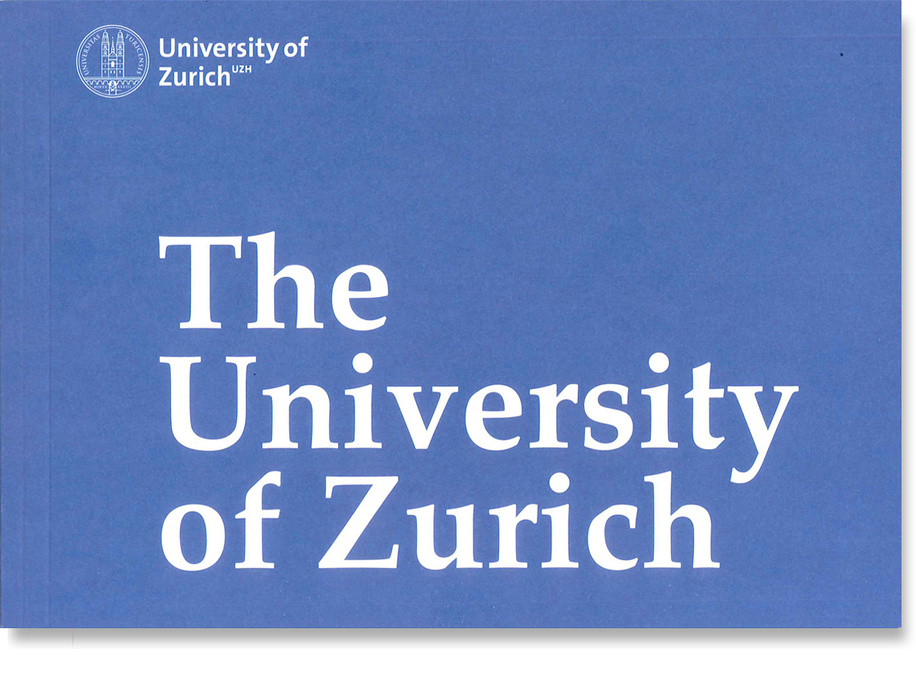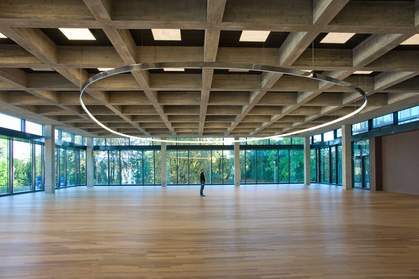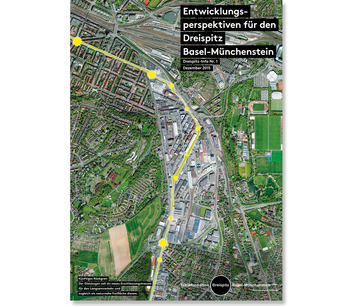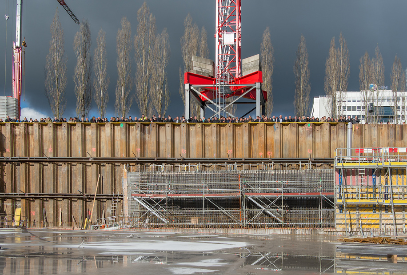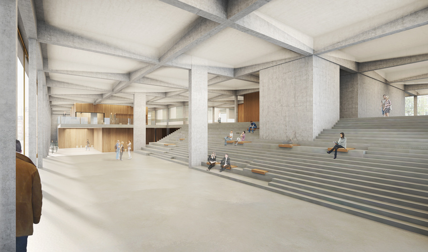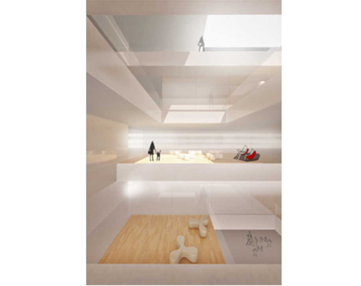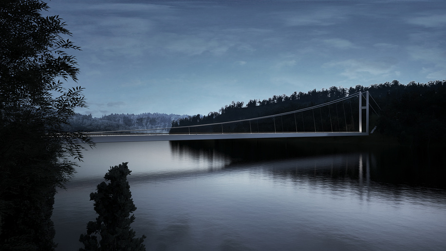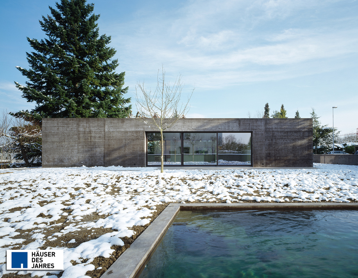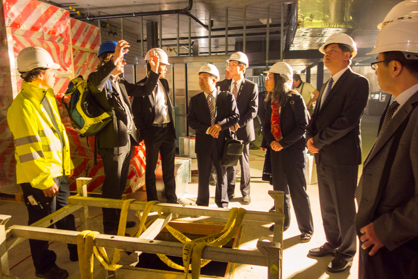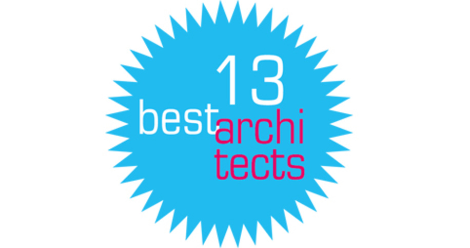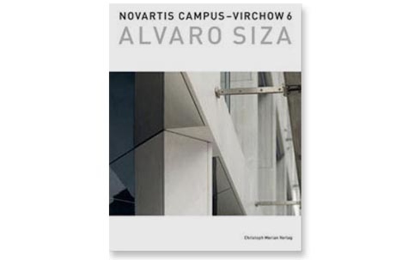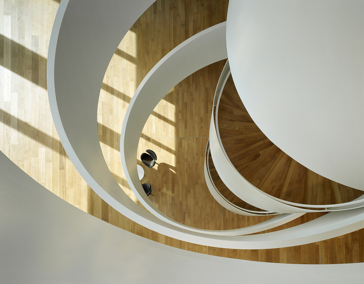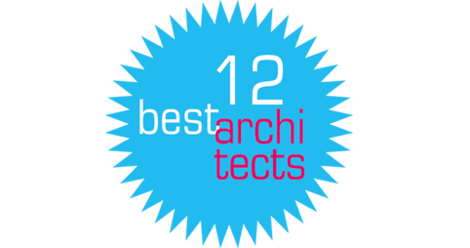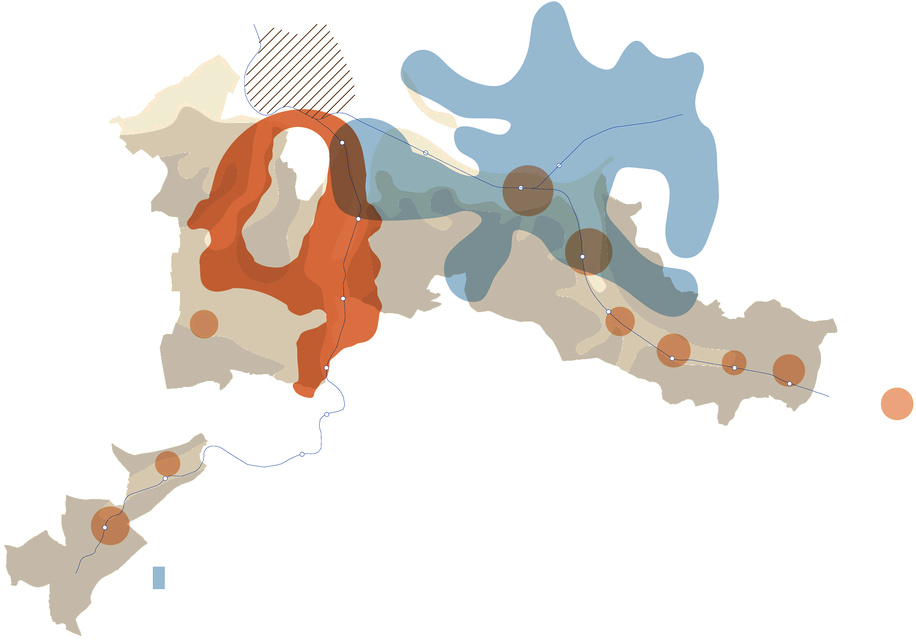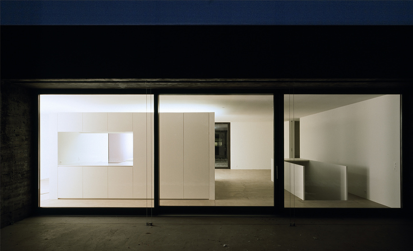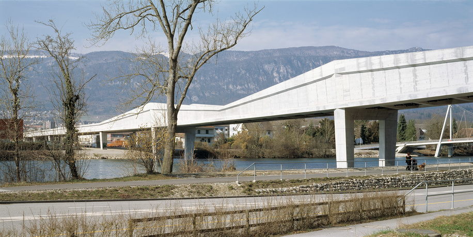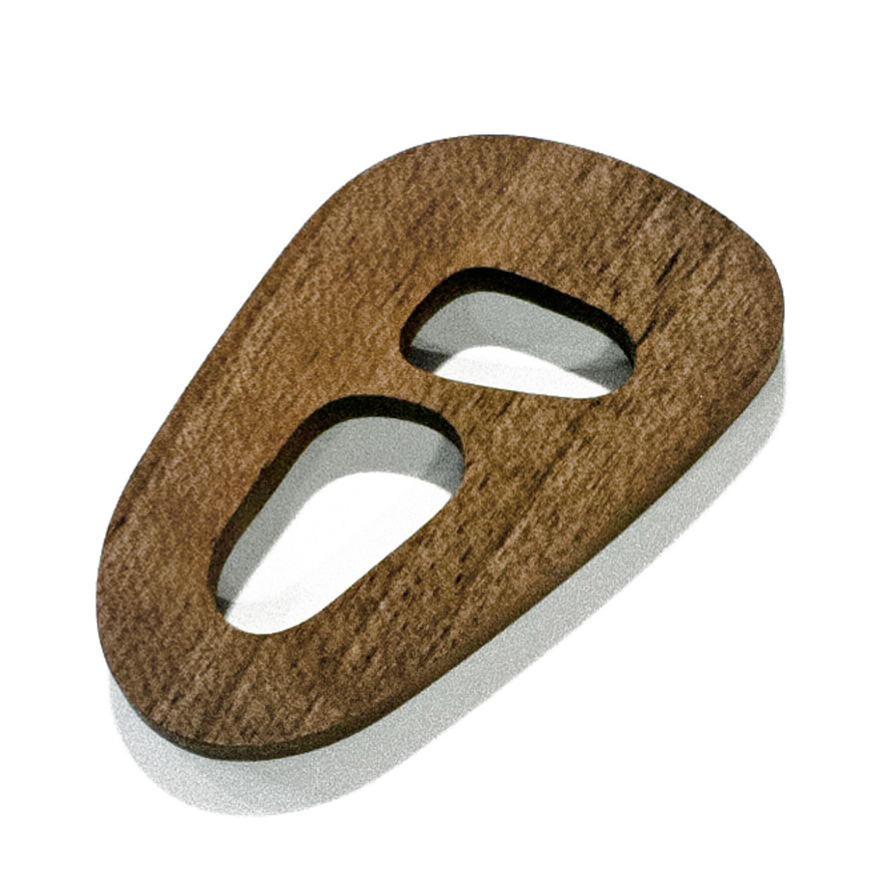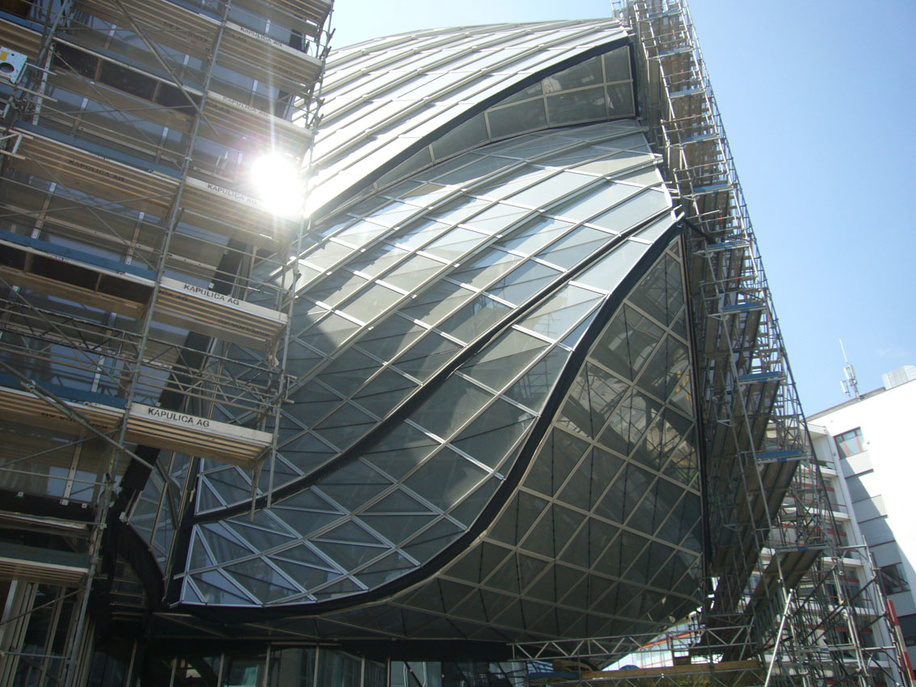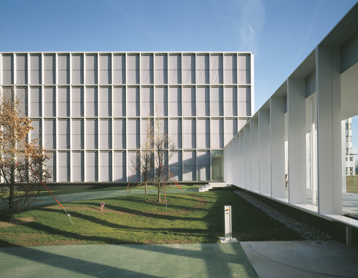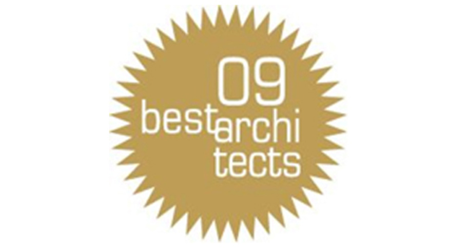Open House Basel 2024 - Thommy House
Haus Thommy will open its doors on May 28th, 2024. As part of the "Open House Basel 2024" event, everyone interested is invited to take a look behind the façades and rediscover the city. The diverse architecture and city experience is free for all visitors and offers guided tours of all kinds through indoor and outdoor spaces. // open house Basel 2024
Center Development Angensteiner Platz, Reinach
Angensteiner Platz in the center of Reinach is being reorganized in terms of urban development with an ensemble of two new buildings, a high-rise on the site of the existing tower and a pavilion building on the square. The buildings, which are largely planned in timber construction, will primarily accommodate apartments and uses with public appeal on and around the square. The square will become a versatile playable, strongly greened open space and will integrate Angensteinerstrasse and the surrounding buildings. A new underground parking garage with an entrance from the main road will free the square from parking and large parts of the traffic. The concept design for the development at Angensteiner Platz in Reinach is completed and the masterplan has been approved by the government council in September. // link to Angensteinerplatz Project
Start of Construction Work of Falknerstrasse 19, Basel
In April, construction work began on the renovation of the Falknerstrasse property. The shell of the commercial building, which was constructed in the 1960s, is still largely in its original condition and will be brought up to modern technical and energy standards in the course of the renovation. The exterior appearance, which is valuable in terms of monument preservation, is to be preserved as far as possible and is being worked on in close cooperation with the cantonal monument preservation office. Inside, the general access areas and entrances to the individual floors will be renovated. Together with the renovation of the sanitary zones adjacent to the staircase, the result is a modernised infrastructure for the property.
«Neue Mitte» Rheinfelden: Presentation of Development Plan «Bahnhofsaal»
The development plan «Bahnhofsaal» is presented at the public information event "Neue Mitte" Rheinfelden. Nissen Wentzlaff Architekten developed an indicative project with flats and semi-public spaces on the ground floors. It was the basis for the new development plan, which also includes the historic Bahnhofsaal building. The "Neue Mitte" event will take place on 9 January 2023 from 7 pm, in the music hall of the Kurbrunnenanlage at Habich-Dietschy-Strasse 14 in Rheinfelden. // Figure «Neue Mitte Rheinfelden»
Architectural competition BIS, Basel headquarters site, 1st Prize
The Bank for International Settlements (BIS) today announced the outcome of an architectural design competition aimed at enhancing its headquarters in Basel, Switzerland. The 11-member competition jury selected a collaboration by the firms ELEMENTAL and Nissen Wentzlaff Architekten as the winning design. // Link to Project
Ground-breaking ceremony for new hospital building «PAIMIO», LUKS Wolhusen
With the ground-breaking ceremony for the new "PAIMIO" building by Nissen Wentzlaff Architekten starts the next development step for the hospital in Wolhusen. In the first phase of realisation, the workshop building associated with the new building will be constructed in the east of the site.
Architekturwoche Basel 2022 - Open Office
We are opening our doors on 11th and 13th May! As part of the Architekturwoche Basel we are happy to show you our office at St.Alban-Vorstadt and give you an insight into our work process. // Link to Architekturwoche Basel.
New Building Primary School Walkeweg, Basel, Study Commission
The new construction of the Walkeweg school building is intended to provide a pioneering example of answers to the current questions of sustainability. In addition to CO2 emissions, the focus is particularly on climate-friendly construction, circular economy and social sustainability. "[...] With "Fire, Water, Storm and Ice", the authors propose a refreshing design in which sustainable elements are translated into exciting architecture. It is quite conceivable that the house could contribute to raising awareness of the topic of sustainability as a "living learning board". [...]" writes the jury. The vernissage of the study commission will take place on 7 April in the Lichthof, Münsterplatz 11 in Basel.
Project competition for new building for natural sciences M1, Uni Muesmatt, Bern: 3rd place, 2nd prize
The focus of the competition is an overall urban development concept for the Muesmattareal of the University of Bern
as well as a concrete project for the replacement building of the M1 Natural Sciences. "[...] The structure of the buildings strengthens their spatial qualities, but also serves the internal organisation of the main building. This skilfully and naturally brings together the requirements of teaching, laboratory use and building services. The result is a university building of high architectural quality, which also has a high degree of adaptability to future requirements. [...]" writes the jury and awards the competition entry by Nissen Wentzlaff Architekten 3rd place / 2nd prize.
New Construction Primarschule Walkeweg, Competition 2.Prize
In the competition Primarschule Walkeweg, Basel, the subject is opened for innovative sustainable solutions: "The school building should provide a groundbreaking example for answers to current questions of sustainability in as many areas as possible. Besides relevant topics such as CO2 emissions, the focus is on climate-friendly building and circular economy, but also social sustainability. " Nissen Wentzlaff win the 2nd prize in the open competition and qualify for the next processing phase. The competition entries will be on display from July 2nd to 15th at Uferstrasse 90 in Basel, South Entrance, 1st Floor.
Modern Laboratory Concepts / Webinar
Research is tremendously changing and its buildings are an integral part of this process. What can and must the client contribute? What are the possibilities and risks? How are innovation and integration prevented or promoted? How does architecture support future research? Why does it take courage and skill to do this? Daniel Wentzlaff and Gerd Voith are the speakers of the webinar organized by GREENLAB.CH "Modern Laboratory Concepts - Role of Builders and Architects" on April 29th, 2021 3:30 pm - 5:00 pm. // To the webinar
New QMMC Laboratory Building for the Paul Scherrer Institute, Villigen
With the new QMMC a laboratory building for cutting-edge research is to be built on the PSI site in Villigen. The functions now located in different locations on the site are combined under one roof. The new building is intended to set new standards in terms of technical performance and collaboration among scientists. On the one hand it should be the nucleus for new activities in the PSI environment and on the other hand it should give an impetus to rethink laboratory buildings.
Groundbreaking for Innovation Building in Kaiseraugst
The implementation of the new innovation center on DSM Nutritional Campus in Kaiseraugt starts in March 2021. The official groundbreaking of the research building planned by Nissen Wentzlaff will take place on 12/03/2021. // Link to the project
Balgrist University Hospital - Handover of ITS / OP
The Balgrist Clinic is currently being rebuilt while it is still in operation. In the first phase, the new radiology department, the emergency rooms, the new intensive care plus functional rooms (recovery room, transferring beds, staff cloakrooms) have been completed. Two additional operating rooms and ancillary rooms will go into operation in January 2021. // Link to Project
New Research Building UZI5 at the University of Zurich
As last stage of the new UZI 5 building project the operational start up begins in January 2021. In summer users can start moving in. The UZI 5 is a project of the Building Department of the Canton of Zurich on behalf of the University of Zurich. As the 5th construction phase of the Irchel campus, the new buildings with a total of around 34,000m2 GFA form the end of the campus axis for the Mathematics and Natural Sciences Faculty. Most of the space is occupied by the highly installed laboratories of the Institute for Chemistry (IfC). These include core facilities on the ground floor (laser laboratories, radiochemistry, mass spectrometry) as well as nuclear magnetic resonance spectroscopy (NMR) facilities and a high-pressure lab in separate buildings. In the UZI 5 project, Nissen Wentzlaff has the mandate for the general planning, plans the laboratory expansion, and provides overall construction management. (Aerial photo copyright Regina Sablotny)
Moving into the new residential buildings of the Wieland Foundation
The ensemble of four residential buildings is currently being completed on the GSR Wieland Foundation site in Arlesheim. The first 10 floor apartments of the building to the north-west have been occupied since November, the other new buildings will be ready for occupancy by February. The centrally located existing villa is already under renovation. // Link to Project
Research and Innovation Building in Kaiseraugst
With the expansion of the Kaiseraugst site DSM has the opportunity to combine all of its R&D activities in a new InnovationCenter. At the same time DSM can link them to the existing business functions. The new building, developed as a horizontal research platform, complements the existing high-rise office building in terms of volume and deliberately stands out from the surroundings. Its transparency and length stand for openness and self-confidence, the two-storey structure signals accessibility, communication and innovation. The new building project for the DSM Nutritional Campus in Kaiseraugst planned by Nissen Wentzlaff is presented to the public today. // see more
AIT Award 2020 Exhibition, Munich
The Nissen Wentzlaff project Auditorium in Kaiseraugst is one of the finalists of the AIT Awards 2020. The top-class jury selected the finalists from 14 categories from 943 projects. The 83 international award finalists will be presented in the exhibition „AIT-Award 2020 | Die Ausstellung“ at AIT-ArchitekturSalon Munich from 14th of August till 20th of September 2020.
The urban development of the EWB / BLS site in the west of the city marks one of the 3 major urban development focal points of Bern. At the media conference on February 13 the development is presented to the public. The urban planning design by Nissen Wentzlaff Architects, which emerged from a study in a competitive process, was further developed in an extensive in-depth process and resulted in an urban planning charter. It is the basis for the further development of Ausserholligen quarter Bern and the subsequent international architecture competition.
Sports and Leisure Facility Weyermannshaus
The Weyermannshaus Sports Facility is one of the most important urban outdoor swimming pools in Switzerland. In a project competition, the entire facility is to be redeveloped. In particular the buildings for the indoor swimming pool and ice rink are to be redesigned. "[...] The project authors seduce you with the simple elegance of the volume and the abstraction of the suggested architectural expression [...]" the jury writes and awards the design by Nissen Wentzlaff Architects the 6th prize.
German Design Award Winner 2020
The German Design Council awards the Main Gate Building and Auditorium in Kaiseraugst by Nissen Wentzlaff Architekten the German Design Award. In the category Excellent Architecture - Interior Architecture, the international jury awarded the buildings as winners: "[...] The clear architecture is visually structured by the contrasting use of wood, concrete, glass and the strikingly pigmented floor. [...] ".
Open House Basel 2019- Bldg. 67 / House Thommy
On 18th and 19th of May 2019 Building 67, staff building of F. Hoffmann-La Roche AG, and Thommy House in Basel will open their doors. As part of the "Open House Basel 2019", everyone is invited to take a look behind the facades and to rediscover the city. The architectural and urban experience is free of charge for all visitors and offers guided tours through outdoor and indoor spaces, which illustrate Basel's diversity. Link to https://openhouse-basel.org/
New Hospital Bülach, Competition 2nd Prize
The Bülach Hospital is located directly between a small-scale urban structure and the adjoining forest. The new building will reformulate these interspaces and enhance the arrival side in interaction with the existing church. The design, which was awarded 2nd prize in the competition, proposes a flat building, respecting the sacral building. In harmony with the existing hospital wings, an ensemble is being created with a spacious entry yard and a natural height development towards the woods.
Learning Conference 2018, Kaiseraugst
With the "Learning Conference 2018" on 17th and 18th of October the new Roche Learning Center in Kaiseraugst opens its doors for the first time. The place, developed as an open learning landscape, provides the platform for new, innovative learning and collaboration concepts.
Lab Design Conference 2018, Philadelphia
"The Future of Lab Design: Innovations & Strategies" is the topic at this year's annual Lab Design Conference form 23rd till 25th of April 2018 in Philadelphia, Pennsylvania. Daniel Wentzlaff and Dario Tonelli are the speakers of the opening keynote "The Lab of the Future: Designing "Effective" Labs". Read more about Lab Design Conference // www.labdesignconference.com
New Construction of the Hospital of Kanton Lucerne in Wolhusen, Competition 1st prize
The team Nissen Wentzlaff Architekten / Ludes Architekten was awarded 1st prize for the competition new Construction of the Hospital of Kanton Lucerne in Wolhusen. Der Beitrag „PAIMIO“ schlägt einen flachen 3-geschossigen und horizontal organisierten Bau vor. Grosse zusammenhängende Flächen bieten optimierte Arbeitsprozesse und Nähe von unterschiedlichsten Nutzungen zueinander. Die Interaktion zwischen Gebäude und Aussenraum ist je nach Orientierung spezifisch ausformuliert und wird so zu einem identitätsstiftenden Merkmal des neuen Spitalbaus. Die eingereichten Projekte werden vom 24. bis 27. Januar im Schützenhaus, Wolhusen ausgestellt. // Link zu www.luks.ch/ihr-luks/bauen-am-luks/neubauprojekt-luks-wolhusen
Auditorium Opening on Campus Kaiseraugst
Following the entrance building, the opening of the auditorium marks Nissen Wentzlaff's second mile stone in the completion of the campus' central area. As public assembly buildings they both correspond with the central parc. The monolithic ensemble of concrete cast-in-situ creates an exciting spacial sequence from the interior to the exterior space.
Moving into the Home for IT B255 on Campus Kaiseraugst.
Building 255 is the last of three new developments for the Home for IT that is being moved into. Innovation and exchange among departments were the main focus for the conception of the biggest Roche IT-Hub with 1'500 work spaces. The three buildings are aligned along a central court yard. In each center of the building upper floors are connected through air spaces and cascading floors. The buildings are characterized by a unique stair arrangement and shifting spacial configurations of their atriums which lend each one of them their own identity.
Grosshof Bridge / Entrance Kriens South, Competition 3rd prize
Der Bypass Luzern benötigt westlich der bestehenden Grosshofbrücke Ost der A2 ein weiteres Viadukt. Zusammen mit der Erneuerung der bestehenden Brücke bedingt dies eine komplette Neugestaltung der Verkehrsanlage. Als Tor zum Ort und Portal nach Nord stellt die Aufgabe hohe städtebauliche Anforderungen an das Bauwerk. Der dazu ausgelobte Projektwettbewerb wurde im selektiven Verfahren mit 8 Planungsteams durchgeführt. Der Entwurf des Planungsteams der Gruner Wepf AG in Zusammenarbeit mit Nissen Wentzlaff wurde mit dem 3. Rang ausgezeichnet. Die Wettbewerbsbeiträge werden an einer Ausstellung vom 2. - 13. Oktober im Singsaal des Schulhauses Grossfeld 3 in Kriens ausgestellt.
New Construction of the Hospital of Kanton Appenzell, Competition 2nd prize
Well located on a hill on the edge of the county Appenzell lies the Hospital Kanton Appenzell. In order to extend the hospital and to integrate the retirement home a competition was launched following a prequalification process. Among 16 candidates the team Nissen Wentzlaff Architekten / Ludes Architekten was awarded 2nd prize.
The exhibition opening is taking place on June 27 5pm at the retirement home Appenzell.
Architecture during Art, Exhibition Laufen Milestones
The Exhibition "Milestones - 125 Years of Laufen" shows sculptures by Kontantin Grcic, Benjamin Dillenburger, Nissen Wentzlaff, Atelier Oi, Ludovica + Roberto Palomba, Peter Wirz etc. Locations: DAM, Frankfurt 14 March 2017; Salone del Mobile, Milano 4-9 April 2017; 3 Days of Design, Copenhagen 1-3 June 2017; Architecture during Art, Laufen/Basel 15-18 June.
Panotour Roche Kaiseraugst
The "Virtual Reality Tour" of the Roche Campus Kaiseraugst is completed. The tour shows us the reception building and the auditorium and their surrounding spaces while the cardboard viewer can give us deeper insights into the project.
Urban development plans for Center Sissach
The area of development is located in between the historically influenced main road and the train station. The plans show how this centrally located area can be transformed into an attractive residential and retail space. The plans are being displayed to the general public from 30 March until 1 May.
Nomination for "Der Deutsche Lichtdesign-Preis 2017"
The jury panel consisting of renowned professionals annually awards the German Lighting Design Prize "Der Deutsche Lichtdesign-Preis" to exceptional projects in their field. The Roche Bldg. 67 is nominated as one of this years candidates for the prize.// Link to www.lichtdesign-preis.de / nominations 2017
Un nouveau bâtiment des Sciences de la Vie, UNIL
The new extension building for the University Campus Dorigny in Lausanne (UNIL) was launched by an international architecture competition following a prequalification process. On prime location overlooking the lake a new building for the departments of Life Science shall be developed. 25 selected offices from Switzerland and Europe handed in a proposal – Nissen Wentzlaff was awarded with the 4th prize. The exhibition opening is taking place on January 24 10.30 am at Quartier Sorge, Unil, Lausanne.
Research Infrastructure of national importance
Following the evaluation of the National Science Foundation the department of economics, education and research has classified Balgrist Campus as “Research Infrastructure of national importance”. This certification is granted to very few specifically selected research institutions and is associated with special federal support. From now on all Universities and Institutes of Technologies will have access to their technology platforms.
Open House 2016 - Balgrist Campus Zürich
On 1 & 2 October Balgrist Campus is opening its doors to the general public. During the "Open House Zürich 2016" event everybody is welcome to have a look behind the facade and discover new angles of the city. The annual festival of architecture and urban design is free of charge and offers tours through private single family houses, residential buildings, through theaters, churches, museums and schools, through offices, studios, workshops and industrial spaces. 80 historic and contemporary buildings show diversity and riches of the city while demonstrating how architecture and urban development contribute to our quality of life.// link to Open House Zurich / Orte / Balgrist Campus
Tour "FSB"
To complement their "Architektouren" FSB is giving a tour through Balgrist Campus. Representatives from FSB, Balgrist Campus AG and Nissen Wentzlaff Architects are giving insights to the project from different angles and perspectives.// link to Work/ Balgrist Campus
Lecture "Room for the Unexpected"
„Room for the Unexpected - About the Design of Spaces for intersdisciplinary Research and Innovation“ is the title of Daniel Wentzlaffs lecture at the University of Cologne. On 30th of July 2016 the lecture is being held as part of the multidiscipinary intensive course „Serendipia, Migration as Chance“. Focal point of the course is the „dicovering“ or „perceiving“ of the unexpected seen from the perspective of diverse disciplines: for example in the context of the migration of individuals or collectives seen from a historico-cultural point of view, in the concept of contemporary architecture, that encourages spontanous encounter of scientists working in different fields of activities or in the conscious handling of coincidence in literature, art, music and informatics. The course is based on a cooperation of nine international universities.
"VoltaNord" Public display of urban development plans
The urban development plans of "VoltaNord" are being displayed to the general public. Nissen Wentzlaff Architects elaborated the basic priciples of the development amongst others with Diener and Diener Architects.
Award "best architects 17"
From 380 submissions the research and development building Balgrist Campus was among the 83 nominations for the label "best architects 17". The award is assigned annually to buildings in Europe that excel in their category considering their excellent architectural qualities - Residential, Office and Retail, Research and Entertainment. // link to Work / Balgrist Campus
Venice Biennale 2016, Installation Ensemble 4
On Venice Architecture Biennale 2016 Nissen Wentzlaff exhibit the installation "Ensemble 4". The architects sculpture is shown in the context of the exhibition "Time Space Existence" in Palazzo Mora.
Time Space Existence: Palazzo Mora, Strada Nuova 3659, Venice, 28 May - 27 November 2016, open daily 10:00-18:00 hrs., closed on Tuesday // link to Workshop / Ensemble IV
Study Wieland Foundation Arlesheim, 1st Prize
GSR Wieland Foundation invited several architects to do a study on the development for residential buildings of the nascent area in Arlesheim (BL). The winning project of Nissen Wentzlaff preserves the park character and integrates the building sizes in a self evident way. The exhibition of the competition can be visited in April at the Sprachheilschule Riehen.
Laboratory convention Berlin, "The lab of the future - a "Think Tank" at the ETH-Zurich / Balgrist Campus"
At the 12th Laborrunde Daniel Wentzlaff and Thomas Huggler will present the R&D building Balgrist Campus in Berlin. As a laboratory of the future, planners, users and operators of laboratory buildings will gain insights into the innovative user concept at Balgrist Campus.
Conference centre MDC.C, building 83 Max Delbrück Centre for Molecular Medicine, Berlin-Buch, Robert-Rössle-Str. 10 / 17:45
Shortlist WAN Award "Future Projects Healthcare 2015"
Balgrist Campus was shortlisted in the international "WAN Future Projects Award" in it's category health care among 6 other projects from around the world.
Cover Year Book University of Zurich, 2015
The year book of the University of Zurich features our recently completed building Balgrist Campus on it's front page.
Opening ceremony "Roche Bau 67"
On November 16 the official opening ceremony of the Roche staff house is taking place in Basel. The building houses several restaurants, guest rooms and cafeterias with seating up to 2000 people, a canteen kitchen and an indoor swimming pool.
Designed by Roland Rohn in the 70ies the building is transferred into its new life time cycle following the plans of Nissen Wentzlaff. The facade, building installations and the interior design were completely renewed. // Link to Work / Bldg. 67
Urban development plans for area Dreispitz Basel-Münchenstein
The foundation Christoph Merian Stiftung is presenting their urban development plans to the public. Principles for the development strategies were defined by the team CMS, Nissen Wentzlaff Architects, Castiello Architects and Rapp Trans AG. // Link zu www.dreispitz.ch / entwickeln / strategie
Edition Hochparterre "Grundrissfibel, Schulbauten"
258 designs of school buildings from 30 competitions - 258 ranked solutions for a current and constantly recurring building task.
The design "New Sekundarschulhaus (secondary school building) with gymnasiums, Sandgruben Basel" by ARGE Nissen Wentzlaff, Basel / Adlinger Architekten, Stuttgart is listed on page 178.
Architecture of Knowledge
Daniel Wentzlaff is presenting the office's work during one edition of the lecture series at the University of Applied Sciences in Karlsruhe, Germany.
Hochschule Karlsruhe Technik und Wirtschaft / 19.00 Uhr / Moltkestrasse 30 / B-Bau / 5. OG / Foyer West
3rd prize: Competition sitem-insel AG
The sitem-insel research institute (Swiss Institute of Translation and Entrepreneurship in Medicine) aims to achieve the installation, operation and the development of a national centre for translational medicine and entrepreneurship in Bern. Nissen Wentzlaff secured 3rd place in the project competition for the new building. The opening of the competition exhibition will be held in Bern on 26 November 2015.
Spital Ziegler / Morillonstrasse 77 / Bern
Foundation stone ceremony "Peak" Roche Campus Kaiseraugst
The design for a performance centre with three auditoriums, a visitor centre and a reception and service building incl. fitness centre and Roche shop is entering the phase of realisation.
The foundation stone ceremony for both buildings incl. the parking garage with 674 parking spaces is taking place on November 23 2015.
3rd prize: Competition for the new department building of biomedicine, University Basel
The winners of the competition for a new laboratory and research building on the campus "Schällemätteli" in Basel are nominated. Nissen Wentzlaff is awarded with the 3rd prize.
The exhibition of all of the design proposals is taking place from November 3 - 17 in the "Voltahalle", Voltastrasse 27 in Basel.
"Architektur im Licht" trinational exhibition
In line with the festival of the European house of architecture - "Architektur im Licht" the projects "ED Rheinfelden" and "Laufen Forum" are exhibited in 7 trinational metropolises including Strassburg, Wissembourg, Freiburg, Karlsruhe, Bühl, Mulhouse and Colmar from September 25 until October 24 2015.
Area development Kaiseraugst East
The completion of the area development of Kaiseraugst East is being celebrated by a sightseeing flight over Kaiseraugst on August 19.
Serving as general planner Nissen Wentzlaff has supervised the phases of planning of the development with an area of approx. 29 ha. Beside the traffic and the open space planning, the concept also includes the relocation of the main street and the ecological compensation of the area. The final report contains 350 pages.
"Be Flex" Syngenta, Stein
According to its name "Be Flex" Syngenta is converting the cellular interior of their existing building of research in to an open space office. After the competition in January 2014 Nissen Wentzlaff was assigned with the function of the design architect and the general planner. On March 15 the opening of the new open plan office with its 40 working spaces, kitchenettes and zones of communication and recreation will be taking place.
Ground breaking at "Home for IT"
Following nearly one year of planning the building phase of the project "Home for IT" of the Hoffmann La Roche AG in Kaiseraugst is being introduced by breaking ground on 5 March 2015. Nissen Wentzlaff are the design architects of the 4 buildings which will bring together approx. 1500 IT staff in an "Innovation Hub". Additionally to their workspaces, their innovation center and meeting rooms there will be 2 cafeterias with seating for 300 people.
Pedestrian bridge Rheinfelden
A new pedestrian bridge reaching over 210m shall connect Switzerland and Germany. For this reason both districts (German and Swiss) of Rheinfelden announced an international competition following a prequalification process. The joint contribution of the teams Conzett, Bronzini Gartmann engineers, Bänziger Partner AG, Anton & Ghiggi landscape architects and Nissen Wentzlaff architecs was awarded with the 3rd prize. The exhibition of the competition can be visited from March 14 until March 27 at the "Stadtbauamt Rheinfelden".
Opening ceremony: new disposal centre of the UPK Basel
After a planning and construction phases of 16 months the new building in the area of the University Psychiatric Clinics (UPK) at the Friedrich Miescher-Street in Basel will be officially opened. In future the building offer space for various machines, equipment and vehicles of the UPK own nursery. The actual “work yard” in the middle of the building serves as a shed for skips and containers. Nissen Wentzlaff Architects have as design and general planner the overall responsibility for planning and implementation. The opening ceremony will take place on 4 December 2014.
Houses of the Year
Nissen Wentzlaff Architects are being represented with the “Thommy House” in the book “Houses of the Year”, which presents the 50 best’s single-family from 2014 based on the competition of the same name (255 project proposals). The book appeared by Callwey Publishers, Munich. ISBN 987-3-7667-2097-9.
Reinach - opening ceremony of the main street
Canton, community and the BLT are inviting on Saturday, 20th of September 2014 to the official opening ceremony of the converted main street - as part of the redesigning of the Center of Reinach in Canton Baselland, which Nissen & Wentzlaff have developed the urban and architectural concept.
Topping out ceremony - Balgrist Research and Development Center, Zurich
On August 27, the topping out ceremony for the new building Balgrist campus takes place on the site of Balgrist University Hospital closed to the lake of Zurich - twelve months after the laying of the foundation stone in the late summer of last year. It combines the research departments of neoplasm biology, paraplegia, rehabilitation engineering, biomechanics and a technology transfer unit and provides up to 180 scientific jobs. Openig of the building is scheduled autumn 2015.
Architectural Guide Basel
The Architectural Guide highlights in its fourth, expanded edition with 44 new projects (for a total of 156) the immediate present. But it also attempts to trace the development that the architecture scene has experienced in Basel with its trinational urban space in Switzerland, Germany and France since 1980. With a total of seven projects, Nissen Wentzlaff Architects are prominently represented within this compilation of architectural highlights. The fourth edition is being again released by Birkhäuser Verlag Basel. ISBN 978-3-03821-393-2.
Novartis Campus - Inauguration of the Group Headquarters Building
On the 10th of July, the new Group Headquarters Novartis building will be officially inaugurated after a construction period of 27 months. It is located on the factory street, the central axis of the Novartis Campus, and includes 180 office workplaces, meeting and conference rooms, and an atrium, that connects all floors. Design Architect is Juan Navarro Baldeweg from Madrid. Nissen & Wentzlaff Architects have as general planner and local-architect the overall responsibility for planning and implementation.
Balgrist Campus - Visitors from China
On the 19th of May a delegation from China visits the Balgrist campus research building by Nissen & Wentzlaff. Feng Luxing, the First vice-Governor of Changzhou, and his Colleagues want to understand in person, how Energy Concept and Architecture can be planned and realized integrally. Currently a new generation of sustainable buildings is being planned in China. It is the intention to integrate Architecture and Energy Concept seamlessly; the resources should stem from the local environment.
Facility of the Year Award (FOYA)
F. Hoffmann-La Roche won the Facility of the Year Award 2014 (FOYA) in the category "sustainability" with the analytical laboratory building "Q2K". Nissen & Wentzlaff congratulate Roche and rejoice that they may participate as competent design architects of this success. The prize is awarded worldwide; the award ceremony will be on June 3, 2014 in Baltimore, USA.
Award Auszeichnung guter Bauten Kanton Basel-Stadt, Kanton Basel-Landschaft
The newly built single familiy house in Basel Bruderholz, designed by Nissen Wentzlaff Architects, has been awarded the “Auszeichnung guter Bauten der Kantone Basel-Stadt und Baselland 2013” prize for architecture. "Um ausgezeichnet zu werden soll …ein Bau…aussergewöhnlich hohe Qualitäten aufweisen und einen kulturellen Mehrwert darstellen. Die Beiträge sollen als Leuchttürme für ähnliche Fragestellungen stehen und einen ersichtlichen Vorbildcharakter ausstrahlen. Da die Jury Einfamilienhäuser… grundsätzlich kritisch beurteilt, müssen diese für eine Auszeichnung von ausserordentlicher architektonischer und künstlerischer Relevanz sein." (Zitat aus dem Jurybericht). The Thommy house is the only honoured single family house.The winning projects are shown to public from 12.12.2013 to 10.1.2014 in the patio of Baudepartement Basel Stadt. // Link to Work / Private House Thommy
Architecture for Innovation and Research
Daniel Wentzlaff in discussion with Maria Müller, Head of Engineering at Fraunhofer-Gesellschaft and Ralf Streckwall, Head of Engineering at Max-Delbrück-Centrum, the Research Campus of Helmholtz Gemeinschaft in Berlin, about design and implementation of innovative research buildings. Hosted by Mirco Lomoth the interview is organized by Competitiononline magazine and will be published in November 2013.
Laborrunde Conference 2013 , Berlin
Sharing knowlege and equipment. Advance innovation. Can architecture provide that? Daniel Wentzlaff speaks on 9th Laborrunde Conference in Berlin.
Green Building 2013, Berlin
During the "Green Building 2013" Convention at Novartis Campus, Basel Daniel Wentzlaff is holding a presentation on the engineering of complex building components. Following the example of the Gehry building it is shown how the various requirements regarding function, design, ecology and comfort are coordinated and executed. The main focus is on the integration of 3D engineering during all planning phases form the initial design phase over the planning execution phase to realisation. // link to workshop / Building F.O. Gehry
First prize in competition for "Bahnhofssaal" Rheinfelden
The original plot of the Bahnhofsaal area is about 8’300 m2 and contains the historic "Saal" of the city of Rheinfelden. PSP Properties invited several architects to do a study on the development of this inner-city area. The winning project of Nissen Wentzlaff creates a new urbanity and explores the relation between the train station plaza and the existing building connected with the new square for "Bahnhofsaal". The buildings are arranged parallel to the slope in two layers, the gap between this two elements creates a dense green space. The exterior design combines maximum public atmosphere with the requirements of private and exclusive flats.
Award "best architects 13"
The newly built headquarter of Energiedienst AG designed by Nissen Wentzlaff Architects, has been awarded the “best architects 13” prize for architecture. An independent panel of renowned architects selected the winners of the “best architects 13” award in 5 categories (residential, office and administration, commercial and industrial, other, interior). There were 352 projects in the running.
German Sustainable Building Councils Award in Gold
The new headquarter of Energiedienst AG has been awarded with the DGNB certificate in gold. The certificate has been awarded on the international trade fair for sustainable building Consense in Stuttgart. The seal of quality is confered by the German Sustainable Building Council in the categories gold, silver and bronze. Since 2009 about 270 buildings have been certificated. The headquarter of Energiedienst AG by Nissen Wentzlaff Architects is the third office building to be awarded with the gold category in Baden-Württemberg.
New publication "Novartis Campus - Virchow 6"
" [...] He creates his sketches earnestly and unpretentiously, in a slow, ponderous way. He generally has no paper with him and has to borrow a drawing implement. Very often, you think you know where the drawing is going - but then the line acquires a mind of its own. [...] " Daniel Wentzlaff contributes to the new book " Álvaro Siza, Novartis Campus - Virchow 6. The book includes articles from Ulrike Jehle, Steffen Lang, Ákos Moravánszky, Daniel Wentzlaff, Michael Muellen and photographs by Johannes Marburg. Since June 2012 the publication by Christoph Merian Verlag has been available in bookshops. ISBN 978-3-85616-547-5-85616-547-5
Opening event of Energiedienst AG's new office building , Rheinfelden
After 15 month of construction the first staff members moved in the new headquarter of Energiedienst AG in December 2011. The opening event is on 15th of March 2012. The building, which houses 240 employees and a staff canteen, was the winning design in a competition held back in 2009. Initiated by Energiedienst AG’s commitment to ecology and the production of electricity from hydro power, the building is based around a sophisticated energy concept with minimum consumption levels.
Laufen Swiss architecture tour 2011 - "dezeen" podcast
In the "dezeen" podcast recorded on the recent Laufen Swiss architectural tour of Basel and Zurich " [..] leading Swiss architects talk about their work and offer opinions on the current state of Swiss architecture. Daniel Wentzlaff describes the inspiration behind the one-piece cast concrete Laufen Forum building. He also gives his views on the definition of Swiss style, which he claims is based in the country’s traditional Protestant mentality [..] ".
AIA Europe conference: Basel small city - global city
"[..] Basel illuminates how a small city responds to the demands of fragmented borders and the global workplace. Through the particulars of this unique city-region, the conference addresses the wider themes of architecture and urban planning in our increasingly interconnected world. [..]" The American Institute of Architects Europe organizes the architectural conference "Basel small city- global city". At this 4-day conference of building visits, lectures and tours, participants will see the headquarters of Basel-based companies such as Laufen Ceramics. On October 17th the new Laufen Forum building by Nissen Wentzlaff + factory is visited.
Lab concept "Lab of the Future"
The next planning phase for the innovative lab concept "Lab of the Future" on Novartis Campus is in process. In cooperation with Rem Koolhaas' Office of Metropolitan Architecture (OMA) Nissen Wentzlaff is working as the local architect on the project WSJ-183. The planning combines highly flexible utilisation requirements, innovative work place design and interactive communication inbeween the scientists with high level architecture. The basic design will be finished in October 2011.
Opening Event Siza Building and Souto de Moura Building
Since 2008 Nissen Wentzlaff colaborate as the local architect with Álvaro Siza on the project WSJ-187 on Novartis Campus in Basel. For the neighbouring WSJ-177 building from Eduardo Souto de Moura Nissen Wentzlaff act as general planner. The new Campus laboratory buildings of the portuguese architects and Pritzker Prize winners are now completed. The opening event is on 22nd of September 2011.
Award "best architects 12"
The newly built single familiy house in Basel Bruderholz, designed by Nissen Wentzlaff Architects, has been awarded the “best architects 12” prize for architecture. An independent panel of renowned architects selected the winners of the “best architects 12” award in 5 categories (residential, office and administration, commercial and industrial, other, interior). There were 298 projects in the running.
Agglomeration study Basel Landschaft
Is it possible to accommodate the demographic increase within the existing building zones of the Kanton Basel Landschaft? The study of Nissen Wentzlaff Architects examins potential areas for aggregation, appropriate building typologies and evaluates the effects on the supply of the Kanton. The study will be presented on February 24th, 6 pm - 8 pm as an SIA event in the town hall of Liestal by Daniel Wentzlaff. The summary of the study you can find here: http://www.baselland.ch/fileadmin/baselland/files/docs/bud/arp/daten/verdichtungsstudie.pdf.
Thommy House
A single-storey house, an outdoor swimming pool, a small outbuilding and the surrounding wall running westwards and southwards made from a diverse range of stone combine to form a harmonious whole. To underscore the monolithic expression of the individual stones, the house and the orangery have been designed with pigmented insulating concrete, and the same pigment has also been used for the swimming pool and perimeter wall. In December the clients move in.
Architectural Award 2010 Kanton Solothurn
The bridge “Weststadtbrücke Solothurn” wins the architecture award 2010 of the Kanton Solothurn. Withing the team of the civil engineers Fürst Laffranchi Bauningenieure / Gruner AG Nissen Wentzlaff have been the reponsibles for the architectural design. The award ceremony is on November 10th in the Kunsthaus Grenchen: “[..] The varied hutch like cross section of the viaduct allows transparency and at the same time it fulfils the requirements of soundproofing and road safety without additional elements [..]”.
Award "best architects 11"
The newly built “Laufen Forum” showroom, designed by Nissen Wentzlaff Architects, has been awarded the “best architects 11” prize for architecture. An independent panel of renowned architects selected the winners of the “best architects 11” award in 5 categories (residential, office and administration, commercial and industrial, other, interior). There were 302 projects in the running.
Official opening of Similor Showroom in Wallisellen
Natural concrete walls, open sand-lime brickwork, huge glazed facades, 4m high ceilings and a floor space of 580 square metres – these are the fantastic aspects that combine to create the Similor Shop, with its office and storage premises. All of the installations are open in design. Precise rhythms in the allocation and positioning of air ducts, electrical installations and lighting set the scene and, together with the ivory-coloured floor, create an overriding structure that unifies the different work areas.
Bauten im Baselbiet - Architectural Guide
The architectural guide is being released by Schwabe Verlag Basel and shows an overview about the history of achitecture in the Kanton Basellandschaft. The awarded project "shopping mall, hotel and housing" by Nissen Wentzlaff Architects in Muttenz is presented in this compilation of architectural highlights. ISBN 978-3-7965-2664-0
Shanghai Pharma offices now in use
The office premises designed by Nissen Wentzlaff for Novartis Pharma AG in Shanghai have been in use since April after the new design was planned and implemented in the briefest of timescales.
The offices are open plan in design. Round meeting and conference rooms, enclosed by glass, divide up the floor space and create flexible office zones suitable for a variety of purposes. High-quality, calming finishes, and the use of simple shapes and light colours all contribute to the office atmosphere.
2010 Award for Marketing + Architecture
Nissen Wentzlaff Architects have been awarded the Marketing+Architecture Award 2010 for their work on the new Keramik Laufen AG showroom. “[...] The oval monolith, with two thirds protruding expressively over the inclined site, sends a strong signal on the outside whilst creating a strong identity within. The themes of flow and homogeneity create a tangible link between product, production and architecture [...]”.
Workshop Methods of Parametric Design
Drawing a curve as part of a design is a first step, but how do you build it and what are your parameters?
Daniel Wentzlaff provides an insight into the CATIA-based parametric design and execution platform “digital project” developed by Gehry Technologies. The “Design to Build” workshop is being held as part of the “Digital Design Workshop 2010” at HBC Hochchule in Biberach.
1st prize in the competition for the construction of the new Bethesda care centre
There are plans to build a care centre and new office building on the site of the existing Bethesda hospital in Basel. Awarded first prize, the design generates “[…] a clear site structure and economic approach by consolidating and maximising the use of the space along the street […]”
Local development plan for Häring and Coop site, Pratteln
The industrial site in the centre of Pratteln is being developed and allocated for new uses as part of a step-by-step process. Nissen Wentzlaff Architects are working with the local authorities and cantonal authorities to draw up a master plan in several stages. The tall building by the Zurich/Basel railway line is the dominant architectural feature, both of the site and of the development area in the centre of Pratteln. The local community accepted the local development plan in a referendum held on 27 September 2009.
Lecture "Bulding SMART", ETH Zurich
During the event "Building SMART" at the ETH Zurich Daniel Wentzlaff is holding a lecture on recent applications of "Building Information Modeling" (BIM).
Official opening of Laufen Forum
Laufen Keramik AG’s new showroom has been built at the company’s headquarters in Laufen. The showroom, designed by Nissen Wentzlaff Architects, was officially opened at a ceremony attended by invited guests on 10 September 2009.
Official opening of Gehry Building, Novartis Campus, Basel
The new F.O. Gehry building on the Novartis Campus was officially opened on 17 August 2009. The building houses offices, a restaurant, teaching rooms and a 600-seat auditorium that can also be divided into smaller spaces. The Arcoplan Nissen Wentzlaff working group, in its capacity as the general planner from 2004 onwards, was responsible for all planning services from the construction project stage through to final settlement of the finances. The planning team comprised 20 partners from all over the world. Photos: Link to architecture photographs by Thomas Mayer.
Exhibition at Haus der Gegenwart, Munich
The winning projects in the “best architects 09” competition can be viewed at the Haus der Gegenwart in Munich from 16 to 19 July 2009. Nissen Wentzlaff Architects are exhibiting their design for the Roche Grenzach office building, which was awarded the “best architects 09 Award in Gold”.
The exhibition will be officially opened with a presentation by the Atelier Brückner on 16 July 2009 at 7.30 pm, open to invited guests and members of the press, at the Haus der Gegenwart at Georg-Kerschensteiner-Straße 55. The public exhibition runs from 17 to 19 July 2009, also at the Haus der Gegenwart. // link to Work / Roche Bldg. 200
1st prize in competition for ED Rheinfelden office premises
The company Energiedienst AG plans to put up a new office building to house approximately 250 staff at its base in Rheinfelden. Nissen Wentzlaff Architects have won first prize in a competition involving eight different architects: “ [...] The four-storey building is in an exposed position right on the embankment. Its attraction lies in its clarity, simplicity and restraint [...].”// link to Work / Offices Energiedienst
Award “Best Architects 09 in Gold”
Nissen Wentzlaff Architects have been awarded the “best architects Award in Gold” for their design of the Roche Pharma AG administrative offices in Grenzach. An independent panel of renowned architects selected the winners of the “best architects” award and the “best architects in Gold”( for particularly high-quality designs) in 5 categories (residential, office and administration, commercial and industrial, other, interior), with 190 projects in the running.
Official opening of footbridge over the Aare in Solothurn
To ease congestion in Solothurn West, the 400m viaduct (Aare Bridge) is being built along with the suspension bridge for pedestrians and cyclists (Aaresteg). Nissen Wentzlaff Architects, working within the Fürst Laffranchi / Gruner team, are responsible for the architectural design. As a first step, the Aaresteg pedestrian bridge was officially opened in September 2008.
German Association of Architects’ Award
The new office premises built for Roche Pharma AG in Grenzach have been awarded the Prize for Good Building by the German Association of Architects (BDA). The prize was presented on 17 July at 7 pm in the Sparkassenforum in Lörrach to the client, Roche Pharma AG Germany and the architects Nissen Wentzlaff.// Link to Work / Offices Grenzach
