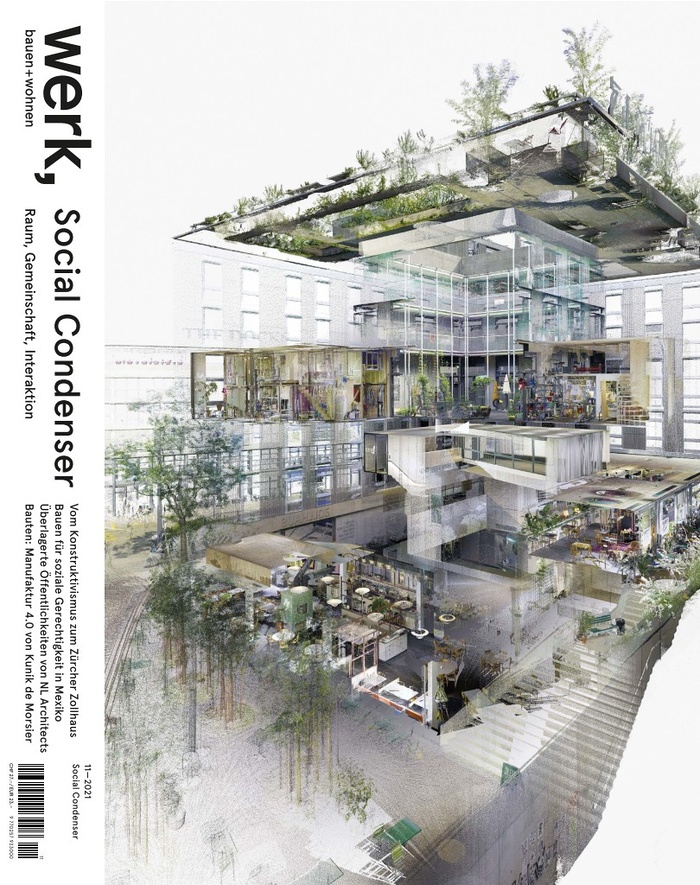
werk, bauen + wohnen 11-2021
Roland Züger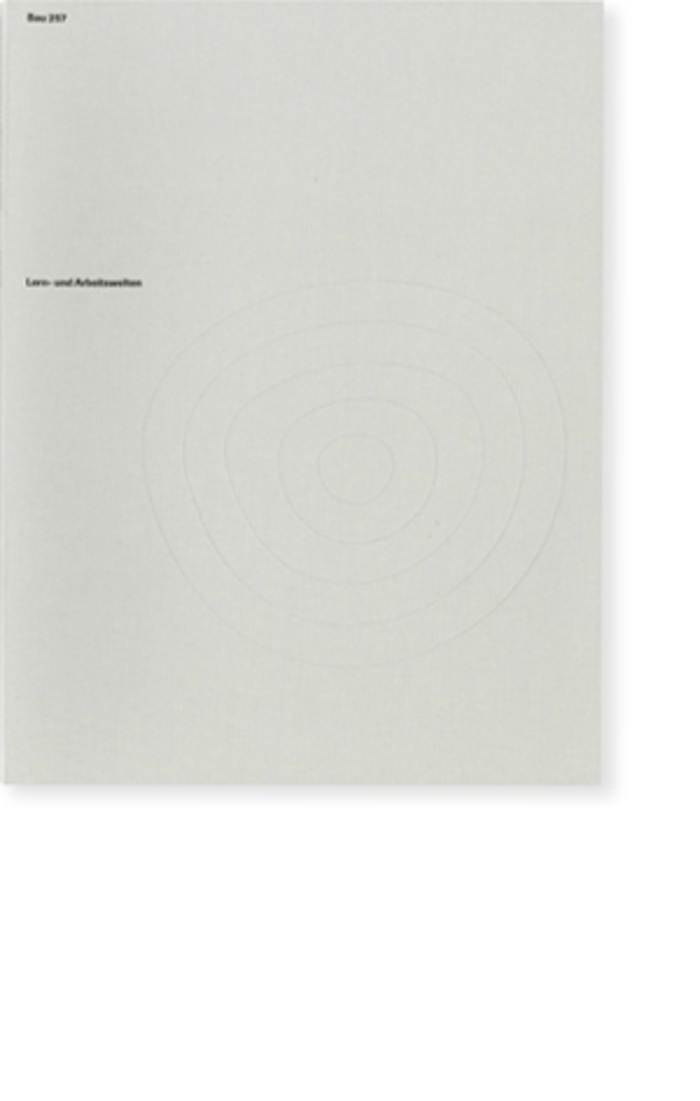
Lern- und Arbeitswelten
Graphic Design PIN - Samuel Bänziger, Rosario Florio, Larissa Kasper, copyright F.Hoffmann-La Roche AG, 2018"[...] While pure knowledge transfer will be less and less bound to space and time against the background of a more interconnected digital world in which everything can happen everywhere, the places of learning and knowledge become a platform for direct reflection and exchange. They allow for debugging, confrontation, presentation and exploration, but above all they should excite curiosity and open up possibilities [...]" Michael Muellen in" learning and working environments ". The book with texts by Christoph Negri, Christine Kohlert, Michael Muellen and photographs by Ruedi Walti and Walter Mair was published for the opening of the Learning Center Bau 257 in Kaiseraugst.
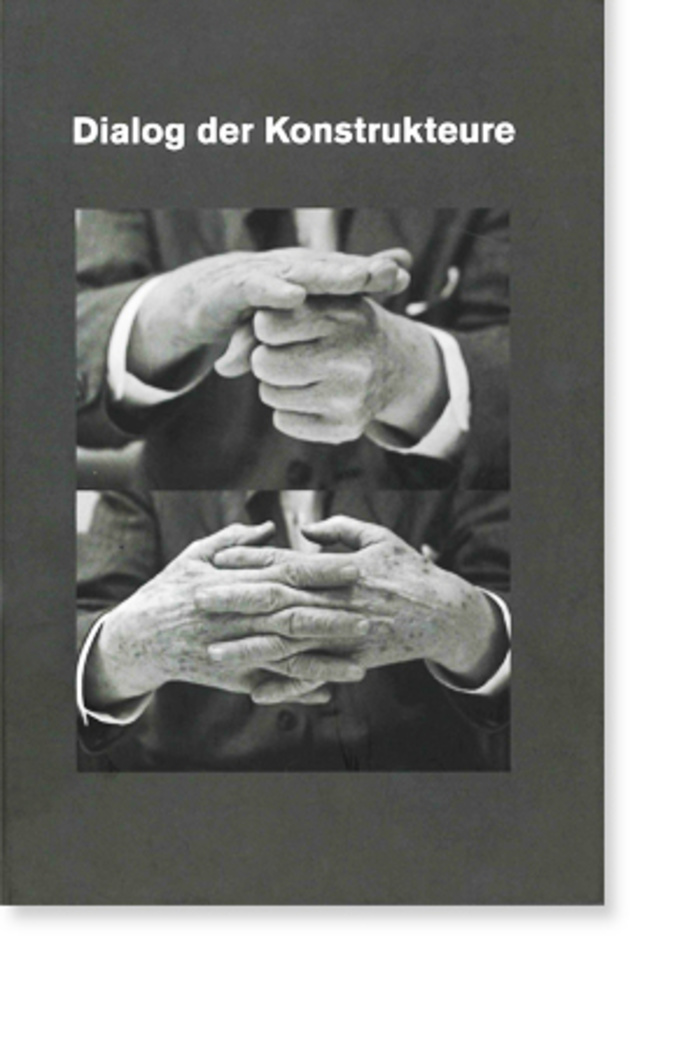
Dialog der Konstrukteure
Architekturforum Zürich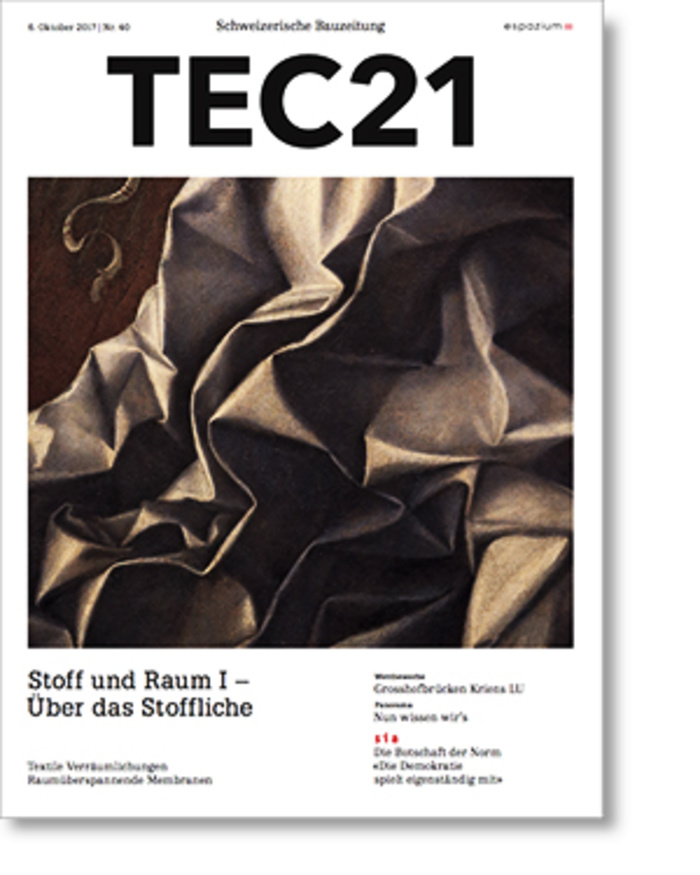
TEC21 2017 Nr.40
Peter Seitz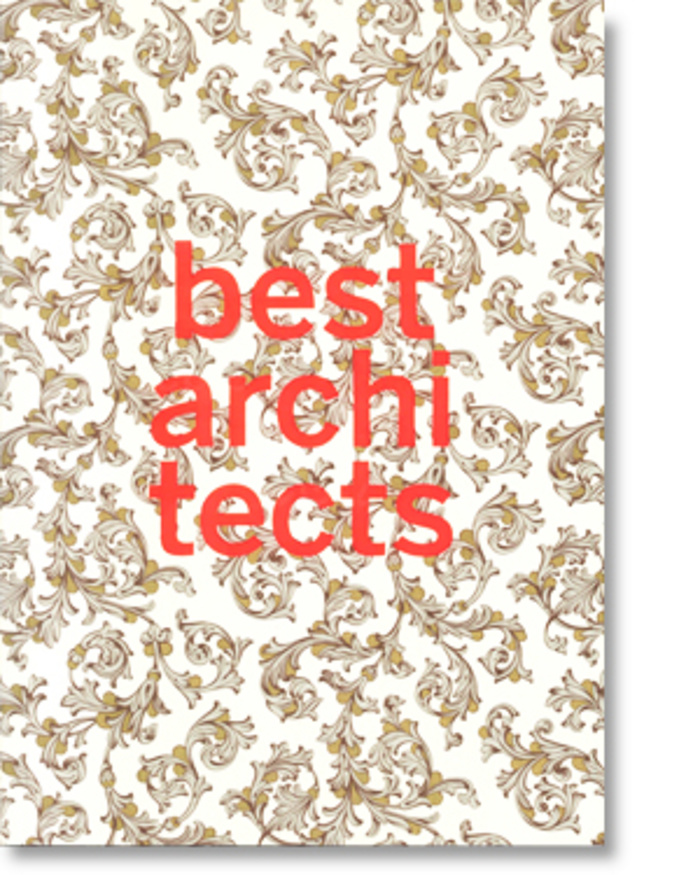
best architects 17
zinnobergruen, 2017„[…] In the two floors above ground all technical facilities are arranged along the narrow side of the building. This enables clear views from one side of the building to the other. In addition, the floors are arranged in a “split-level” principle – a clever design strategy connecting views and creating spatial diversity.
The design of the building supplies for overall views, an open and flexible working environment which will enable optimal communication and interaction throughout the research institution. ” Daniel Wentzlaff in best architects 17
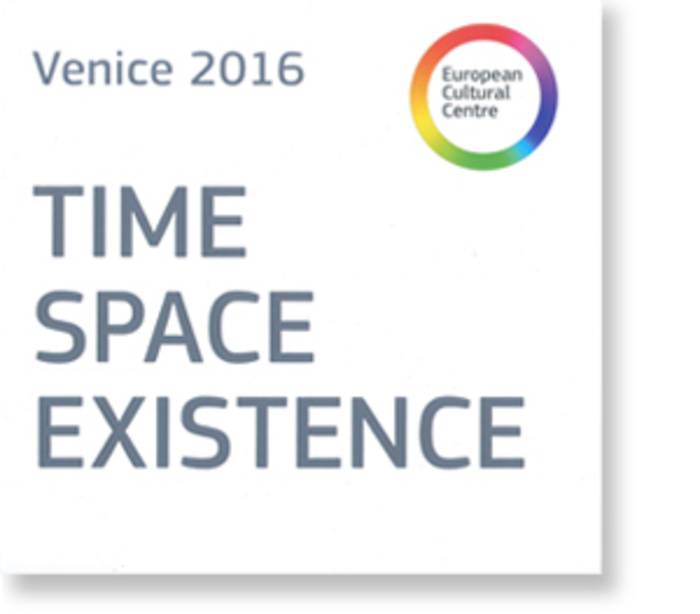
Time Space Existence
published by Global Art Affairs Foundation, 2016"[...] This publication accompanies the exhibition Time Space Existence, the first architecture exhibition of the European Cultural Center in Venice, in the context of the 15th International Architecture Exhibition - La Biennale di Venezia 2016. Time Space Existence presents more than 100 architects and architecture photographers, from 40 different countries. [...]"
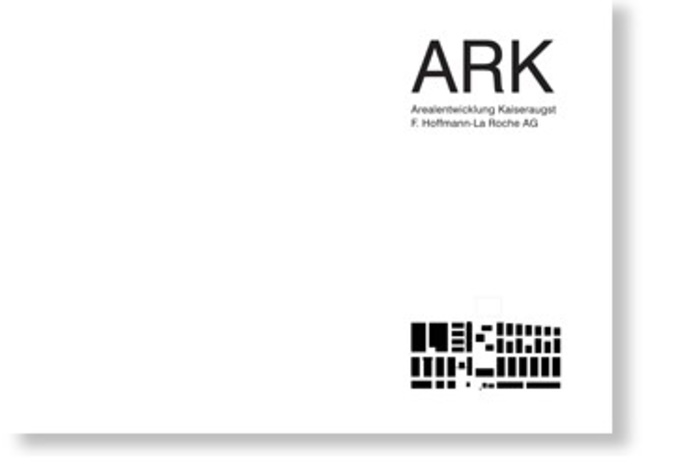
ARK - Arealentwicklung Kaiseraugst
Nissen Wentzlaff Architekten, Basel, 2015"[...] Zur Sicherstellung der notwendigen Gesamtansicht, Reaktionsfähigkeit und Flexibilität im Hinblick auf zukünftige Investitionsprojekte ist ein Arealentwicklungsplan Kaiseraugst Ost zu erarbeiten. [P. Herzog, Bericht zur Leitplanung 2008]"
Sonderveröffentlichung zur Wirtschaftswoche
Verlag H.M. Nelte, 2015Special issue:
Ausgezeichnete Architektur: Erfolgreiche Bauherren und ihre Architekten
"[...] Mit seiner Stellung parallel zur Geländekante fügt der viergeschossige Neubau sich in die Topografie der umgebenden Landschaft ein und bildet ein Ensemble mit den bestehenden Gebäuden der Energiedienst AG.[...]"
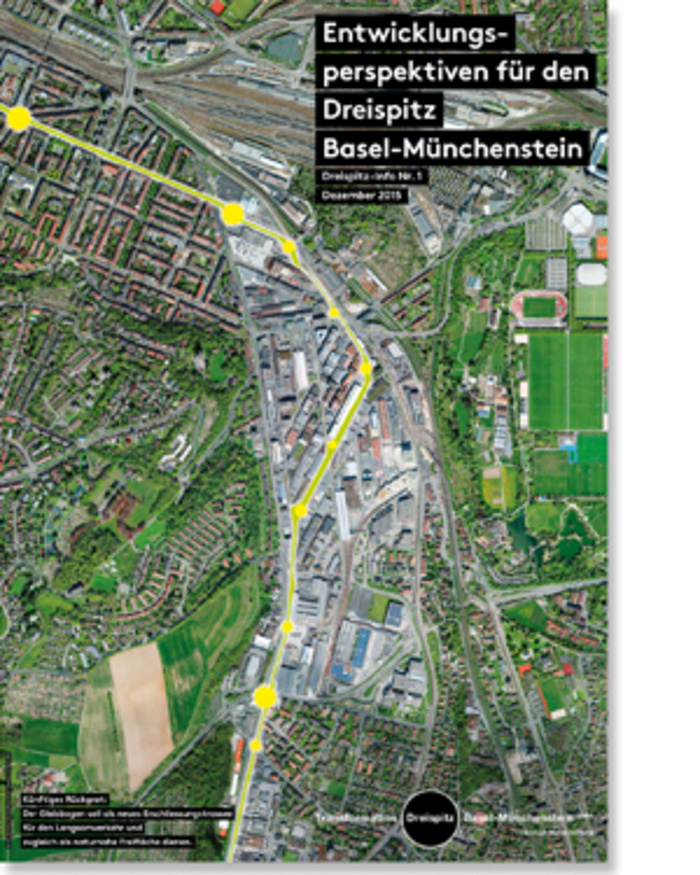
Entwicklungsperspektiven für den Dreispitz Basel - Münchenstein
Dreispitz-Info No 1, December 2015[...] Ziel der CMS ist es, den Dreispitz als neues städtisches Quartier mit den angrenzenden Quartieren zu vernetzen und zwei neue, lebendige Quartiere entstehen zu lassen: Gundeli-Ost in Basel und Ruchfeld in Münchenstein. Für das Gewerbe bleiben weiterhin grosse Flächen reserviert. [...]
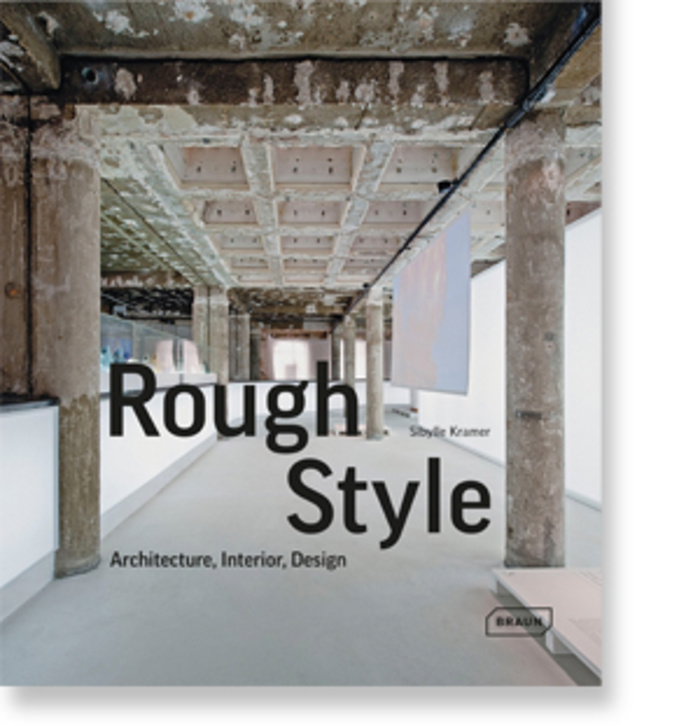
Rough Style
Sybille Kramer, Braun publishing AG, 2015Clear the stage for ... concrete!
"[...] In order to underscope the minimalist design, the windows on each side are grouped in a window front. Large scale interactions between the inside and outside develop in all directions."
Working in Style
Chris van Uffelen, Braun publishing AG, 2015"[...] The building was awarded Gold for sustainability. It deserves a prize for brilliance too. [...] Horizontal bands of white-coated metal around the building emphasize its peaceful, smooth interaction owht the landscape. Arranged at a low parapet height, the bands reflect additional daylight onto the ceiling of the offices.[...]"
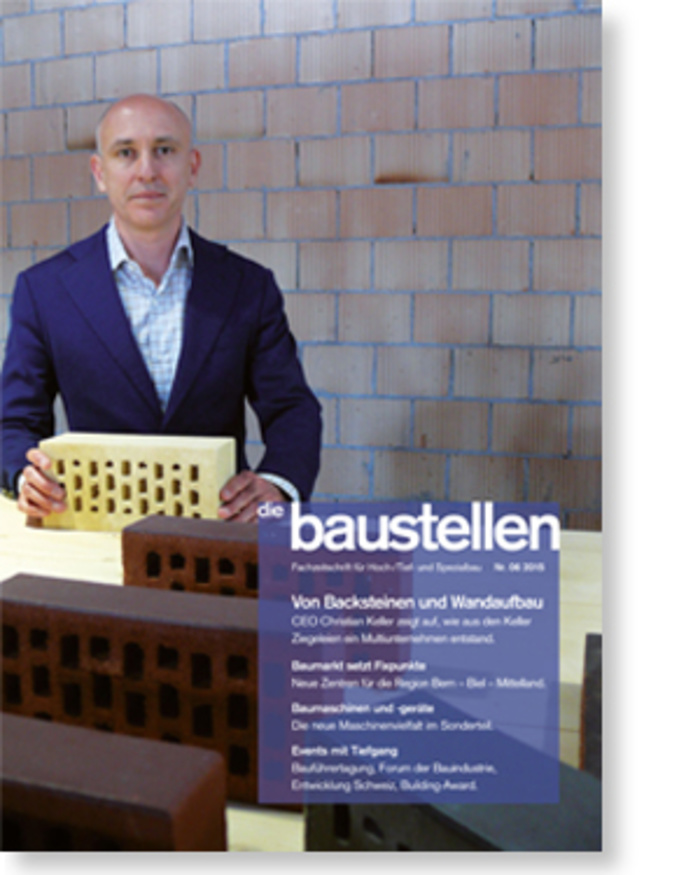
Die Baustellen Nr.6 2015
Werner AebiForschungs- und Entwicklungszentrum auf bestem Weg
"An der Sonnenseite des Zürichsees, zwischen Forch- und Zollikerstrasse der Stadt Zürich, gruppieren sich Kliniken und Spitalbetriebe. Auf dem Gelände befindet sich auch die renommierte Uniklinik Balgrist, in deren Nachbarschaft, mit baulichen und organisatorischen Verbindungen, derzeit der «Balgrist Campus» errichtet wird. [...]"
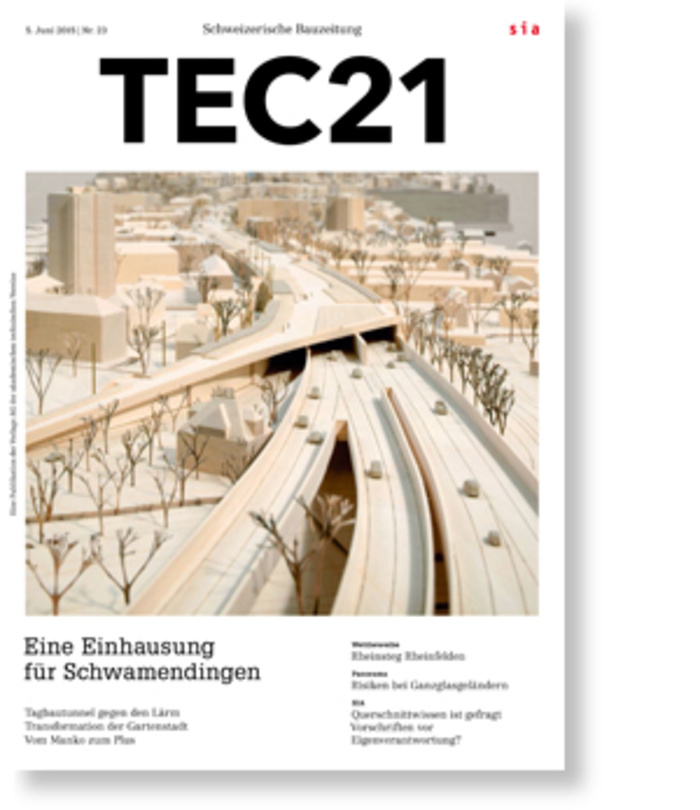
TEC21 2015 Nr.23
Thomas Ekwall"[...] Der drittplatzierte Entwurf von Conzett Bronzini Gartmann, Bänziger Partner und Nissen Wentzlaff Architekten schlägt einen einzigen Pylon vor, der sich schelmisch zwischen den Baumkronen versteckt. [...]"
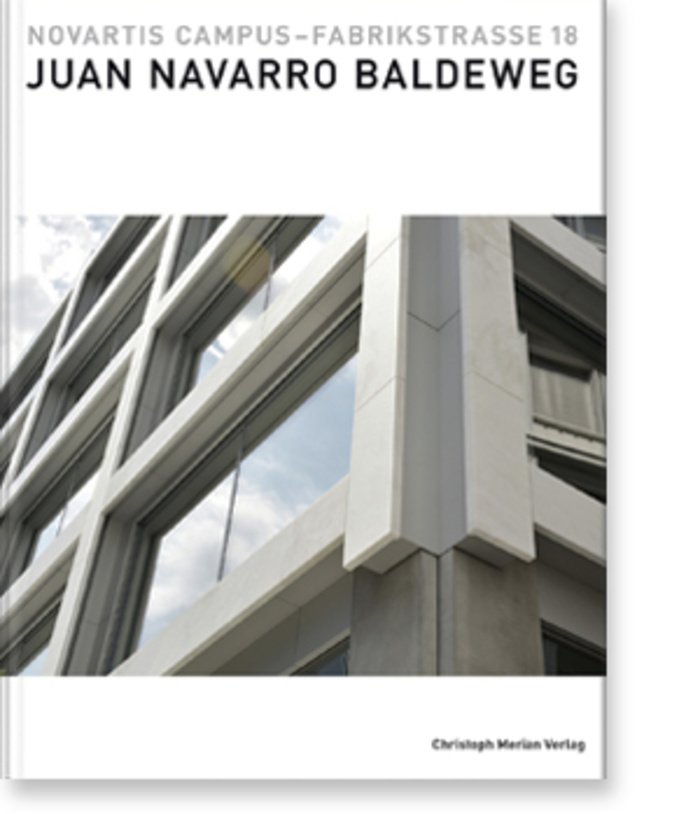
Juan Navarro Baldeweg, Novartis Campus - Fabrikstrasse 18
Christoph Merian Verlag, 2014" [...] It is in the building's static structure that Juan Navarro Baldeweg laid the foundation of all subsequent decisions. Here, in my opinion, lies the secret of its strength, just as he once decided to saw a hand from a single block of wood, the sculpture which, full of cracks but yet sturdy, stands in his studio up to this day. [...] " Daniel Wentzlaff contributes to the new book "Juan Navarro Baldeweg, Novartis Campus - Fabrikstrasse 18". The book includes articles from Ulrike Jehle, Felix Wettstein, Daniel Wentzlaff, Michael Muellen and photographs by Paolo Rosselli: ISBN 978-3-85616-646-5

Häuser des Jahres
Ulf Poschardt, Wolfgang Bachmann Callwey Verlag, München 2014"[...] A red-brown house body, four windows [...] and an enclosure for the garden. In the simple form finds the pulsating everyday life of the building contractor his home. [...]"
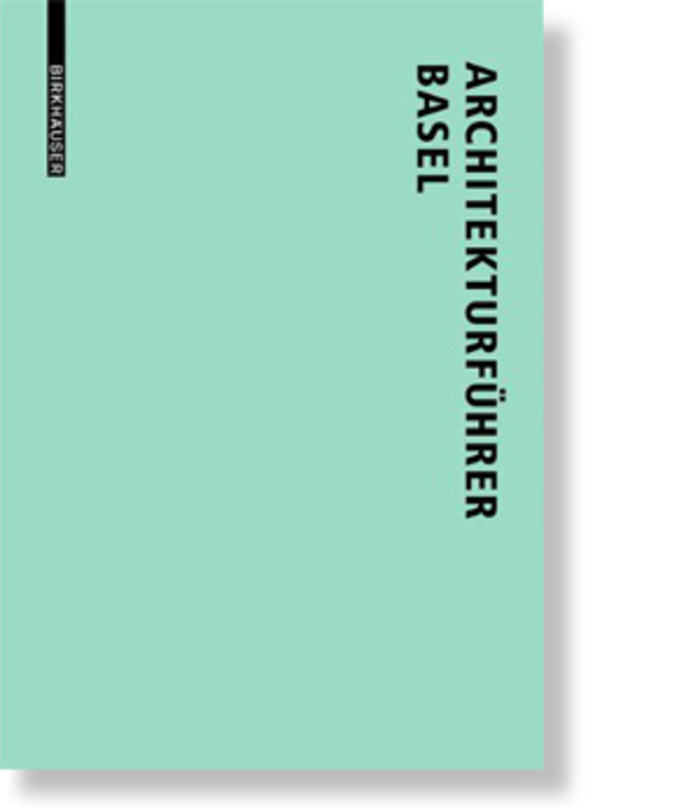
Architekturführer Basel - Neue Bauten in der trinationalen Stadt seit 1980
Lutz Windhöfel, Birkhäuser Verlag für Architekur, 2014"[...]Nevertheless, this is a measured, 'metric' architecture that follows an additive order. It creates a lyrical anchor for the 'loud' urban site. [...]"
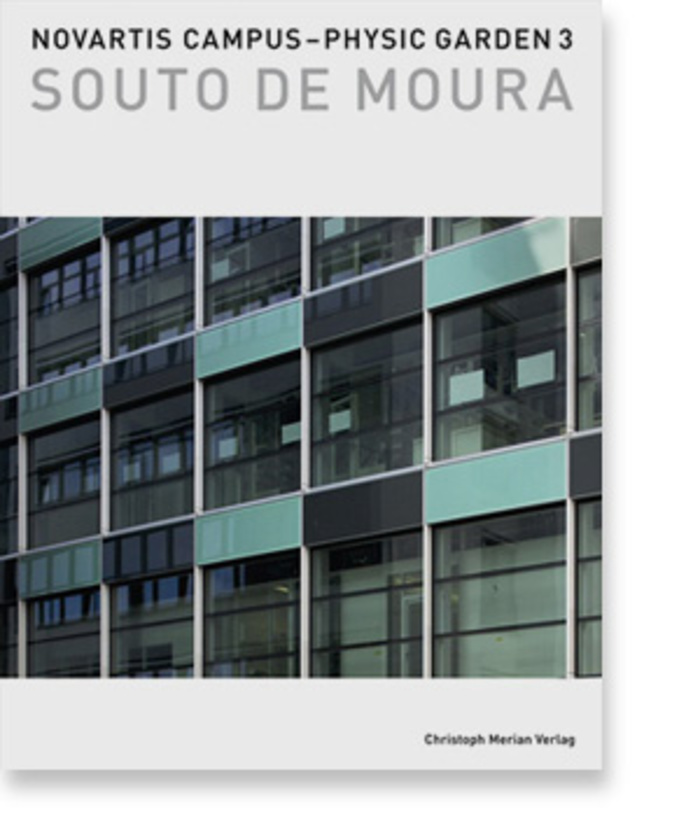
Souto de Moura, Novartis Campus - Physic Garden 3
Christoph Merian Verlag, 2012"[...] Eduardo Souto de Moura's laboratory building on the Novartis campus is next to the one by Álvaro Siza. Like his friend and teacher, Souto de Moura created a building that is rather untypicalfor him. The two architects are considered as leaders of a critical regionalism, both are Pritzker Prize winners and come from Porto. Since the two buildings have a similar function, they are connected by an underground passageway. In spite of the similarities Physic Garden 3 speaks a different language. [...] " The book is published by Christoph Merian Verlag ISBN 978-3-85616-575-8

best architects 12
Zinnobergruen, 2012"[...] An ensemble is created by grouping various elements - one-storey house, swimming pool, economy building and surrounding wall .... To emphasize the monolithic appearance, the residential house and the orangery are built with pigmented insulating concrete. Swimming pool and surrounding wall receive the same colour. [...] "Daniel Wentzlaff in best architects 12
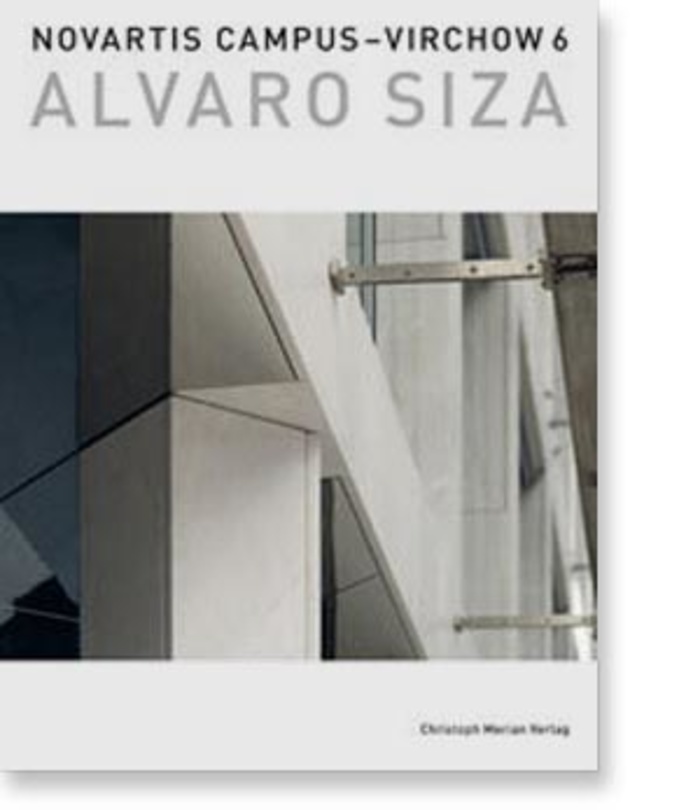
Álvaro Siza, Novartis Campus - Virchow 6
Christoph Merian Verlag, 2012" [...] He creates his sketches earnestly and unpretentiously, in a slow, ponderous way. He generally has no paper with him and has to borrow a drawing implement. Very often, you think you know where the drawing is going - but then the line acquires a mind of its own. [...] " Daniel Wentzlaff contributes to the new book " Álvaro Siza, Novartis Campus - Virchow 6. The book includes articles from Ulrike Jehle, Steffen Lang, Ákos Moravánszky, Daniel Wentzlaff, Michael Muellen and photographs by Johannes Marburg. ISBN 978-3-85616-547-5
best architects 11
Zinnobergruen, 2011"[...] The two-storey building has been conceived as a smooth, monolithic organic form estending beyond the existin sloping edge. Visitors are guided through the exhibition on a concentric route with no intersections. [...]" Daniel Wentzlaff in best architects 11

Architekturauszeichnungen Kanton Solothurn 2010
Kanton Solothurn and SIA, 2010"[...] Durch das An- und Absteigen der Trogwände wird die Wahrnehmung des Flussraums für die abgeschirmten Automobilisten überhaupt erst möglich und zum räumlichen Erlebnis. Von aussen betrachtet wiederum fügt sich die bergige Skulptur in die hügelige Landschaft der Jurakette ein und als starke Geste wirkt sie gleichzeitig identitätsbildend [...]" aus dem Jurybericht zu den Architekturauszeichnungen Kanton Soloturn 2010
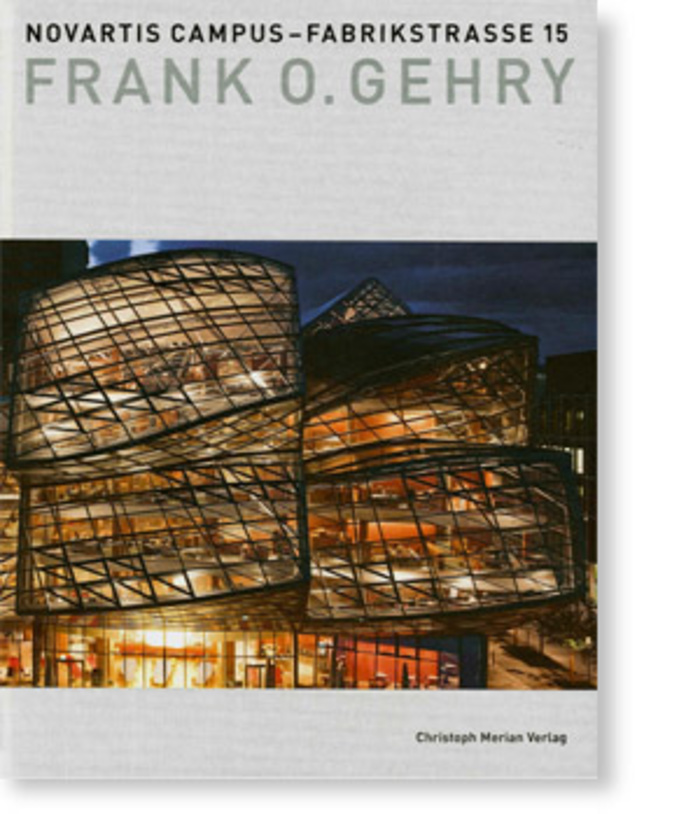
Frank O. Gehry, Novartis Campus - Fabrikstrasse 15
Christoph Merian Verlag, 2010“ [...] There have always been several ways of thinking, of formulating a problem, of arranging objects in a space. Gehry Partners whisk people off into their world, toying with the art of temptation, beauty and manifold possibilities. Within a short space of time we inevitably became part of the work process [...]” Daniel Wentzlaff in the monograph Novartis Campus-Fabrikstrasse 15, Frank O. Gehry
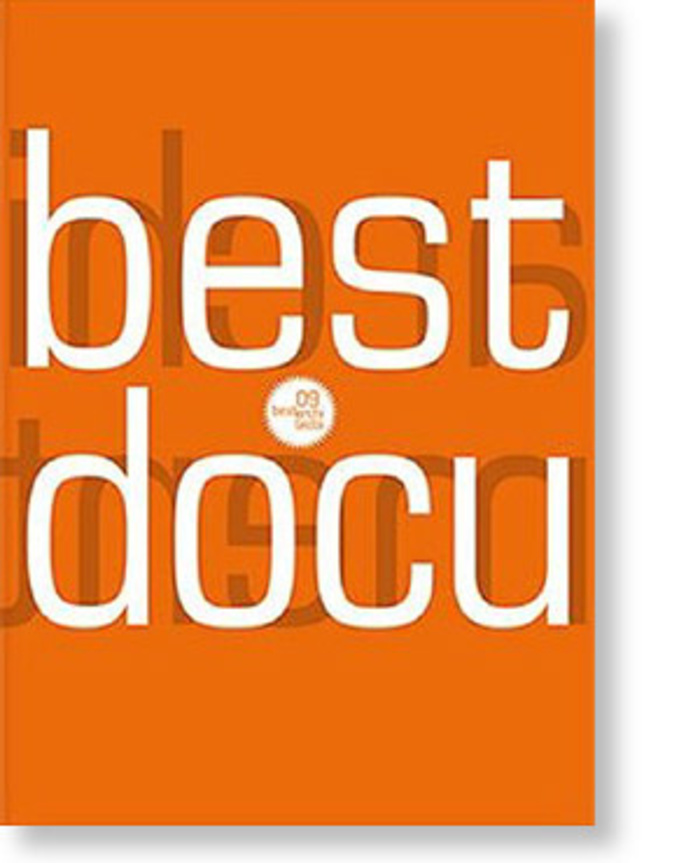
best architects 09
Zinnobergruen, 2009“[…] The façade with its white framework picks up the graceful shapes of the Rohn building, whilst at the same time creating its own aesthetic of light and transparency. Two connecting passageways on the ground floor link north with south and old with new. Together with the middle passage of the old building and the central access and atrium area of the new building, they create a ring by which the key central functions can be reached. All four storeys are interlinked via the central atrium with conference boxes and recreational areas inserted at each level. [...]”
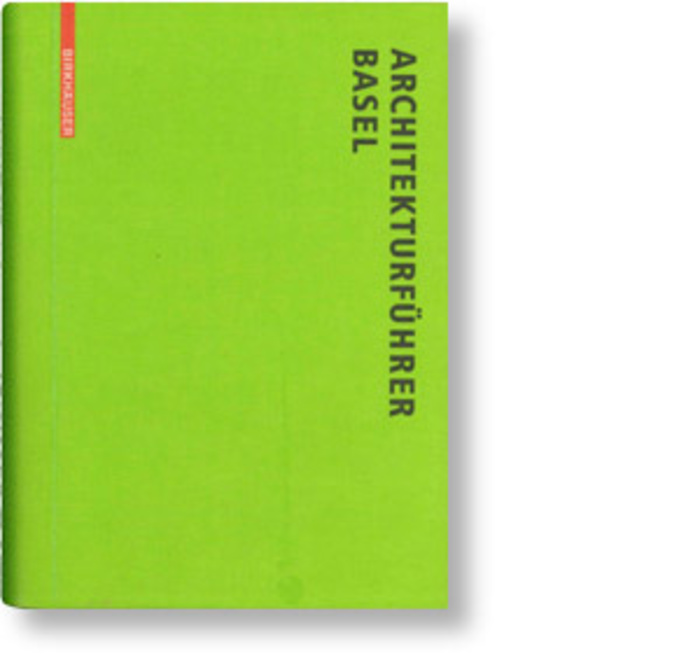
Architekturführer Basel - Neue Bauten in der trinationalen Stadt
Lutz Windhöfel Birkhäuser Verlag für Architekur, 2008„[...] Two facades meet at each corner, made with diametrically opposed materials (white stone and blue glass) and a corresponding design philosophy. On two sides the vertical window axis is asynchronous and the horizontal line of windows acts like the musical score for a jazz piece. […]”
Arlesheim Sanierung Basellandschaftliche Kantonalbank
arTchitcture no.04, 2008“[...] The design shows a degree of restraint and allows flexibility of use with particular emphasis on low energy consumption and simple maintenance. There is a plentiful supply of light, which supports the architecture and breathes life into the design.[...]”
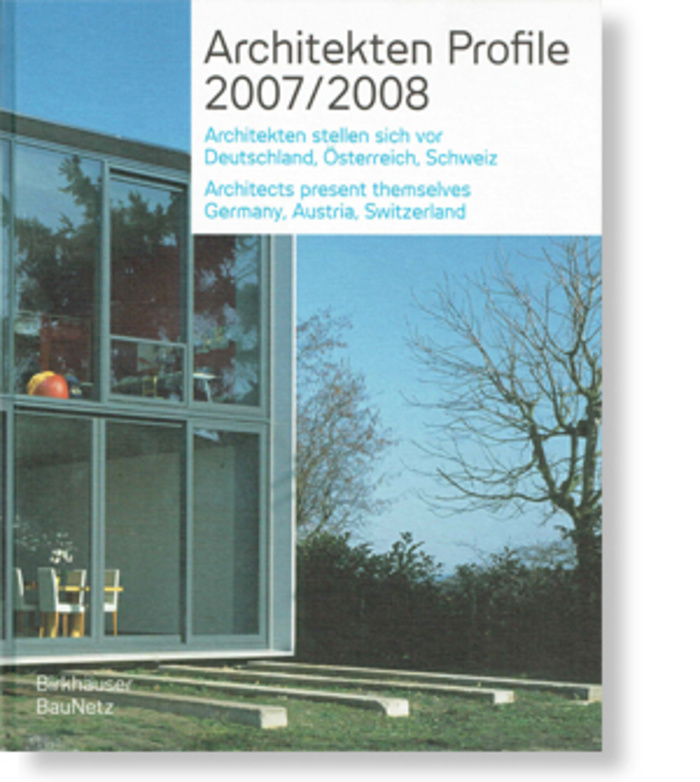
Architektenprofile 2007/2008
Birkhäuser Verlag für Architekur 2008Architects present themselves
Germany, Austria, Switzerland
Complexe commercial et résidentiel à Muttenz, Suisse
Centres commerciaux, Carol Maillard, 2007"Bauen mit Licht" Supermarkt mit Hotel und Wohnungen in Muttenz
Hubertus Adam, Deutsche Bauzeitung, 2001"[...] The architects have mastered this task, using glass to link the heterogeneous usage and building types - not, admittedly, as a translucent one, concealing and screening: a sophisticated play of openings and the multifarious effects of clear shapes."

Housing in Muttenz
Arian Mostaedi, New Apartment Buildings, Edition Links, 2001"[...] The variety of uses to which this building is devoted led to a heterogeneous design, combining materials and solutions to integrate the different parts in a whole without losing its individuality."
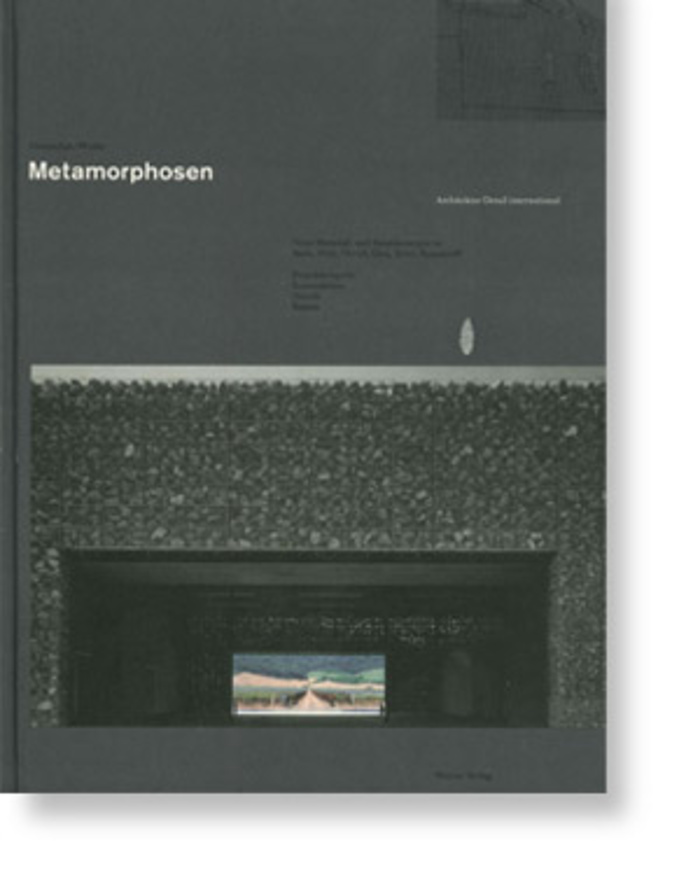
„Von der Materialunschuld zur Benutzeroberfläche“ Strichcodefassade: Gespräch mit D.Wentzlaff und T.O.Nissen von Dr. Johanna Brunner
Metamorphosen, Dvorschak/Wenke, Werner Verlag, 2000“[...] The ‘barcode structure’, the arrangement of strips, only emerged as an appropriate structure during the process itself, as the hotel rooms on the 4th floor had to be converted into residential units immediately before building work commenced. The barcode, as found on the back of German train tickets, provided the architects with their inspiration. [...]”
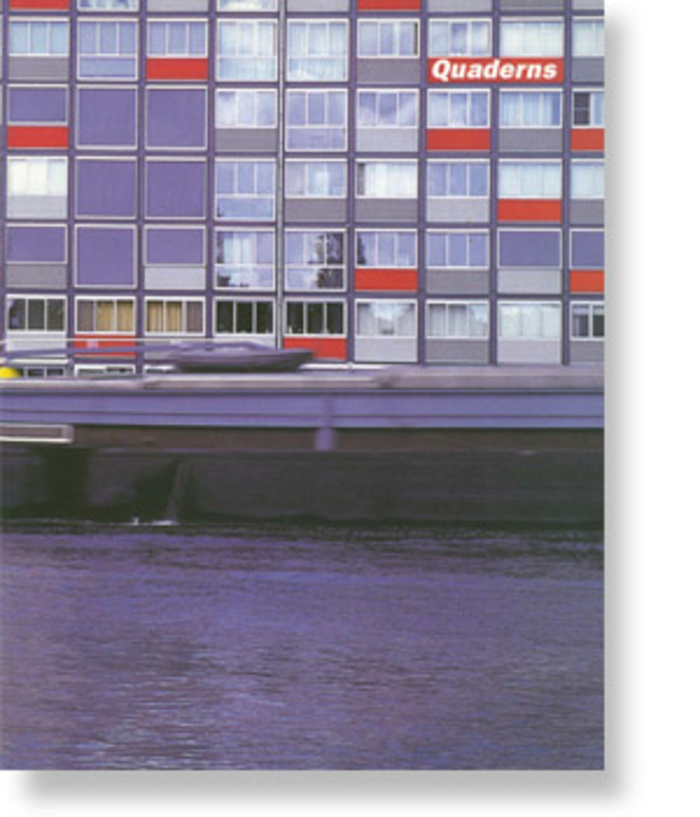
Hotel, apartementos y centro comercial en Muttenz
Quarderns Habitualmente Nr. 227; Quarderns d architectura i urbanisme 2000"[...] Firstly, the structure of the buildings and the distribution of the different facilities allow variations in the layout of the plan. Then, the facade is divided into two skins so that the differing uses inside the building (bedrooms, bathrooms, stairway, etc.) are nuanced by a second skin made up for a modular elements of matt glass and folding aluminium shutters. [...]"
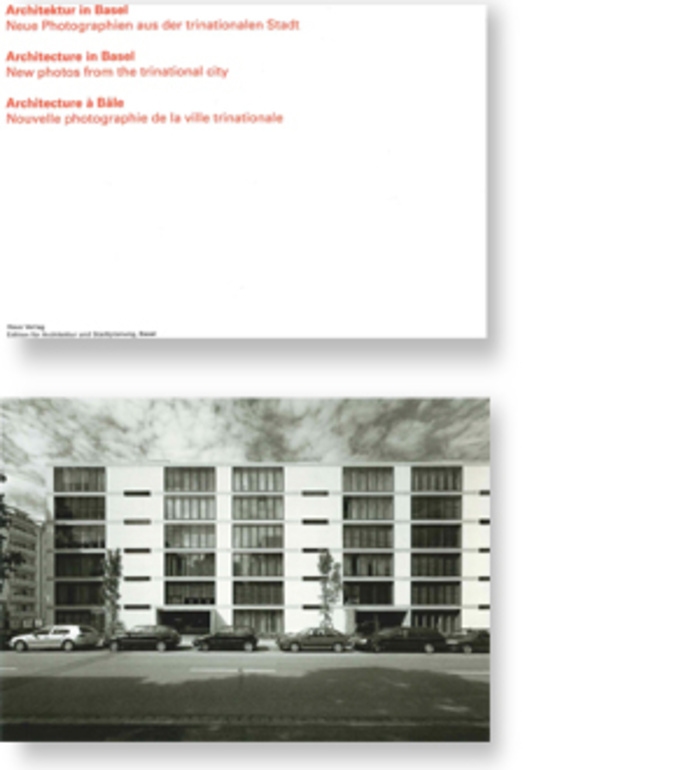
Architektur in Basel
Haus Verlag, Edition für Stadtplanung und Architektur 2000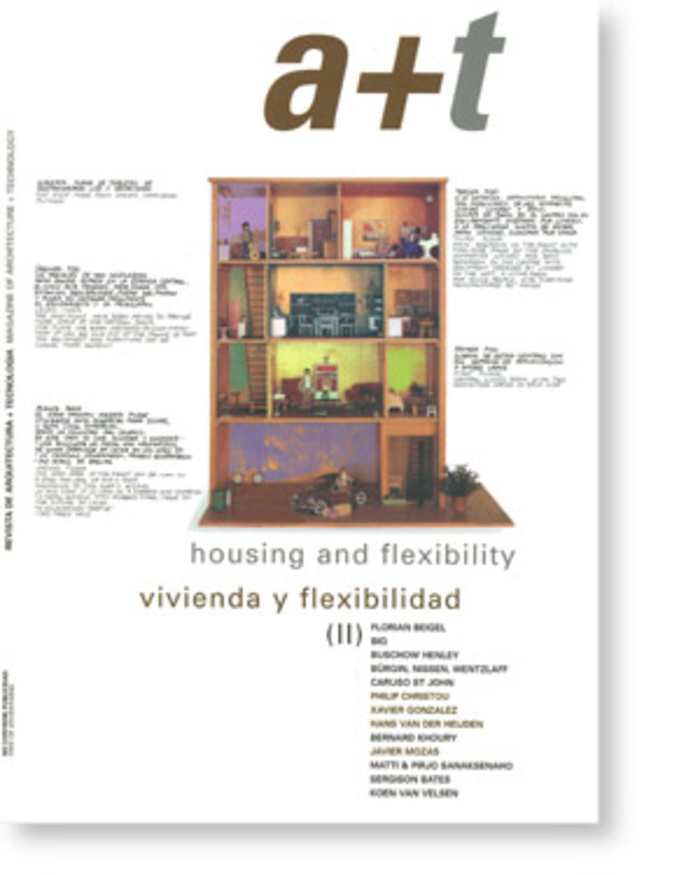
Centro comercial, hotel y apartamentos en Muttenz
a+t Revista de Arquitectura + Technologia Nr. 13, 1999"[...] The complex encompasses a shopping centre, a hotel, a restaurant, appartments and a extensive underground parking area. It forms a "contemporary" counter oint to the community centre at the opposite end of the town s main street next to the medieval fortified church: In contrast to many villages in the vicinity the village centre of Muttenz is not concentric but linear. [...]"
Postkartenserie "Architektur in Basel" Neue Photographien aus der trinationalen Stadt
Lutz Windhöfel, Haus Verlag Edition für Architektur und Stadtplanung, BaselLeben im barocken Wagenhaus
Karl J. Verding, Umbau +, Ausgabe 1, 1999Discussion entre Ulrich Lappenküpper, Hans-Joachim Lorenz, Martin Raether et Daniel Wentzlaff
Martin Raether, Maison Heinrich Heine Paris, Quarante ans de présence culturelle 1956-1996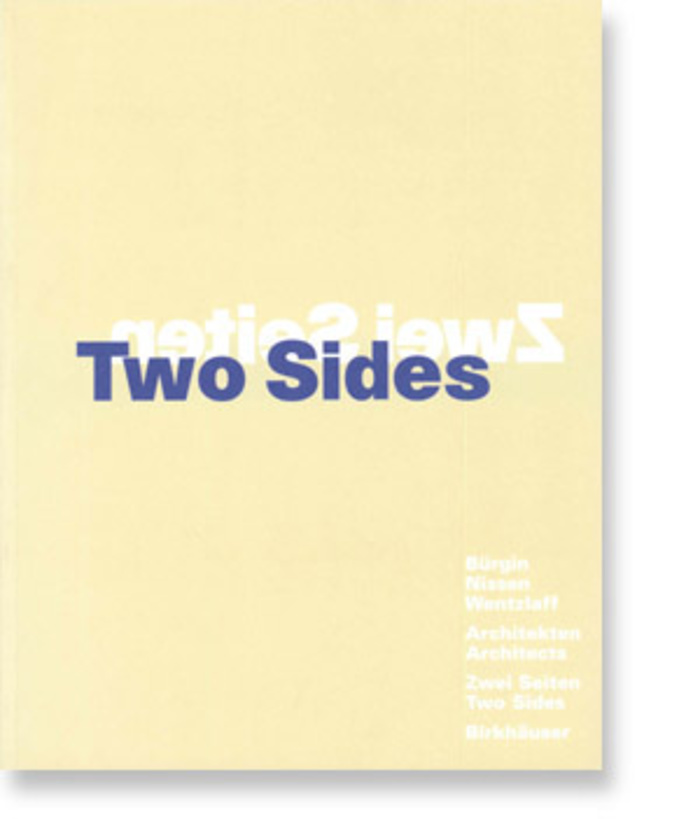
Two Sides, Zwei Seiten, Bürgin Nissen Wentzlaff Architekten
Birkhäuser Verlag für Architektur, 1998“[...] Three systems combine to form a construction - the materials used, the design system and the formal system - and each of these is diverse enough in it own right. Incorporated into the functional social, cultural and economic tasks and parameters of the task of building, an infinite wealth of possible solutions emerges. […]”
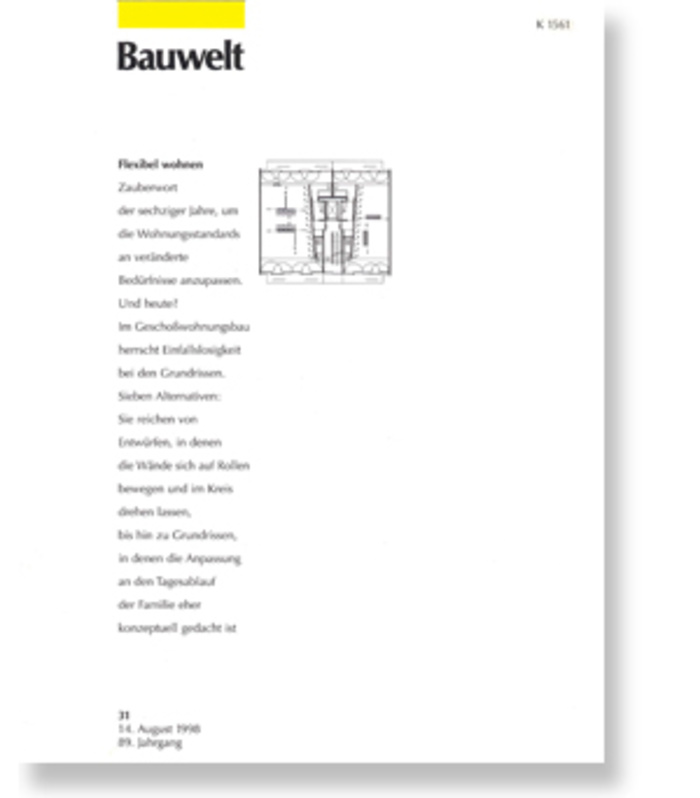
Auf dem Keller eines alten Bürobaus
Kaye Geipel, Bauwelt Nr. 31, 1998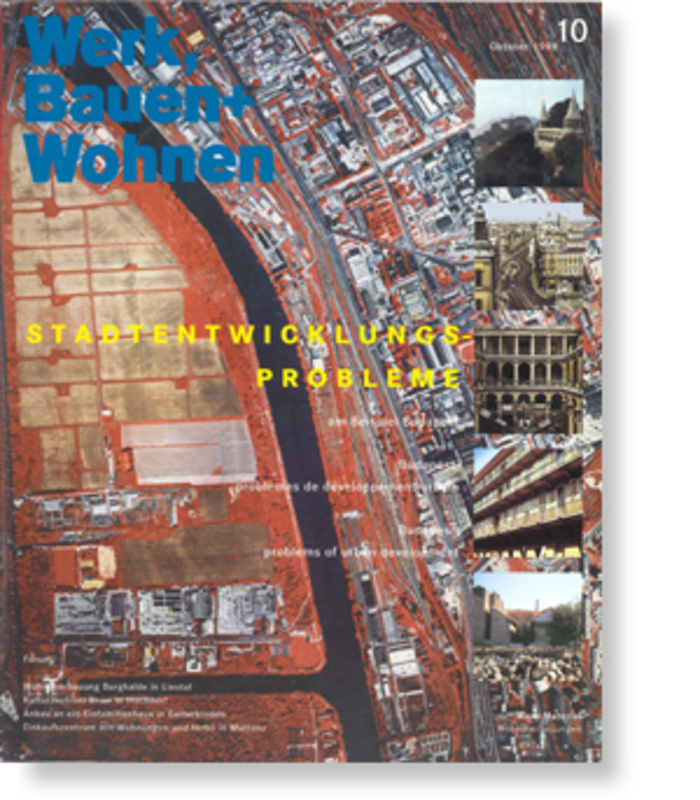
"Gläserne Gepäckstücke" Einkaufszentrum mit Wohnungen und Hotel in Muttenz
Bürgin, Nissen, Wentzlaff, Werk, Bauen und Wohnen Nr. 10, 1998"[...] Der Eingriff auf dem Warteckareal ist durch eine heterogene Volumetrie und Nutzung mit seinem Kontext verzahnt, um wiederum durch mehrschichtige, abstrakte Fassaden formal vereinheitlicht und herausgelöst zu werden."
"Weiss auf Schwarz" Coop Supermarkt mit Hotel und Wohnungen in Muttenz
Hubertus Adam, Bauwelt Nr. 45, 1998Dachumbau einer Bank in Basel
Henning Baumann, Leonardo Magazin für Architektur Nr. 4, 1994Un bodégon geometrico Conjunto de viviendas, comercio y hotel en Muttenz, Suiza
Justo Isasi, Arquitectura Viva, Nr. 64, 1998"[...] Piezas frías, en todo caso, de la moderna arquitectura suiza, de materiales pulidos y artistas exactas. Dos piezas blancas sobre un zócalo negro."
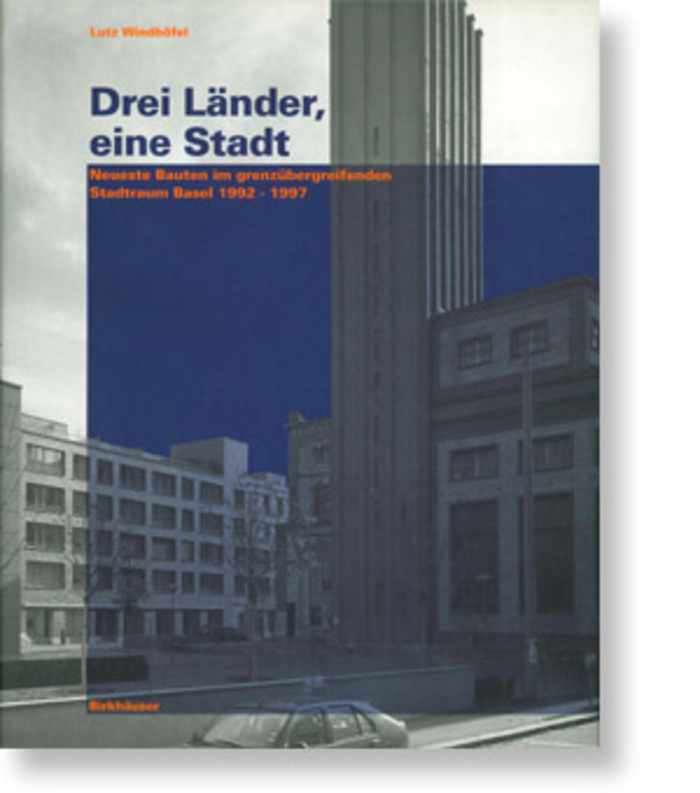
Drei Länder, eine Stadt, Neueste Bauten im grenzübergreifenden Stadtraum Basel 1992-1997
Lutz Windhöfel, Birkhäuser Verlag für Architektur, 1997“[...] What is a town? Nobody has dared come up with a definition of this phenomenon to date. There are words to describe town planning - Städtebau and Stadtentwicklung in German, or urbanisme in French. These refer to the complex issue of houses built in close proximity to one another and their infrastructure, with for a view to needs, their work, their leisure activities or transport or communication structures [...]”.
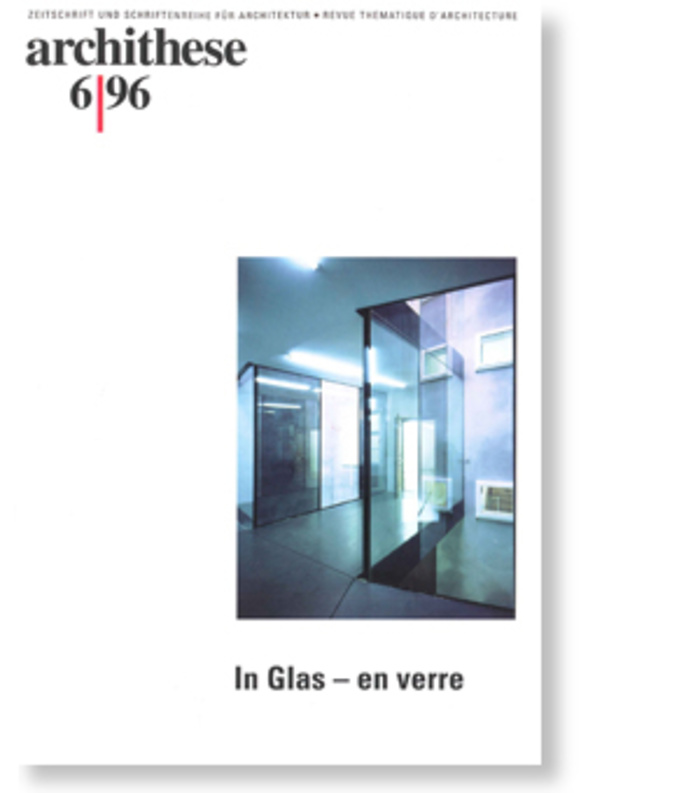
transparent - transluzent - opak
Andres Janser, Archithese, Nr. 6, 1996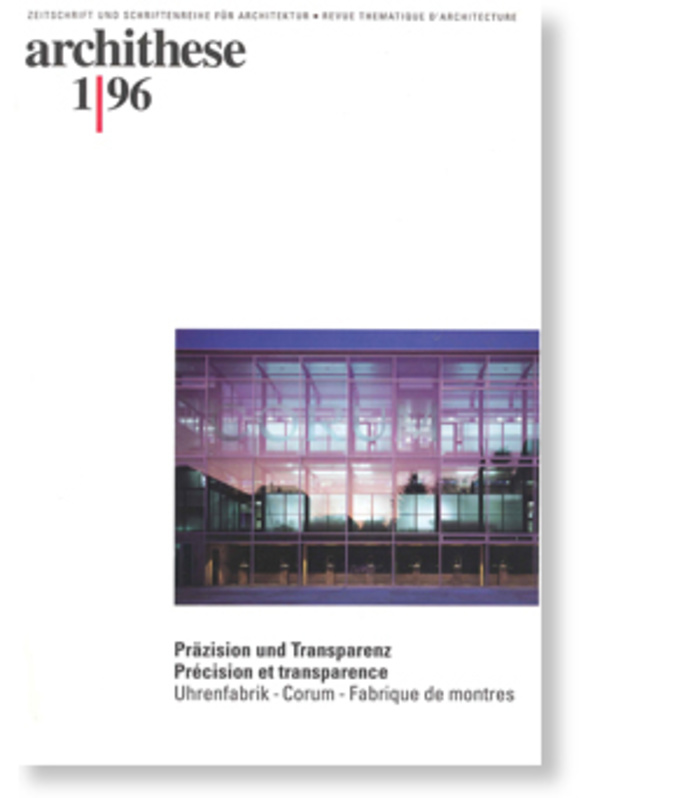
Doch plötzlich scheint das Blau sich zu verneuern. Umbau eines Landhauses
Theresia Gürtler Berger, Archithese, Nr. 1 1996Himmels Haus
Daniel Wentzlaff, Leben am See, Friedrichshafen, 1996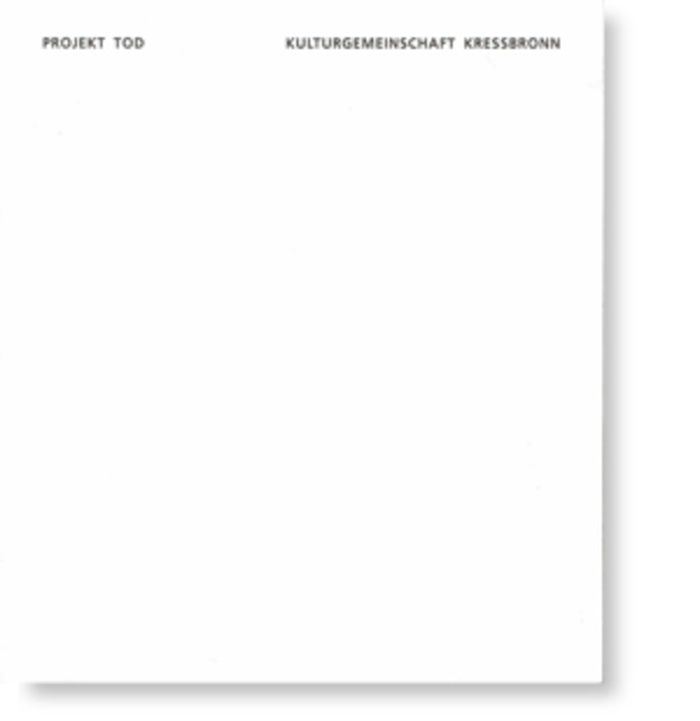
Projekt Tod
Daniel Wentzlaff, Ausstellungskatalog der Kulturgemeinschaft Kessbronn, 1995"[...] An einem Tag zu einer Zeit ziehe ich alles aus was ich am Leib trage und lege es sorgfältig auf ein Häuflein. Darauf wird ein Schild mit Datum und Uhrzeit befestigt. Neben dem Häuflein liegt ein weiterer Zettel, denn es ist immer Platz für den nächsten Toten.[...]"