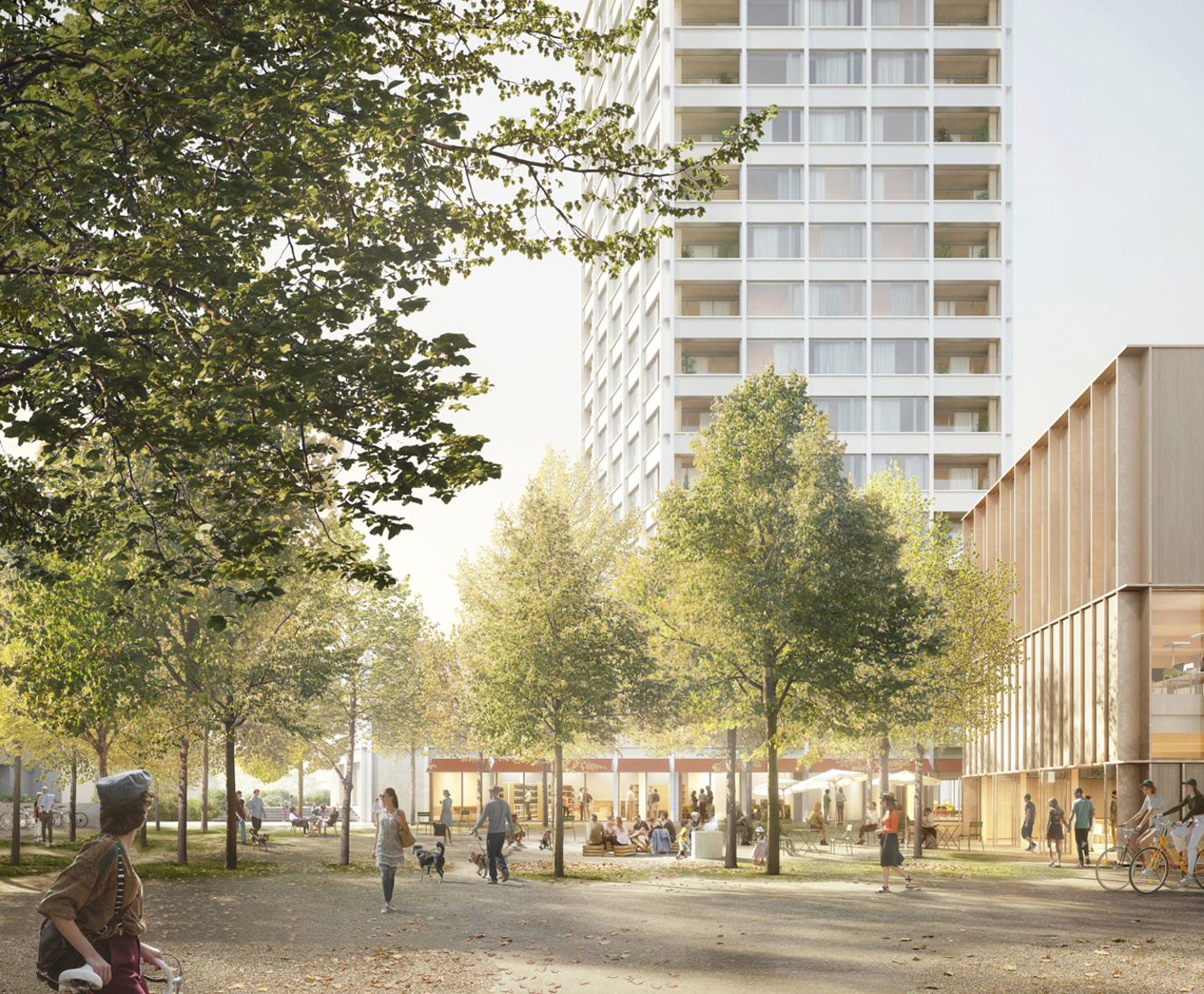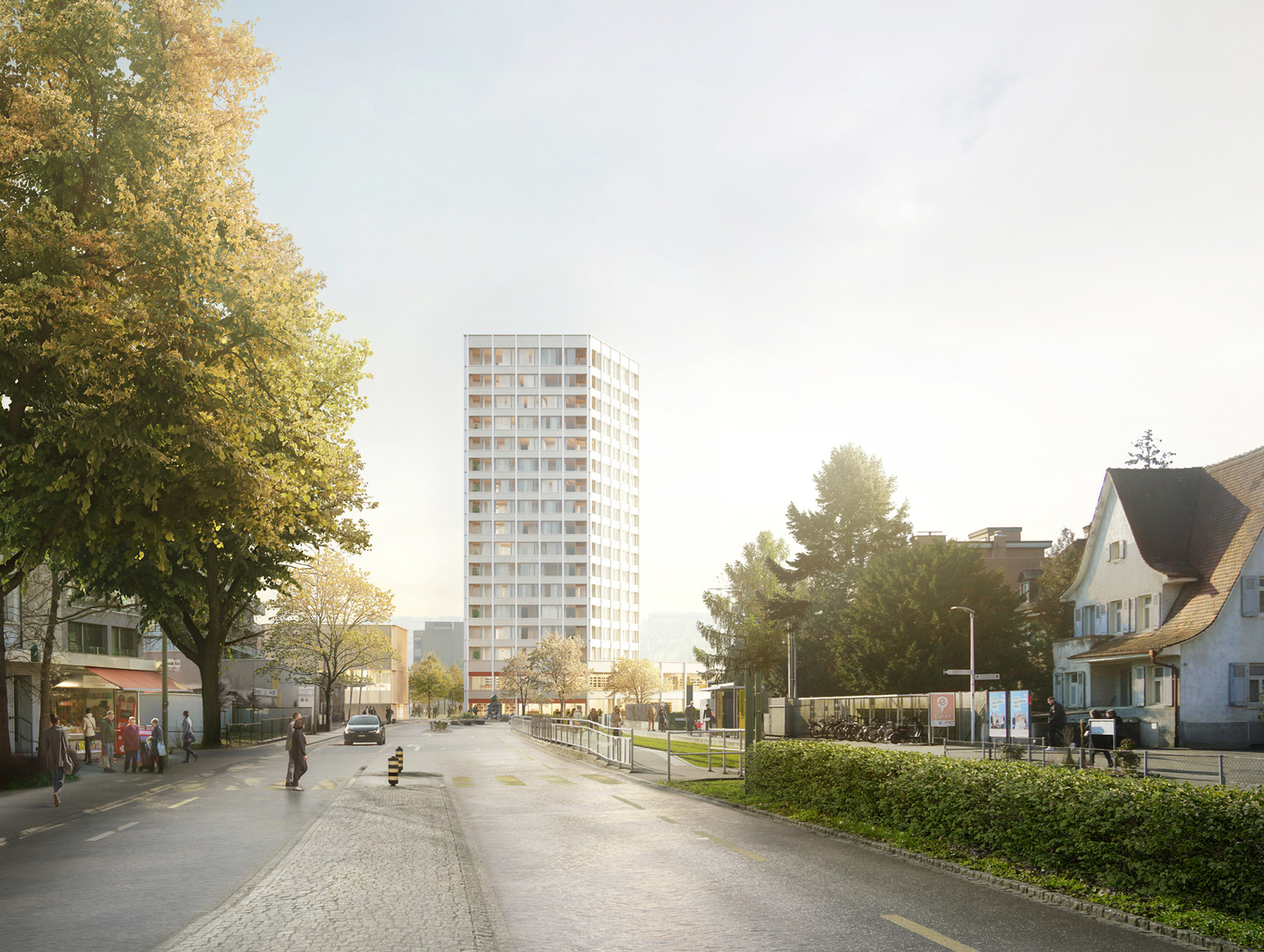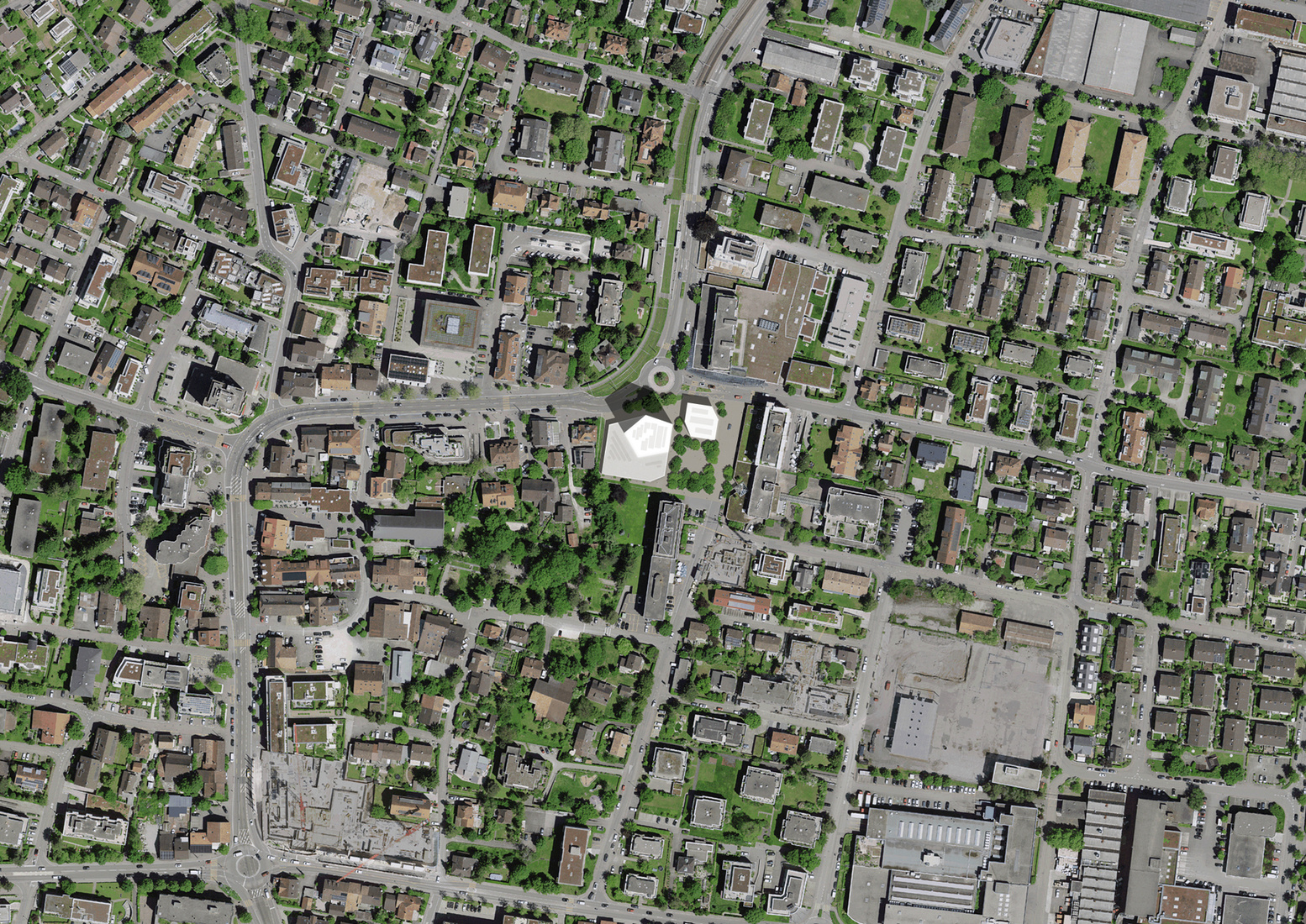


Due to its location at the bend in the road leading into the center of Reinach, the area of Angensteinerplatz is of great importance in terms of urban space. With the existing Cantonal Bank high-rise, the location is spatially distinguished from a distance, but on the city level, the adjacent buildings have little relationship to each other, the spatial enclosure is missing. Today it has the character of a transit site with parking facilities.
The starting point of the project is the repositioning of the building projects in relation to the public space. It was developed in a preceding variance procedure and defined in its basic features in the guideline project for the Angensteinerplatz masterplan. An ensemble of two buildings, a new high-rise at the existing site and a pavilion building, forms the new development structure at Angensteiner Platz. The new high-rise building is located at the site of the existing one. The already established, urbanistically prominent high point at the curve is taken up and reformulated: The base building will be two-story and more compact in favor of the open space. It recedes to the east, the Angensteiner Platz is extended and the proportion of the open space is improved. Already from the main street, a view of the new Angensteinerplatz opens up. At the same time, the high-rise moves closer to the traffic circle, increases the presence on Reinach's main traffic axis, enters into a more direct relationship with the pavilion building and differentiates the various outdoor spaces. The residential tower is pentagonal in shape. Tailored to the site, the form takes up the different directions of the site. The division of its perimeter on five sides makes the high-rise appear slender. A variety of orientations result for the apartments; they are each organized facing in two directions across corners. The pavilion building is developed from a square form, the east and west sides of the point building turn off to the north and south respectively, widening the transition between the square and the traffic circle and the street space at the intersection of Austrasse and Angensteinerstrasse. Designed as a pavilion on the square, the building opens alternately from floor to floor in all six directions. The result is a facade interplay of large-format, open and closed surfaces that give the comparatively small volume a prominent position and public character on the square. On the first floor, public-attracting uses are placed in the pavilion and plinth. Both buildings are planned in wood-hybrid construction. Vertical concrete cores accommodate the vertical connections and stiffen the timber structure of slabs, columns and beams.
The Angensteinerplatz itself offers large, contiguous areas and should be flexible and multifunctional. The pavement of the square extends to Angensteinerstrasse and to Austrasse and Hauptstrasse. The continuous light-colored asphalt pavement connects all buildings with each other, clearly sets itself apart from the street space and minimizes the heating up of the surfaces. The clearly different design of the asphalt on the square between the different buildings, signals entering and driving on the new Angensteinerplatz and Angensteinerstrasse with changed traffic rules and hierarchies. Angensteinerstrasse is to be designed as an encounter zone. An underground, two-story, public parking garage frees the square from parking, and the new entrance from the main road reduces traffic.
The urban square is planted with various types of linden trees, which also differ in their growth forms and sizes. They provide shade and privacy for the urban space. The planting pits are generously interconnected to create large contiguous tree pits. Some areas of the tree islands receive a seeding with wildflowers and herbs.
Center development Angensteiner Platz, Reinach, 2022 - 2028
New residential high-rise, Pavilion Building, Public Square, Parking Garage,
Architecture, General Planning
Collaboration Daniel Wentzlaff, Michael Muellen, Barbara Koren, Bartek Grzesznik, Guilherme Adao
Renderings Yoshi Nagamine



Due to its location at the bend in the road leading into the center of Reinach, the area of Angensteinerplatz is of great importance in terms of urban space. With the existing Cantonal Bank high-rise, the location is spatially distinguished from a distance, but on the city level, the adjacent buildings have little relationship to each other, the spatial enclosure is missing. Today it has the character of a transit site with parking facilities.
The starting point of the project is the repositioning of the building projects in relation to the public space. It was developed in a preceding variance procedure and defined in its basic features in the guideline project for the Angensteinerplatz masterplan. An ensemble of two buildings, a new high-rise at the existing site and a pavilion building, forms the new development structure at Angensteiner Platz. The new high-rise building is located at the site of the existing one. The already established, urbanistically prominent high point at the curve is taken up and reformulated: The base building will be two-story and more compact in favor of the open space. It recedes to the east, the Angensteiner Platz is extended and the proportion of the open space is improved. Already from the main street, a view of the new Angensteinerplatz opens up. At the same time, the high-rise moves closer to the traffic circle, increases the presence on Reinach's main traffic axis, enters into a more direct relationship with the pavilion building and differentiates the various outdoor spaces. The residential tower is pentagonal in shape. Tailored to the site, the form takes up the different directions of the site. The division of its perimeter on five sides makes the high-rise appear slender. A variety of orientations result for the apartments; they are each organized facing in two directions across corners. The pavilion building is developed from a square form, the east and west sides of the point building turn off to the north and south respectively, widening the transition between the square and the traffic circle and the street space at the intersection of Austrasse and Angensteinerstrasse. Designed as a pavilion on the square, the building opens alternately from floor to floor in all six directions. The result is a facade interplay of large-format, open and closed surfaces that give the comparatively small volume a prominent position and public character on the square. On the first floor, public-attracting uses are placed in the pavilion and plinth. Both buildings are planned in wood-hybrid construction. Vertical concrete cores accommodate the vertical connections and stiffen the timber structure of slabs, columns and beams.
The Angensteinerplatz itself offers large, contiguous areas and should be flexible and multifunctional. The pavement of the square extends to Angensteinerstrasse and to Austrasse and Hauptstrasse. The continuous light-colored asphalt pavement connects all buildings with each other, clearly sets itself apart from the street space and minimizes the heating up of the surfaces. The clearly different design of the asphalt on the square between the different buildings, signals entering and driving on the new Angensteinerplatz and Angensteinerstrasse with changed traffic rules and hierarchies. Angensteinerstrasse is to be designed as an encounter zone. An underground, two-story, public parking garage frees the square from parking, and the new entrance from the main road reduces traffic.
The urban square is planted with various types of linden trees, which also differ in their growth forms and sizes. They provide shade and privacy for the urban space. The planting pits are generously interconnected to create large contiguous tree pits. Some areas of the tree islands receive a seeding with wildflowers and herbs.
Center development Angensteiner Platz, Reinach, 2022 - 2028
New residential high-rise, Pavilion Building, Public Square, Parking Garage,
Architecture, General Planning
Collaboration Daniel Wentzlaff, Michael Muellen, Barbara Koren, Bartek Grzesznik, Guilherme Adao
Renderings Yoshi Nagamine