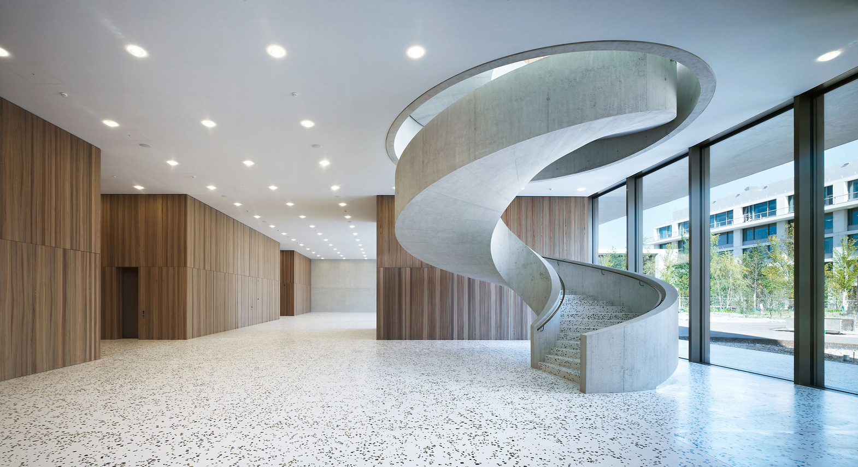
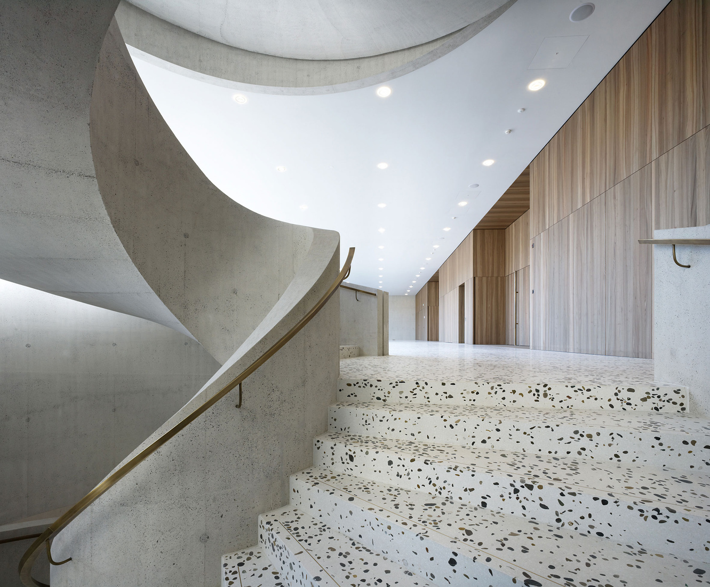
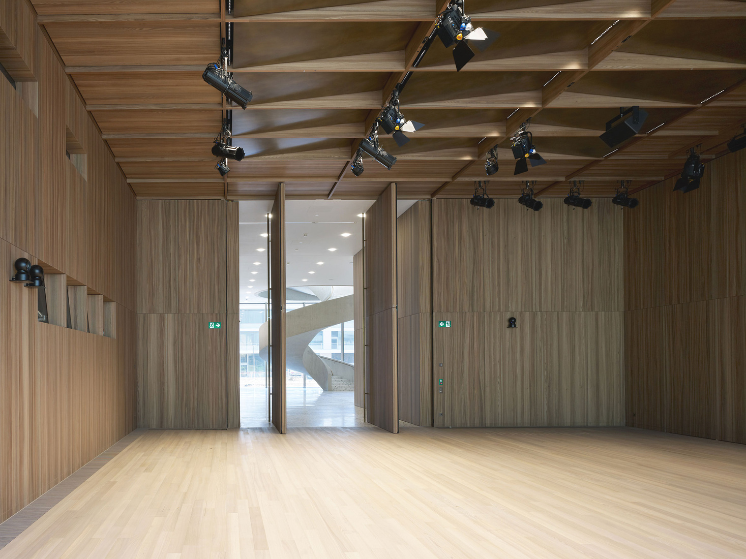
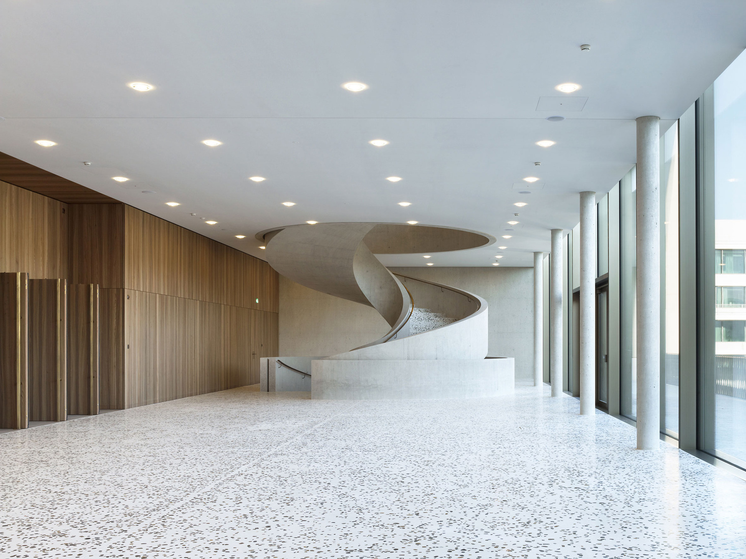
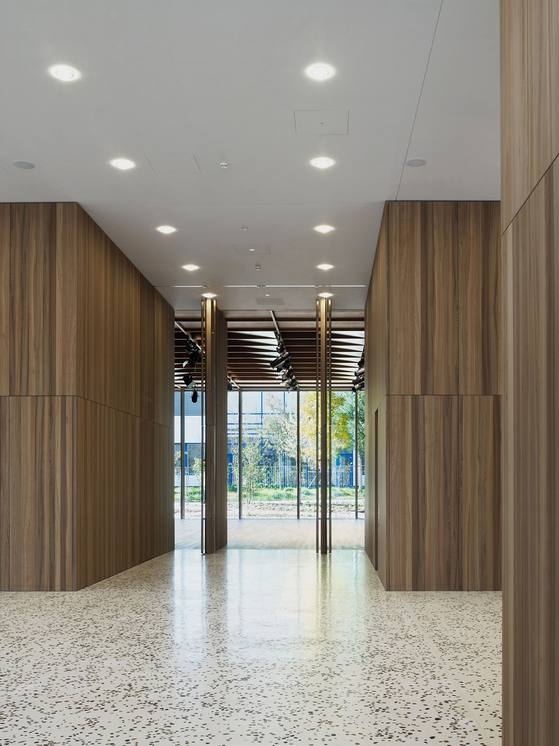
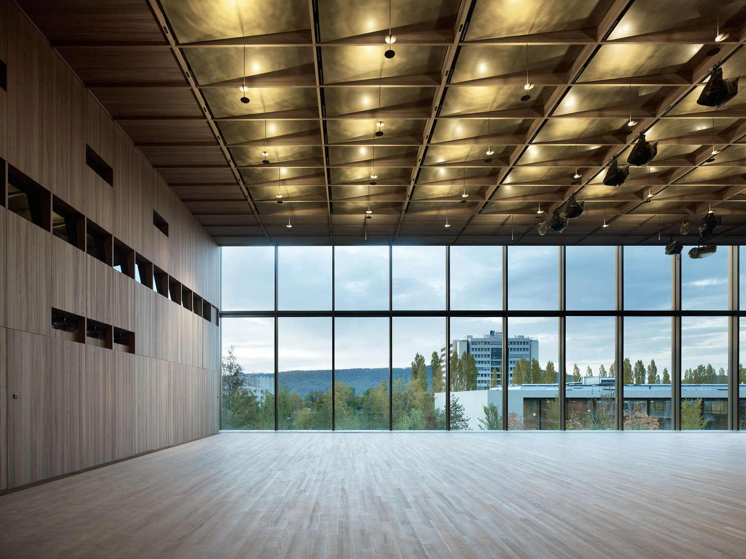
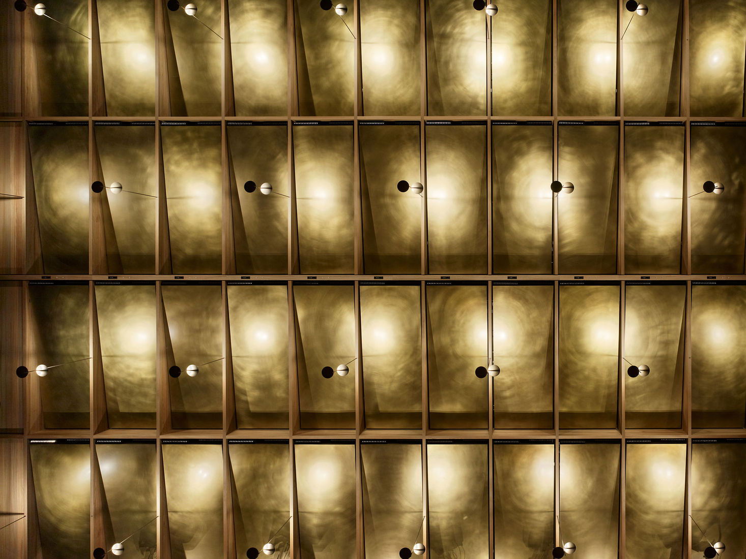
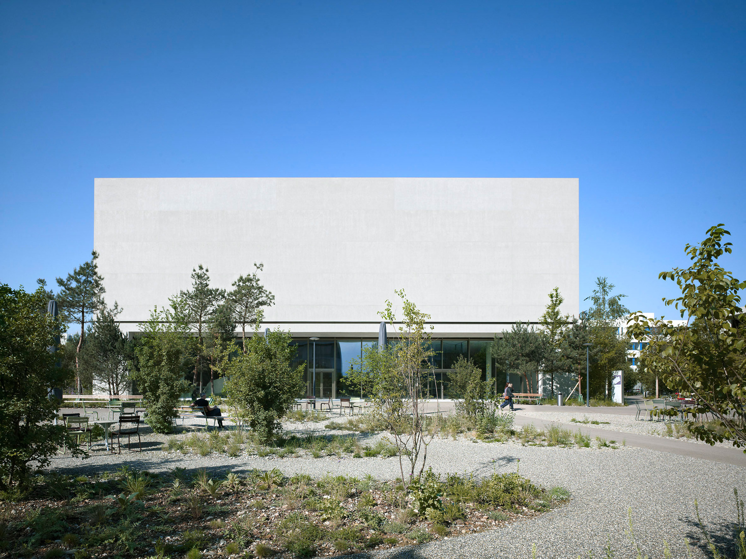
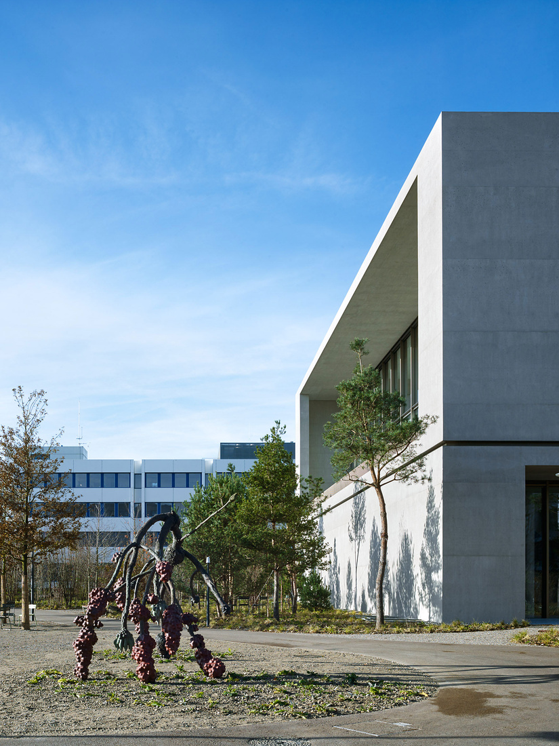












The auditorium is part of a group of buildings in the central park of Roche Kaiseraugst Site. The space program includes a visitor center, as well as two small auditoriums, each with about 100 and a main auditorium with 450 seats.
Its inner structure is developed out of the routing: Approaching the building, the illuminated hall is visible from a large north-facing glazing. After passing through the Main Gate Building, visitors enter the foyer of the auditorium via a three-sided forecourt from the east. Reaching the main foyer on the first floor, the view opens up over the park area in the south. Once in the hall, the visitor finally look in the direction he came from. Ground floor and first floor are thus rotated by 90 degrees to each other, connecting part is the free-span spiral staircase made of white in-situ concrete. Wall and floor surfaces are materialized in elm wood and white concrete, the haptic experienced components such as handrails and door handles are made of brass. Technical requirements are integrated into the room boundaries, the brass ceiling keeps the room warm, acts as a sound reflector and dips it into a festive, warm light during events. The reduced materialization with large, contiguous wall surfaces exposes the public use of the building and forms an ensemble with the neighboring Main Gate Building.
Peak, Kaiseraugst, 2012 - 2017
New constructions of auditorium building
Client F. Hoffmann-La Roche, Kaiseraugst
BGF 7'086 m2
Collaborators Daniel Wentzlaff, Ute Fromm, Jörg Karlitschek, Fabio von Arx, Thomas Ligibel, Antonio Fernandez Lopez, Erica Ubbiali, Asli Guertuna, Nikola Mandic, Tom Siehoff, Alvaro Gonzalez, Duarte Krüger, Stephan Schweizer
Photos Ruedi Walti









The auditorium is part of a group of buildings in the central park of Roche Kaiseraugst Site. The space program includes a visitor center, as well as two small auditoriums, each with about 100 and a main auditorium with 450 seats.
Its inner structure is developed out of the routing: Approaching the building, the illuminated hall is visible from a large north-facing glazing. After passing through the Main Gate Building, visitors enter the foyer of the auditorium via a three-sided forecourt from the east. Reaching the main foyer on the first floor, the view opens up over the park area in the south. Once in the hall, the visitor finally look in the direction he came from. Ground floor and first floor are thus rotated by 90 degrees to each other, connecting part is the free-span spiral staircase made of white in-situ concrete. Wall and floor surfaces are materialized in elm wood and white concrete, the haptic experienced components such as handrails and door handles are made of brass. Technical requirements are integrated into the room boundaries, the brass ceiling keeps the room warm, acts as a sound reflector and dips it into a festive, warm light during events. The reduced materialization with large, contiguous wall surfaces exposes the public use of the building and forms an ensemble with the neighboring Main Gate Building.
Peak, Kaiseraugst, 2012 - 2017
New constructions of auditorium building
Client F. Hoffmann-La Roche, Kaiseraugst
BGF 7'086 m2
Collaborators Daniel Wentzlaff, Ute Fromm, Jörg Karlitschek, Fabio von Arx, Thomas Ligibel, Antonio Fernandez Lopez, Erica Ubbiali, Asli Guertuna, Nikola Mandic, Tom Siehoff, Alvaro Gonzalez, Duarte Krüger, Stephan Schweizer
Photos Ruedi Walti