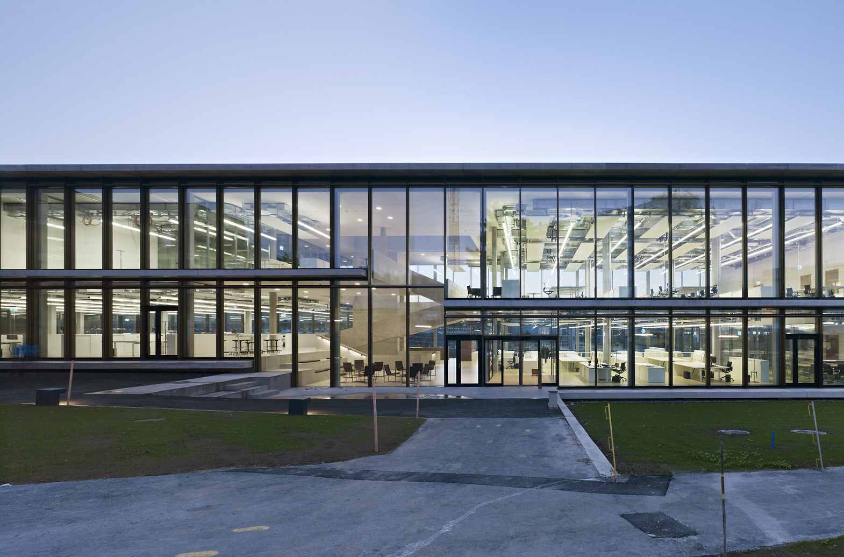
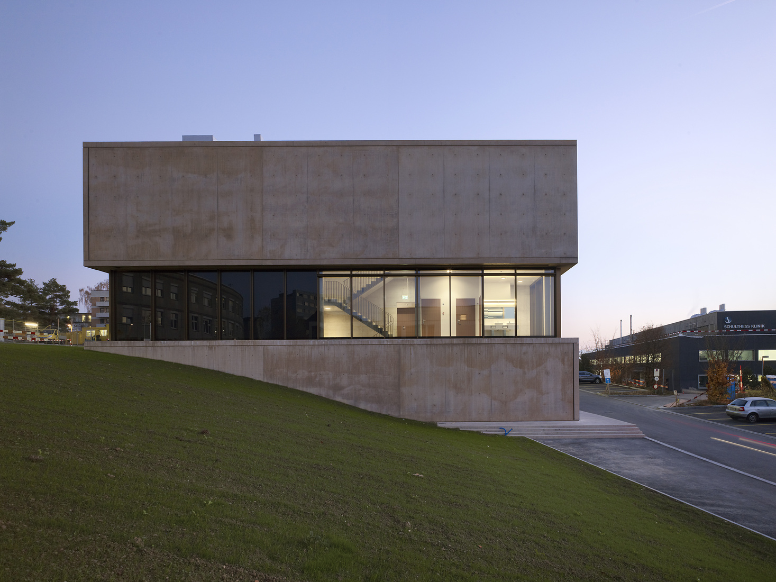
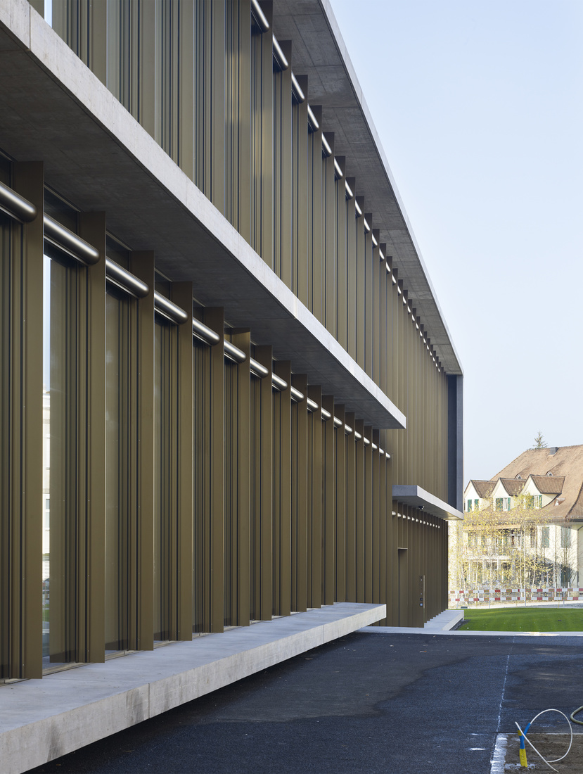
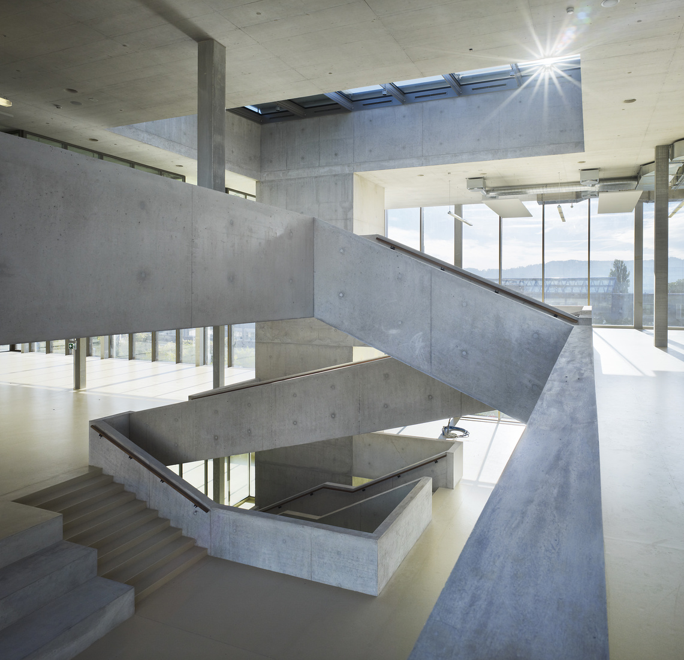
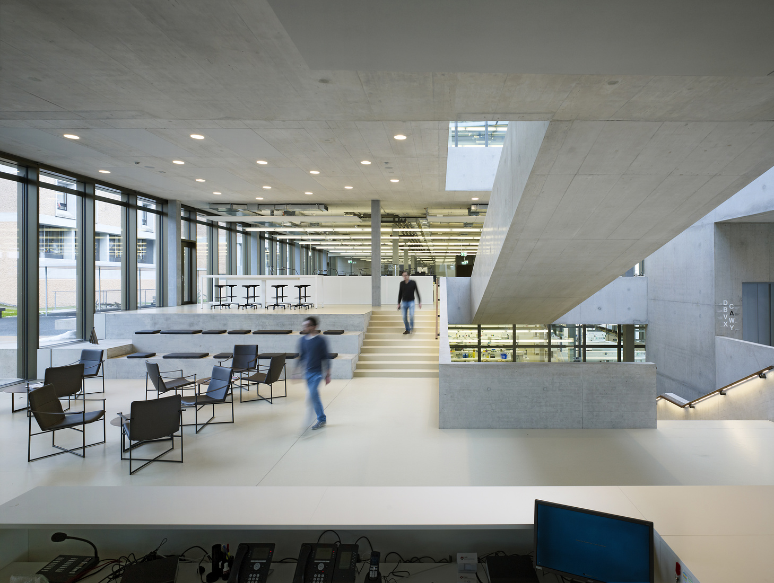
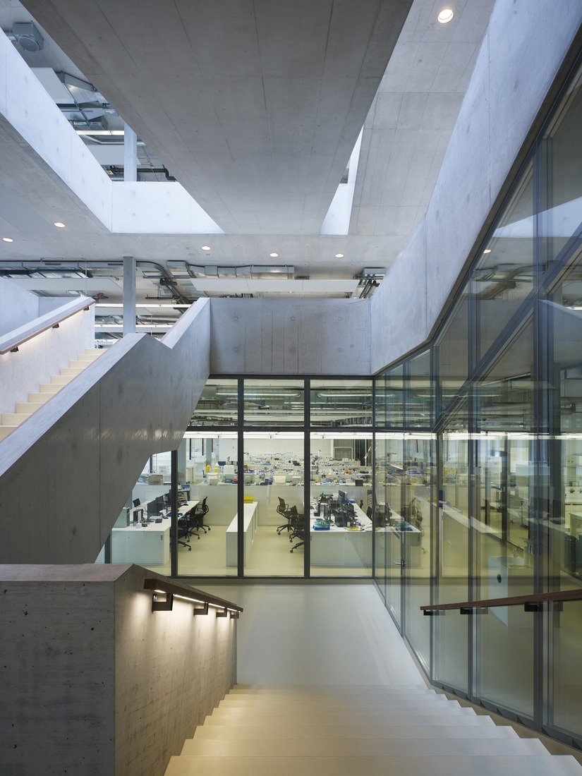
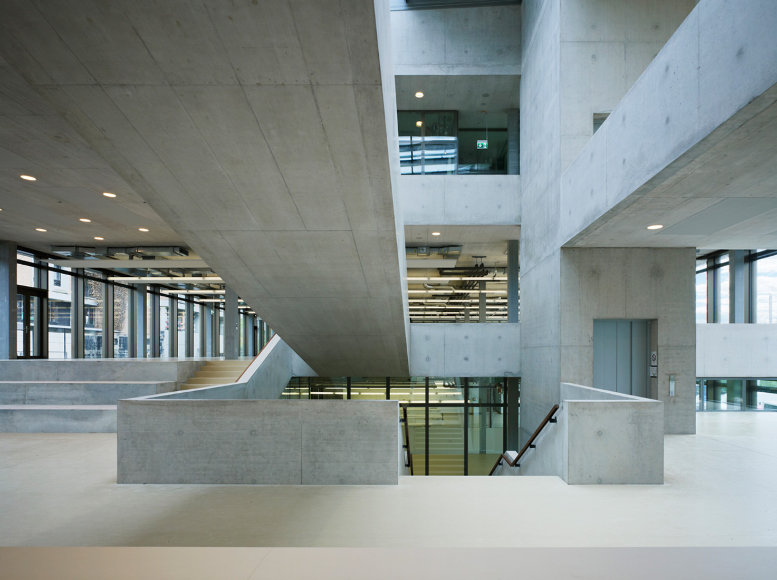
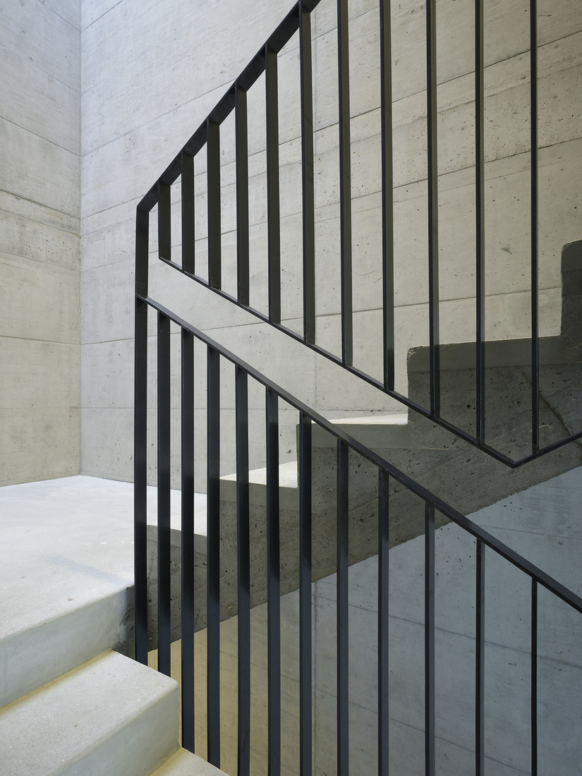









In positioning itself as the leading research institution for musculoskeletal research the building is being placed in direct proximity to the University Clinic Balgrist.
The interdisciplinary interaction among patients, doctors, scientists, specialists and the industry will guarantee sustainability in its field. This ambitious and international research environment requires a new and innovative office and laboratory concept.
Located in front of the dormitory ward of the clinic the building is kept low to not obstruct any views of the lake from the ward. In the two floors above ground all technical facilities are arranged along the narrow side of the building. This enables clear views from one side of the building to the other. In addition, the floors are arranged in a “split-level” principle – a clever design strategy connecting views and creating spatial diversity.
The design of the building supplies for overall views, an open and flexible working environment which will enable optimal communication and interaction throughout the research institution.
Balgrist Campus, Zurich, 2011 – 2015
New construction of research and development building
Design architect, general planner, construction management
Client Balgrist Campus AG
GFA 8.674 m2
Best Architects 17, Wan future projects award shortlist 2015, Finalist A+ Awards & special mention
Collaborators Daniel Wentzlaff, Hendrik Johannsen, Michael Geiger, Antonio Fernandez Lopez, Sebastian Eichmann, Paul Lutenauer, Benjamin Bumm, Remo Kessler, Stefan Schöch, Jörg Karlitschek
Photos Ruedi Walti







In positioning itself as the leading research institution for musculoskeletal research the building is being placed in direct proximity to the University Clinic Balgrist.
The interdisciplinary interaction among patients, doctors, scientists, specialists and the industry will guarantee sustainability in its field. This ambitious and international research environment requires a new and innovative office and laboratory concept.
Located in front of the dormitory ward of the clinic the building is kept low to not obstruct any views of the lake from the ward. In the two floors above ground all technical facilities are arranged along the narrow side of the building. This enables clear views from one side of the building to the other. In addition, the floors are arranged in a “split-level” principle – a clever design strategy connecting views and creating spatial diversity.
The design of the building supplies for overall views, an open and flexible working environment which will enable optimal communication and interaction throughout the research institution.
Balgrist Campus, Zurich, 2011 – 2015
New construction of research and development building
Design architect, general planner, construction management
Client Balgrist Campus AG
GFA 8.674 m2
Best Architects 17, Wan future projects award shortlist 2015, Finalist A+ Awards & special mention
Collaborators Daniel Wentzlaff, Hendrik Johannsen, Michael Geiger, Antonio Fernandez Lopez, Sebastian Eichmann, Paul Lutenauer, Benjamin Bumm, Remo Kessler, Stefan Schöch, Jörg Karlitschek
Photos Ruedi Walti