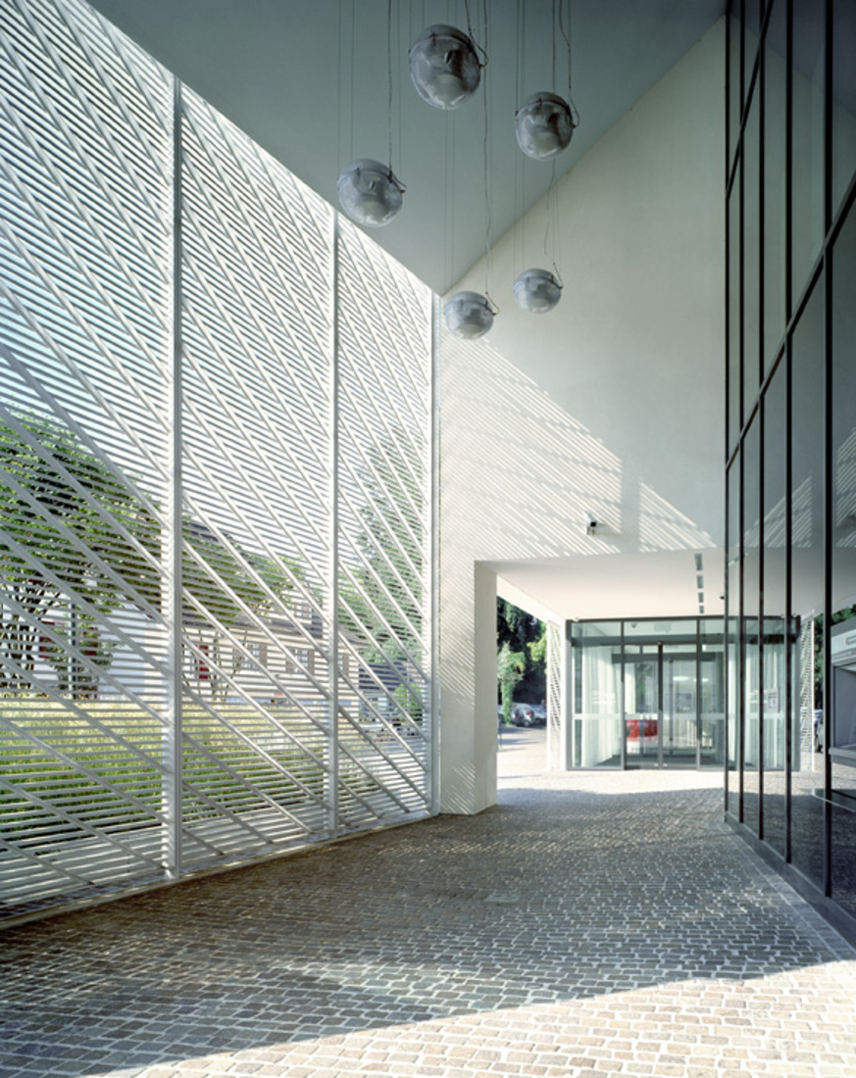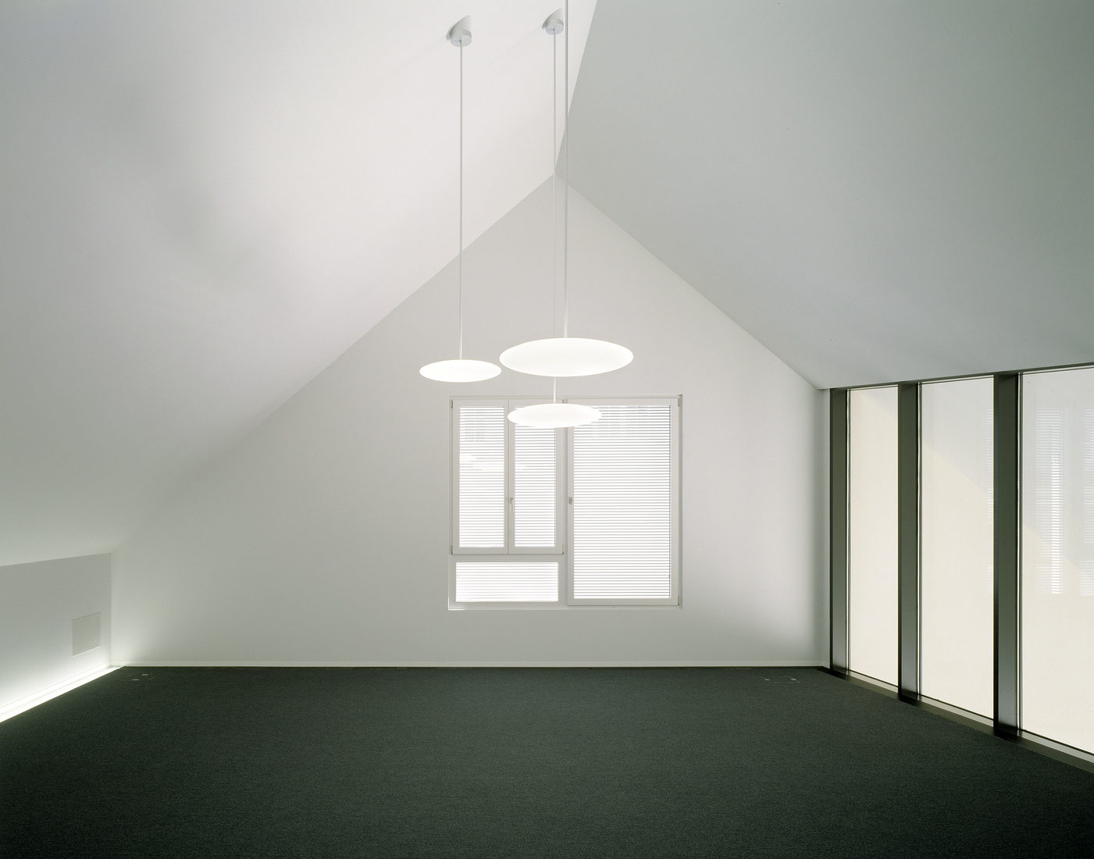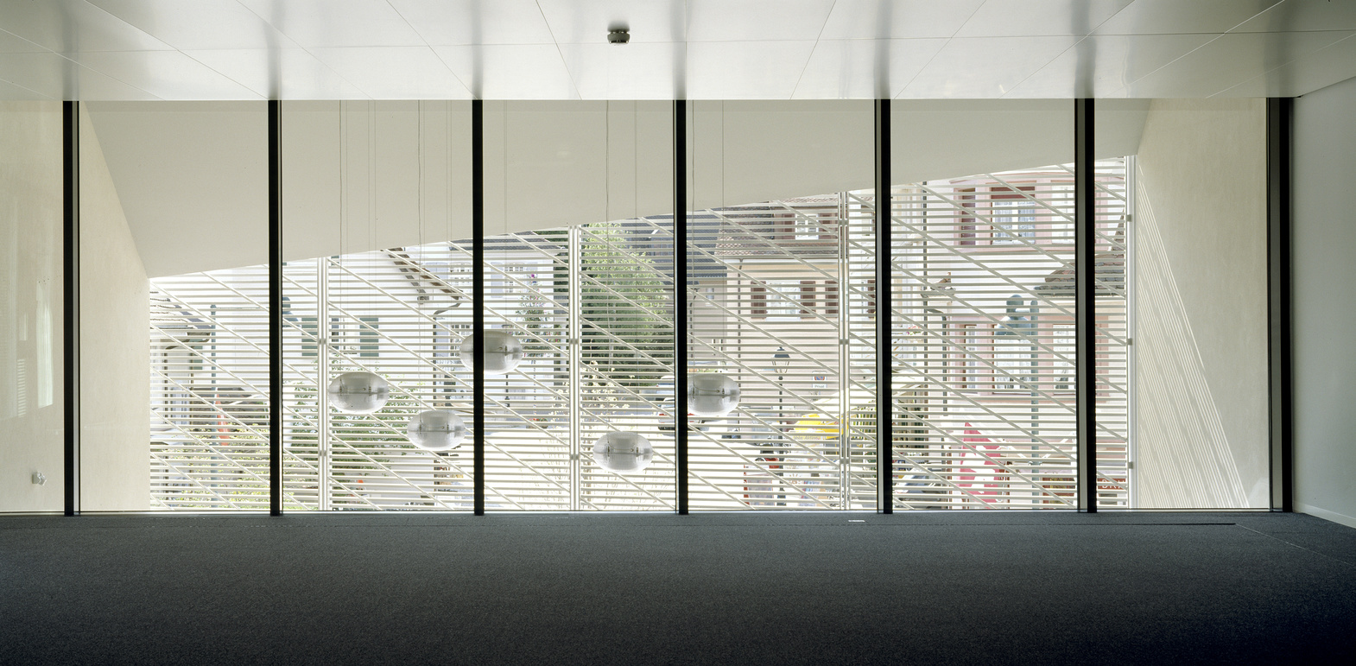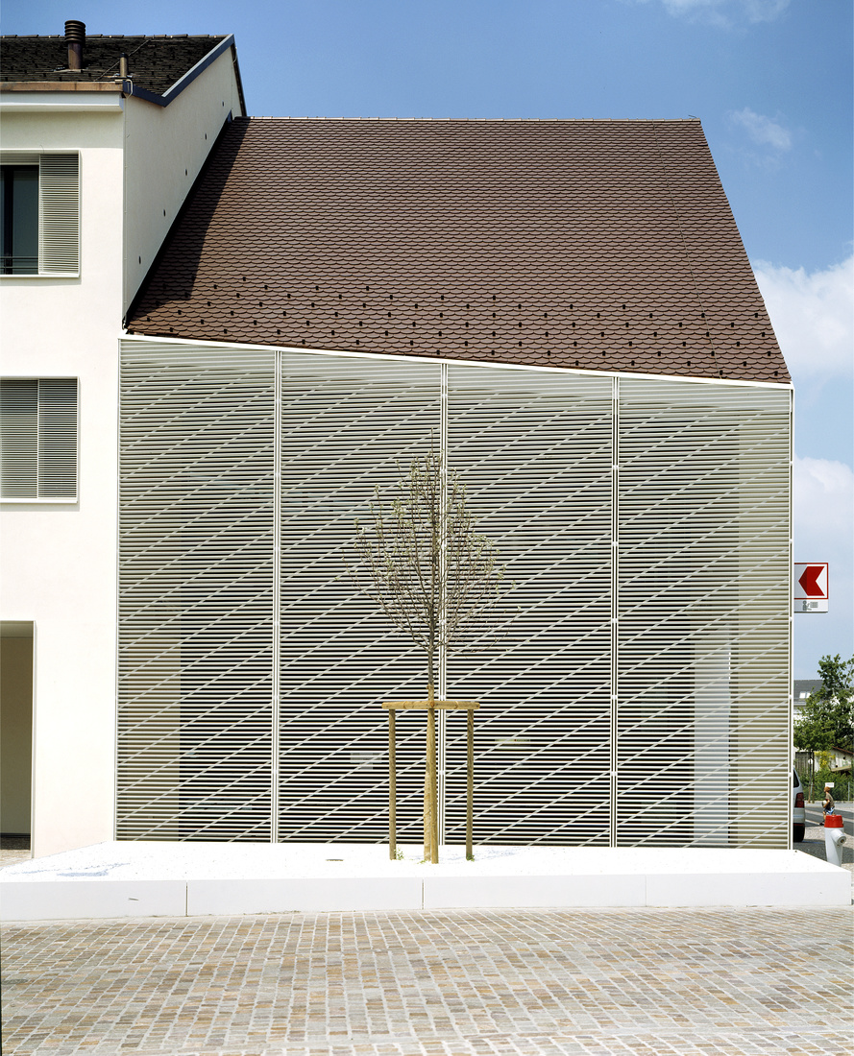





The property is located in the historical heart of the municipality of Arlesheim. The plan was to renovate the existing building from the 1970s and add on a small extension. The main reason behind the building work was the decision to move the bank's entrance to the north-east side onto Bachweg. In doing so, the existing arcade features had to be retained. The two-storey passageway creates a spacious entrance to the bank and is flooded with light. The new construction was deliberately rotated outward slightly from the building lines of the façade. This helps to open up the bank’s entrance and accentuates the Bachweg/Haupstrasse crossing as a major junction for pedestrians. In order to leave the structure of the existing building as unchanged as possible, the existing stairwells, the main interior load-bearing walls and the façade’s supporting framework were all maintained. In the façade of the building, the existing irregular column structure has been covered using horizontally adjustable shutters over the windows, with the horizontal design typical of the area being replaced by a plastered façade punctuated with windows. In the new building, the façade on the Haupstrasse is designed as a large screen. The main features of the surrounding area: window shutters, plastered walls and tiled roofs have been picked out and reinforced. The customer area has been designed as an open-plan hall fitted with counters. Inside, all of the technical installations have been replaced and the interior fittings renovated.
Bank BLKB, Arlesheim, 2003-2006
Renovation and expansion bank
Design architect, construction management
Client Basellandschaftliche Kantonalbank, Arlesheim
GFA 3‘550 m2
Collaborators Daniel Wentzlaff, Ute Fromm, Manfred Kunzelmann, Matthias Raupp, Nadja Breu
Photos Ruedi Walti




The property is located in the historical heart of the municipality of Arlesheim. The plan was to renovate the existing building from the 1970s and add on a small extension. The main reason behind the building work was the decision to move the bank's entrance to the north-east side onto Bachweg. In doing so, the existing arcade features had to be retained. The two-storey passageway creates a spacious entrance to the bank and is flooded with light. The new construction was deliberately rotated outward slightly from the building lines of the façade. This helps to open up the bank’s entrance and accentuates the Bachweg/Haupstrasse crossing as a major junction for pedestrians. In order to leave the structure of the existing building as unchanged as possible, the existing stairwells, the main interior load-bearing walls and the façade’s supporting framework were all maintained. In the façade of the building, the existing irregular column structure has been covered using horizontally adjustable shutters over the windows, with the horizontal design typical of the area being replaced by a plastered façade punctuated with windows. In the new building, the façade on the Haupstrasse is designed as a large screen. The main features of the surrounding area: window shutters, plastered walls and tiled roofs have been picked out and reinforced. The customer area has been designed as an open-plan hall fitted with counters. Inside, all of the technical installations have been replaced and the interior fittings renovated.
Bank BLKB, Arlesheim, 2003-2006
Renovation and expansion bank
Design architect, construction management
Client Basellandschaftliche Kantonalbank, Arlesheim
GFA 3‘550 m2
Collaborators Daniel Wentzlaff, Ute Fromm, Manfred Kunzelmann, Matthias Raupp, Nadja Breu
Photos Ruedi Walti