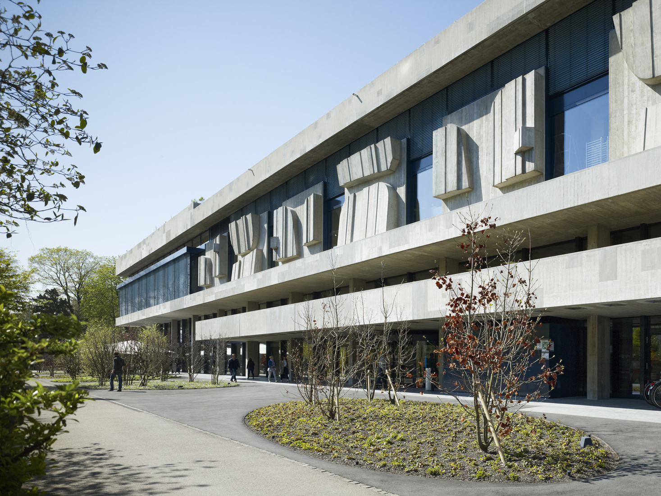
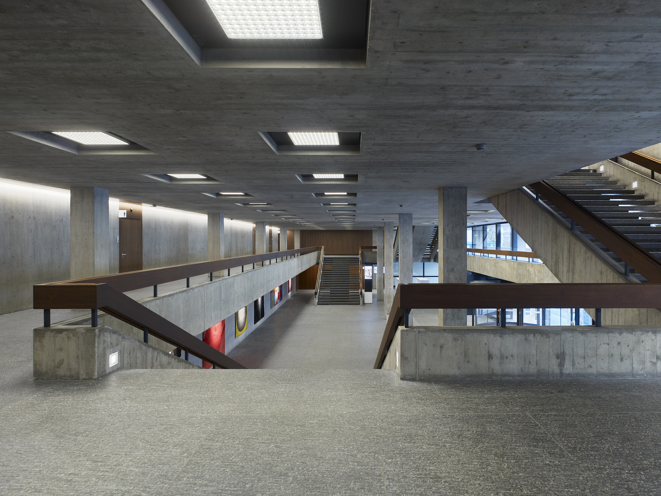
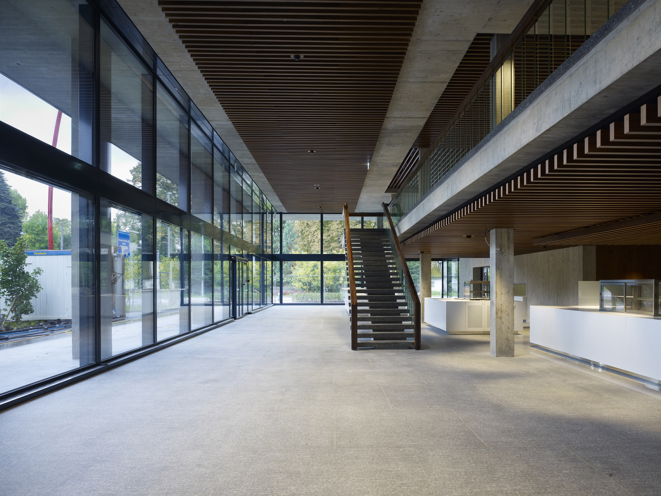
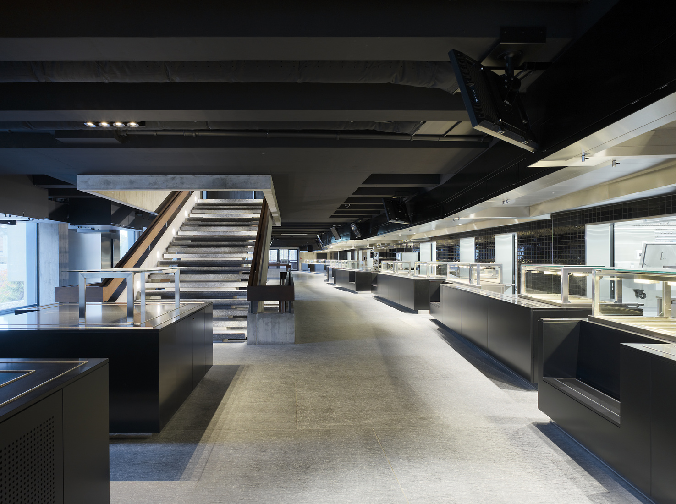
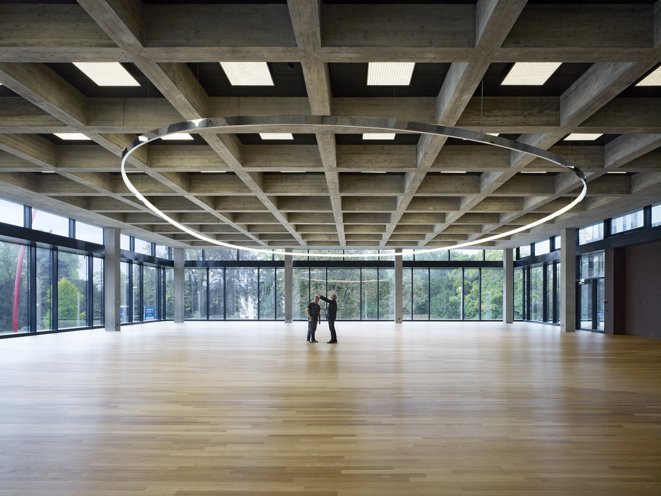
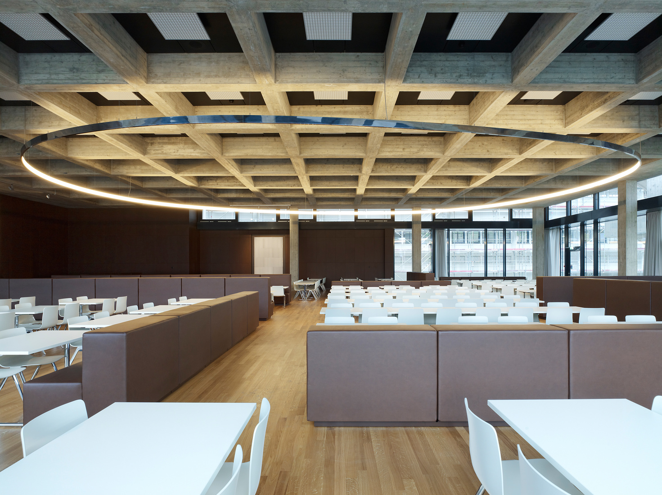
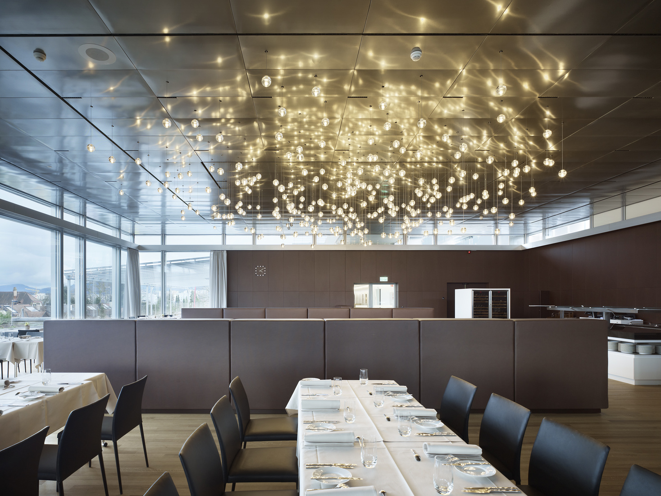
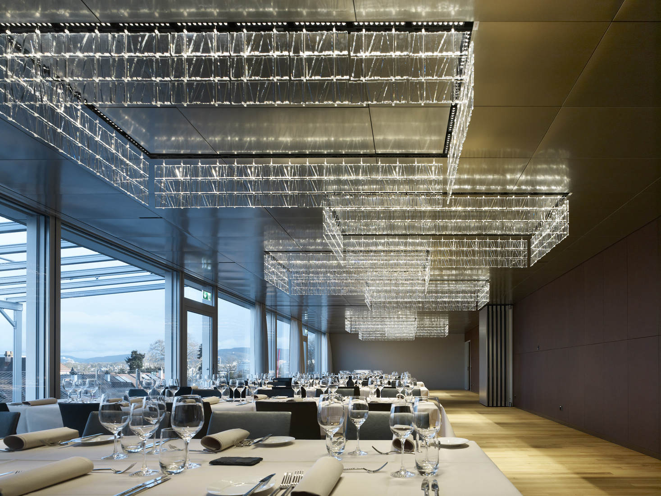
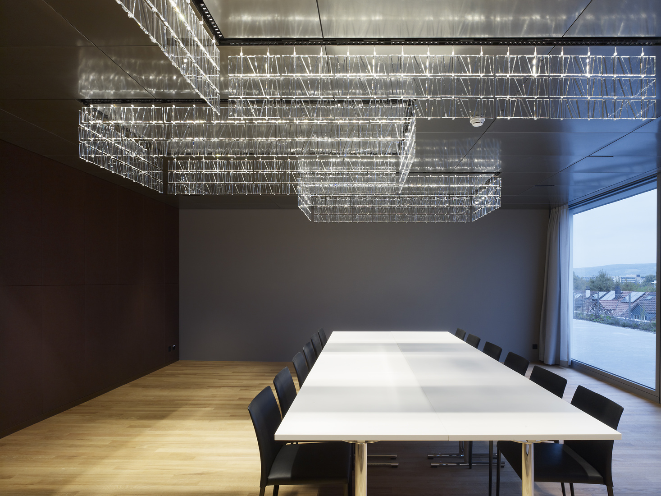
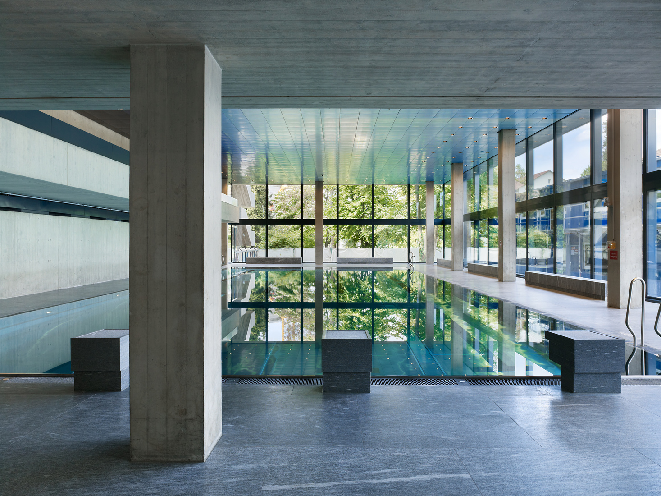
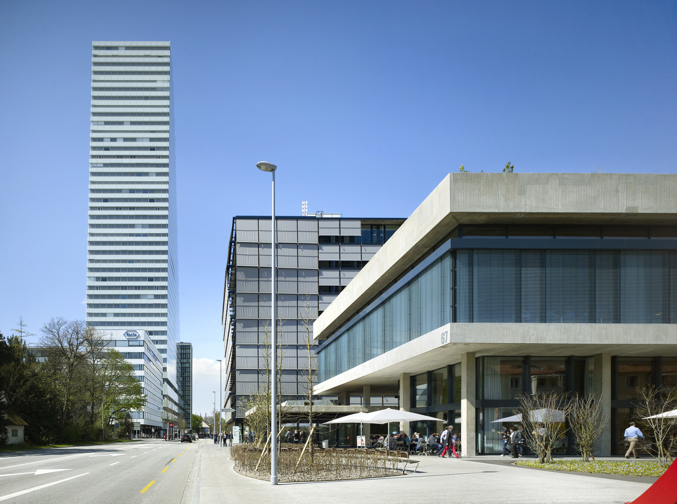



The architecturally outstanding building by Roland Rohn from the late 60s has been renovated and internally adapted to reflect its contemporary architectural appearance. The building is on the edge of the Roche site in Basel and since its inception has included a canteen, cafeterias, and a swimming pool.
Room configurations and usages were largely preserved in the renovation. The completely refurbished dining rooms on the first floor are based on the examination of different flexible furnishing options and spatial concepts where the generosity of space will be more noticeable. The second floor offers a panoramic restaurant and meeting rooms, which offer excellent views of the surrounding countryside.
The characteristic design of the outer shell with its striking concrete relief and the glass surfaces has also been refreshed and completely renovated.
Bldg. 67, Basel, 2012-2015
Renovation Staff Quarter
Design architect, general planner, quality and design control during construction
Client F. Hoffmann-La Roche, Basel
16.800 m2
Concept Design: Daniel Wentzlaff, Michael Muellen, Stefan Schweizer
Project Collaborators Hermann Raetzo, Markus Hempel, Thomas Ligibel, Daniel Moreno, Daniel Reinhardt
Photos Ruedi Walti











The architecturally outstanding building by Roland Rohn from the late 60s has been renovated and internally adapted to reflect its contemporary architectural appearance. The building is on the edge of the Roche site in Basel and since its inception has included a canteen, cafeterias, and a swimming pool.
Room configurations and usages were largely preserved in the renovation. The completely refurbished dining rooms on the first floor are based on the examination of different flexible furnishing options and spatial concepts where the generosity of space will be more noticeable. The second floor offers a panoramic restaurant and meeting rooms, which offer excellent views of the surrounding countryside.
The characteristic design of the outer shell with its striking concrete relief and the glass surfaces has also been refreshed and completely renovated.
Bldg. 67, Basel, 2012-2015
Renovation Staff Quarter
Design architect, general planner, quality and design control during construction
Client F. Hoffmann-La Roche, Basel
16.800 m2
Concept Design: Daniel Wentzlaff, Michael Muellen, Stefan Schweizer
Project Collaborators Hermann Raetzo, Markus Hempel, Thomas Ligibel, Daniel Moreno, Daniel Reinhardt
Photos Ruedi Walti