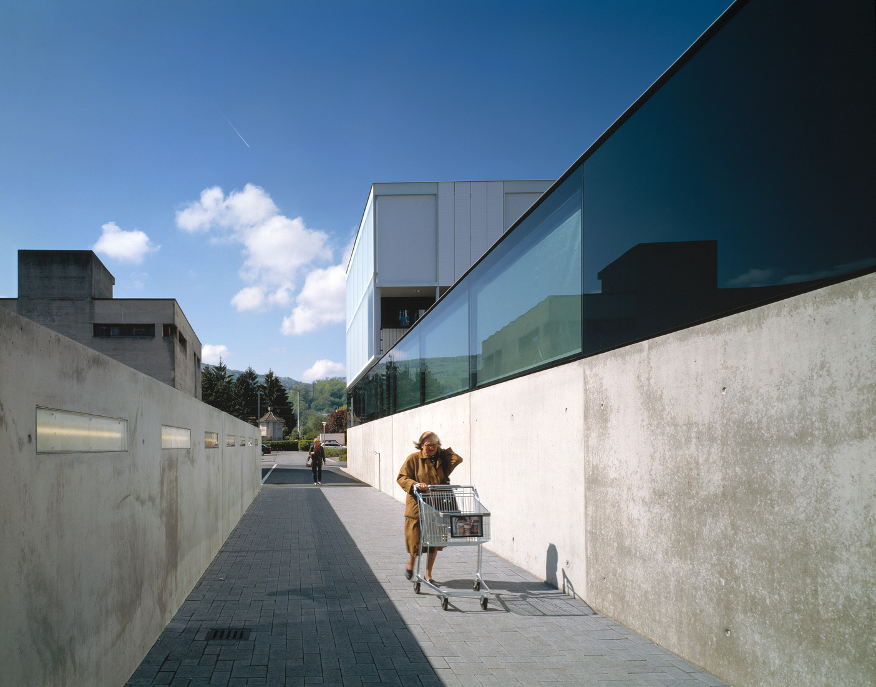
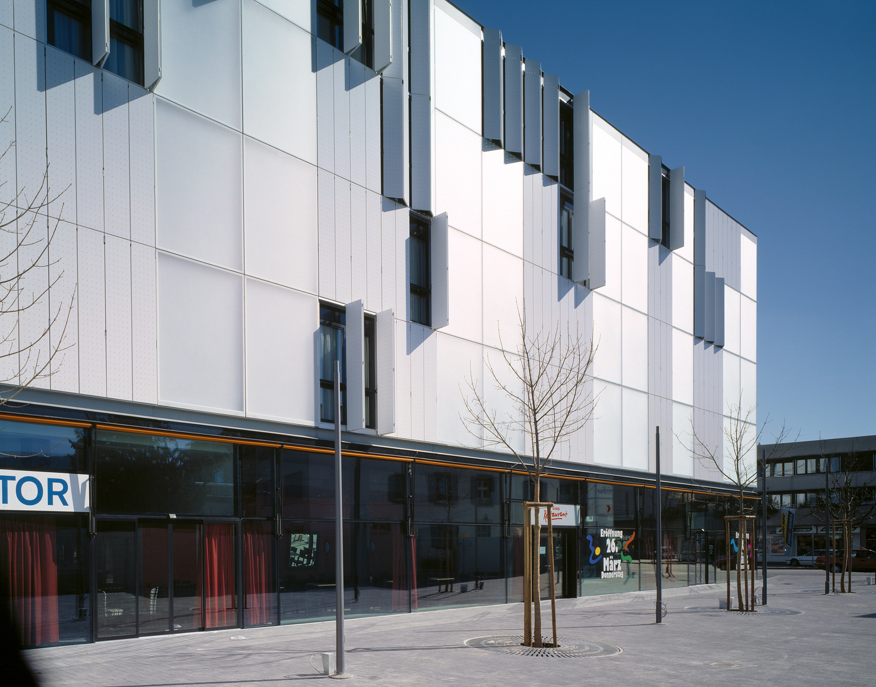
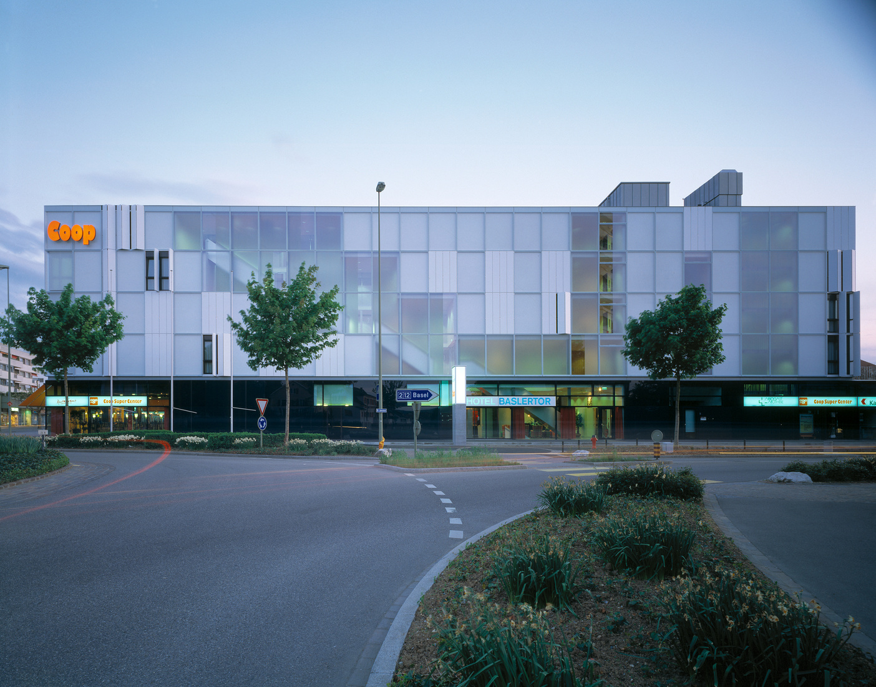
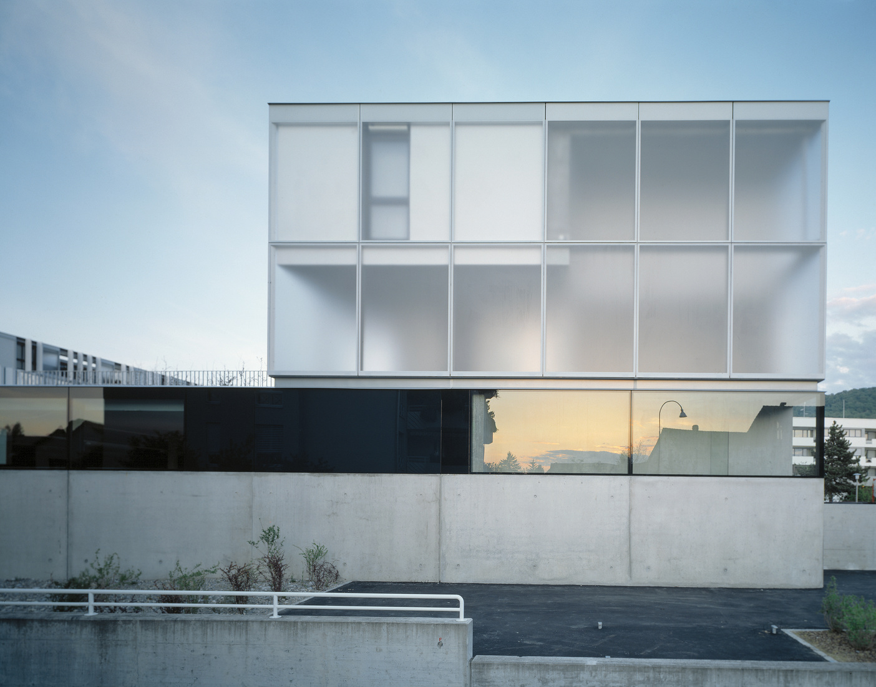
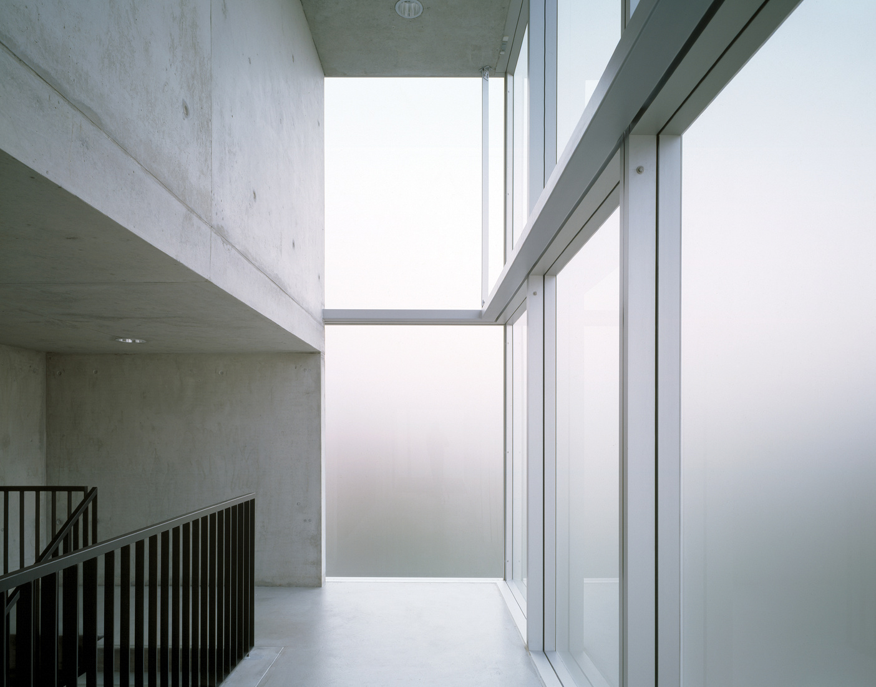
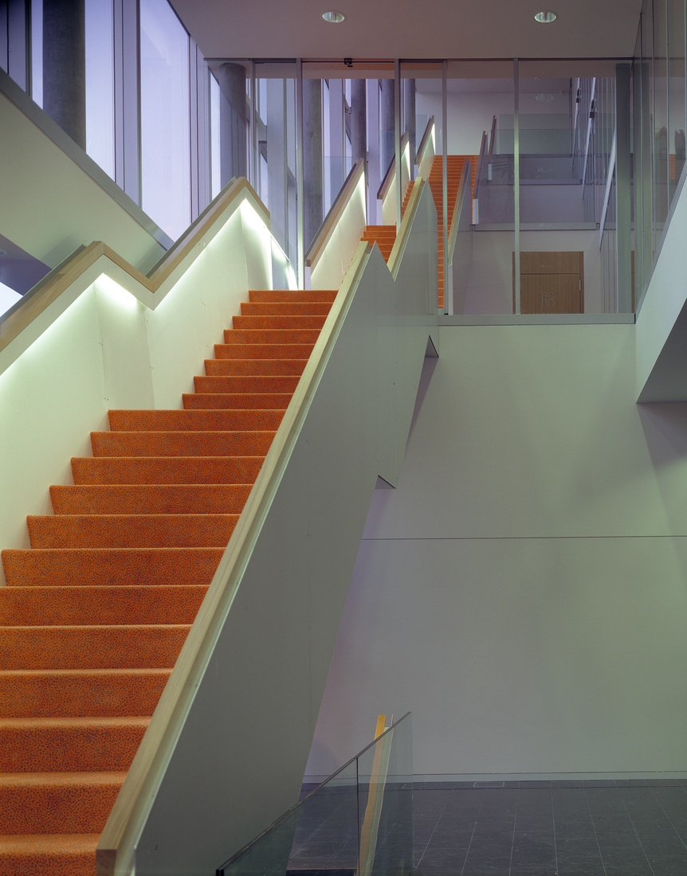





The complex encompasses a shopping centre, a hotel, a restaurant, appartments and an extensive underground parking area. It forms a „contemporary“ counterpoint to the community centre at the opposite end of the town’s main street next to the medieval fortified church: In contrast to many villages in the vicinity the village centre of Muttenz is not concentric but linear. The project responds to the urban situation with two high-rise buildings: the five-storey hotel with restaurant along the highway to the north and a three-storey residential building along the small street to the south. The large, flat Coop shopping centre building between them is tied into the village surroundings by these peripheral higher building volumes. The organisational heart of the project is a generous courtyard with all public functions grouped around it: This courtyard links up with the village’s main shopping street and provides access to the whole building complex. In terms of volume the project consists of a plinth with the two buildings (the hotel and the appartments) placed on it like „rucksacks“.The plinth is clad in glass, which is enamelled dark grey in the the opaque areas, so that it retains an effect similar to normal window glass. In contrast to the the transparent base the buildings on top of it are clad in white glass that is matt on its exterior. Open spaces or closed volumes shimmer through the external matt skin. Protection against the sun is achieved with folding aluminium shutters that can be adjusted horizontally.
Here the buildings skin actually opens up. The concept is developed on two levels of flexibility: On one level the load-bearing structure of the shopping centre and the hotel/restaurant volume is based on a skeleton sytem. The installations are conceived in linear groups parallel to the facades. The resulting combination of flexibility in structure and disposition of the installations permitted variations in the development of the different floors during the planning phase and will allow for later physical changes over the years. In the hotel building three functionally different layouts are now distributed over the five storeys: a restaurant, hotel rooms and appartments on the top floor. On further level another form of flexibility was introduced, a „flexibility of anonymity“:The heterogenous multiple use of the building would scarcely have permitted subordination to a strict, uniform facade composition. In their modular use, in their distribution of windows, matt glass or folding shutters the facades are therefore more similar to a code than to a composition. Depending on the use of the adjacent spaces the facade consists of layers of matt glass, transparent glass, insulation or sun screens in various combinations. Thus the exterior layer always remains the same, the interior layers vary according to the specific functions (hotel rooms, appartments, the cascade staircase, bathrooms etc.) creating the appearance of varying depths.
Center Muttenz, Muttenz, 1994 - 1998
New construction of shopping center, hotel and housing
Design architect
Client Coop Basel
GFA 9.051 m2
Competition 1st prize
Collaborators Daniel Wentzlaff, Patrizia Oeltges, Martin Schlegel
Photos Ruedi Walti






The complex encompasses a shopping centre, a hotel, a restaurant, appartments and an extensive underground parking area. It forms a „contemporary“ counterpoint to the community centre at the opposite end of the town’s main street next to the medieval fortified church: In contrast to many villages in the vicinity the village centre of Muttenz is not concentric but linear. The project responds to the urban situation with two high-rise buildings: the five-storey hotel with restaurant along the highway to the north and a three-storey residential building along the small street to the south. The large, flat Coop shopping centre building between them is tied into the village surroundings by these peripheral higher building volumes. The organisational heart of the project is a generous courtyard with all public functions grouped around it: This courtyard links up with the village’s main shopping street and provides access to the whole building complex. In terms of volume the project consists of a plinth with the two buildings (the hotel and the appartments) placed on it like „rucksacks“.The plinth is clad in glass, which is enamelled dark grey in the the opaque areas, so that it retains an effect similar to normal window glass. In contrast to the the transparent base the buildings on top of it are clad in white glass that is matt on its exterior. Open spaces or closed volumes shimmer through the external matt skin. Protection against the sun is achieved with folding aluminium shutters that can be adjusted horizontally.
Here the buildings skin actually opens up. The concept is developed on two levels of flexibility: On one level the load-bearing structure of the shopping centre and the hotel/restaurant volume is based on a skeleton sytem. The installations are conceived in linear groups parallel to the facades. The resulting combination of flexibility in structure and disposition of the installations permitted variations in the development of the different floors during the planning phase and will allow for later physical changes over the years. In the hotel building three functionally different layouts are now distributed over the five storeys: a restaurant, hotel rooms and appartments on the top floor. On further level another form of flexibility was introduced, a „flexibility of anonymity“:The heterogenous multiple use of the building would scarcely have permitted subordination to a strict, uniform facade composition. In their modular use, in their distribution of windows, matt glass or folding shutters the facades are therefore more similar to a code than to a composition. Depending on the use of the adjacent spaces the facade consists of layers of matt glass, transparent glass, insulation or sun screens in various combinations. Thus the exterior layer always remains the same, the interior layers vary according to the specific functions (hotel rooms, appartments, the cascade staircase, bathrooms etc.) creating the appearance of varying depths.
Center Muttenz, Muttenz, 1994 - 1998
New construction of shopping center, hotel and housing
Design architect
Client Coop Basel
GFA 9.051 m2
Competition 1st prize
Collaborators Daniel Wentzlaff, Patrizia Oeltges, Martin Schlegel
Photos Ruedi Walti