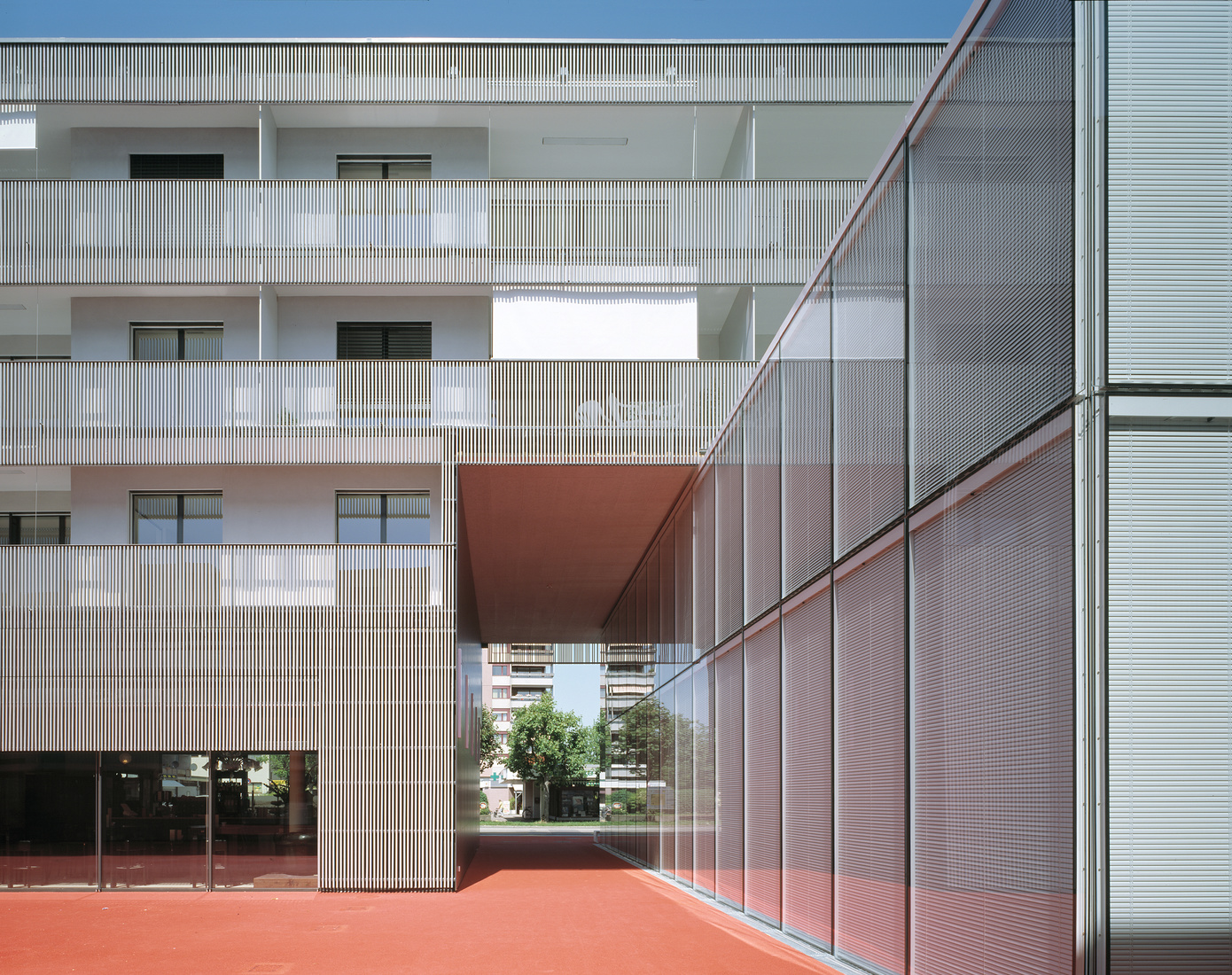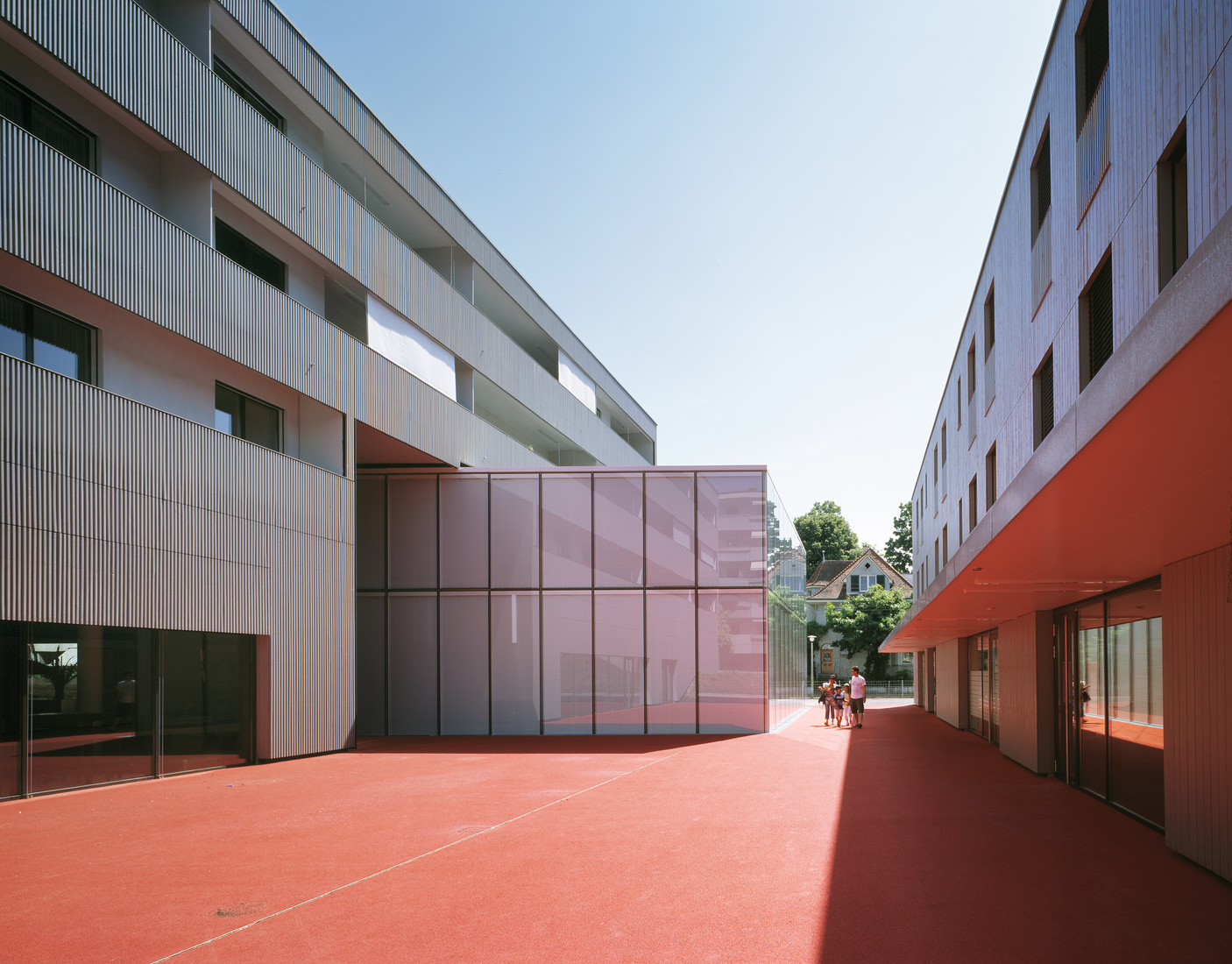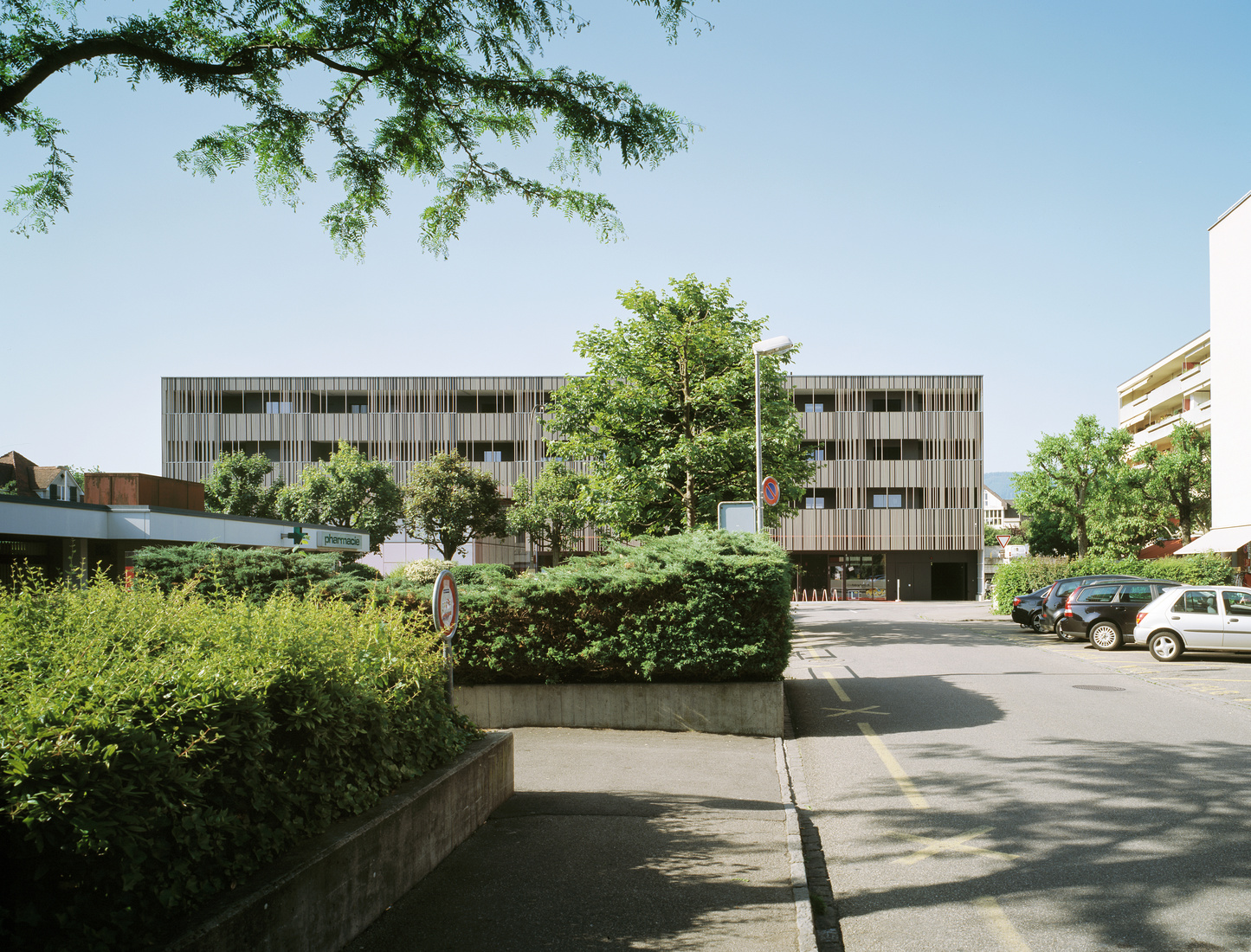





The project was the result of a competition held within the framework of an approved local development plan. The clients were Raiffeisenbank, which was looking to build new premises for itself alongside a few residential units, and the housing association TherMitte, which promotes independent living for the elderly. The project comprised 25 residential units, the bank, additional services and commercial premises on the ground floor, and an underground car park. The project is located in the heart of the village of Therwil where the Hauptstrasse crosses a tram line. A tram stop and also a bus stop are in close proximity. There are three structures: a four-storey residential building along the Hauptstrasse, with a walkway which reduces noise levels, a separate structure within this unit to house the banking premises, and a three-storey residential unit parallel to the first at the rear of the plot. This layout creates an internal courtyard, which can be accessed through two generous entrances from the two neighbouring streets, which also serve as entrances to the residential units behind and to the services housed on the ground floor. The solid shapes of the residential constructions are animated to create an outdoor living space at the northern end of the walkway and to ensure that the balconies on the two residential structures can be clearly allocated to the individual homes. The buildings are enclosed in wooden latticework, creating a filigreed and calm membrane between the internal and external spaces. The bank building is entirely glazed, with a mixture of transparent and frosted glass depending on the function housed within.
Center Therwil, Therwil, 2006-2009
New construction housing for the elderly, bank, services and commercial areas
Design architect, general planner, construction management
Client Thermitte Wohngenossenschaft + Raiffeisenbank
GFA 4.300 m2
Competition 1st prize
Collaborators Daniel Wentzlaff, Hermann Raetzo, Andi Reus, Ute Fromm, Jörg Karlitschek, Anna Karg
Photos Ruedi Walti



The project was the result of a competition held within the framework of an approved local development plan. The clients were Raiffeisenbank, which was looking to build new premises for itself alongside a few residential units, and the housing association TherMitte, which promotes independent living for the elderly. The project comprised 25 residential units, the bank, additional services and commercial premises on the ground floor, and an underground car park. The project is located in the heart of the village of Therwil where the Hauptstrasse crosses a tram line. A tram stop and also a bus stop are in close proximity. There are three structures: a four-storey residential building along the Hauptstrasse, with a walkway which reduces noise levels, a separate structure within this unit to house the banking premises, and a three-storey residential unit parallel to the first at the rear of the plot. This layout creates an internal courtyard, which can be accessed through two generous entrances from the two neighbouring streets, which also serve as entrances to the residential units behind and to the services housed on the ground floor. The solid shapes of the residential constructions are animated to create an outdoor living space at the northern end of the walkway and to ensure that the balconies on the two residential structures can be clearly allocated to the individual homes. The buildings are enclosed in wooden latticework, creating a filigreed and calm membrane between the internal and external spaces. The bank building is entirely glazed, with a mixture of transparent and frosted glass depending on the function housed within.
Center Therwil, Therwil, 2006-2009
New construction housing for the elderly, bank, services and commercial areas
Design architect, general planner, construction management
Client Thermitte Wohngenossenschaft + Raiffeisenbank
GFA 4.300 m2
Competition 1st prize
Collaborators Daniel Wentzlaff, Hermann Raetzo, Andi Reus, Ute Fromm, Jörg Karlitschek, Anna Karg
Photos Ruedi Walti