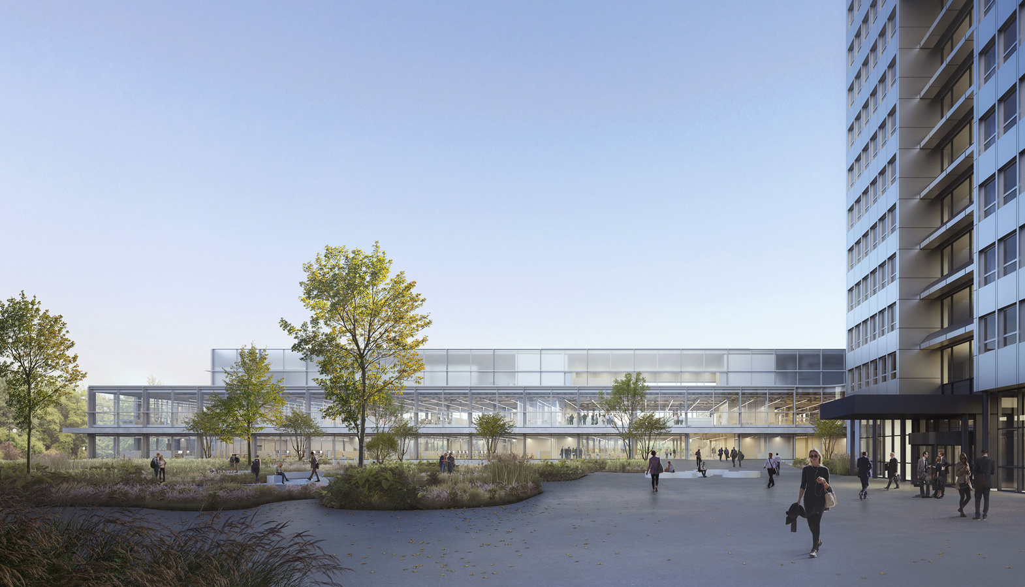
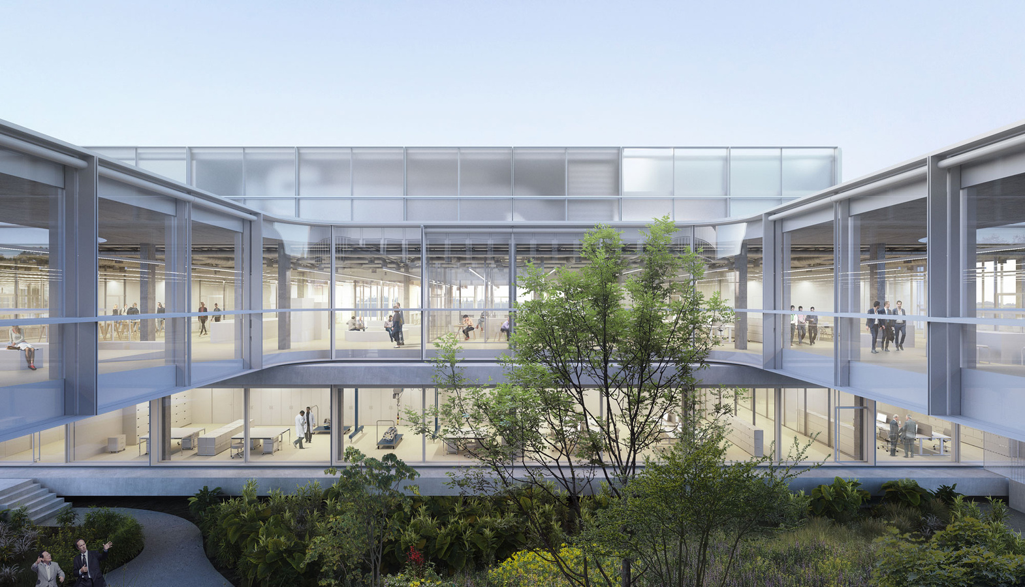
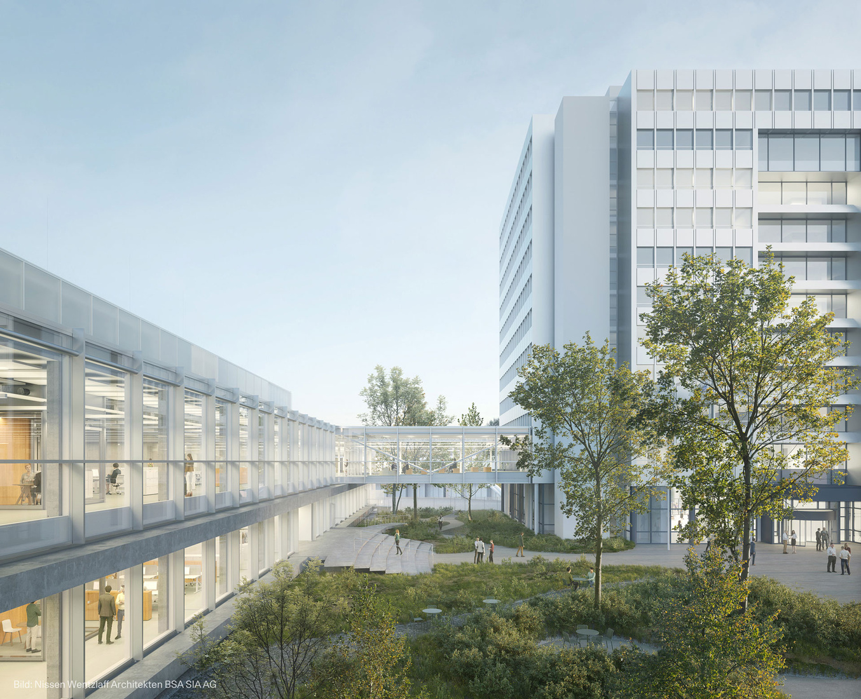
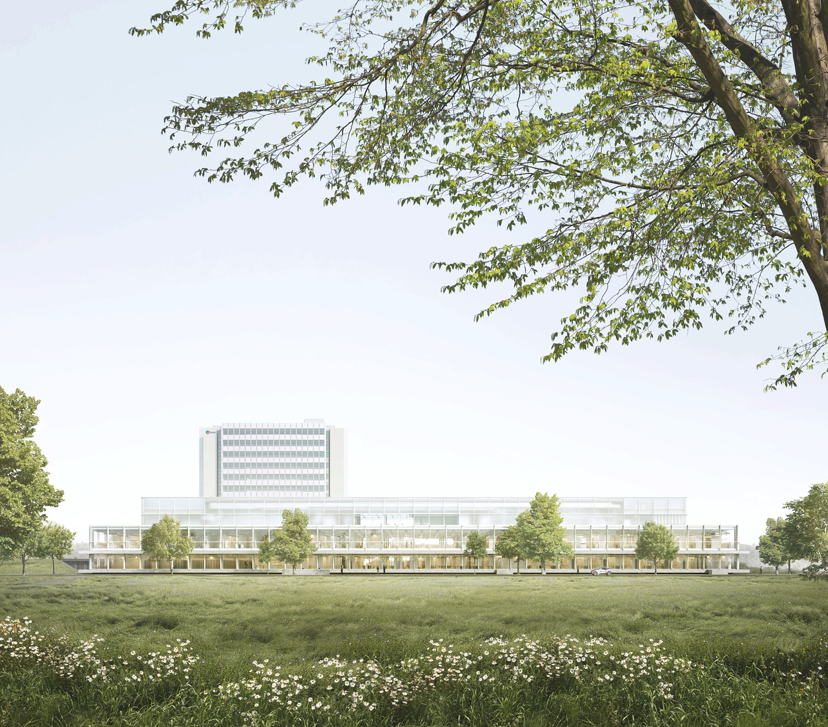
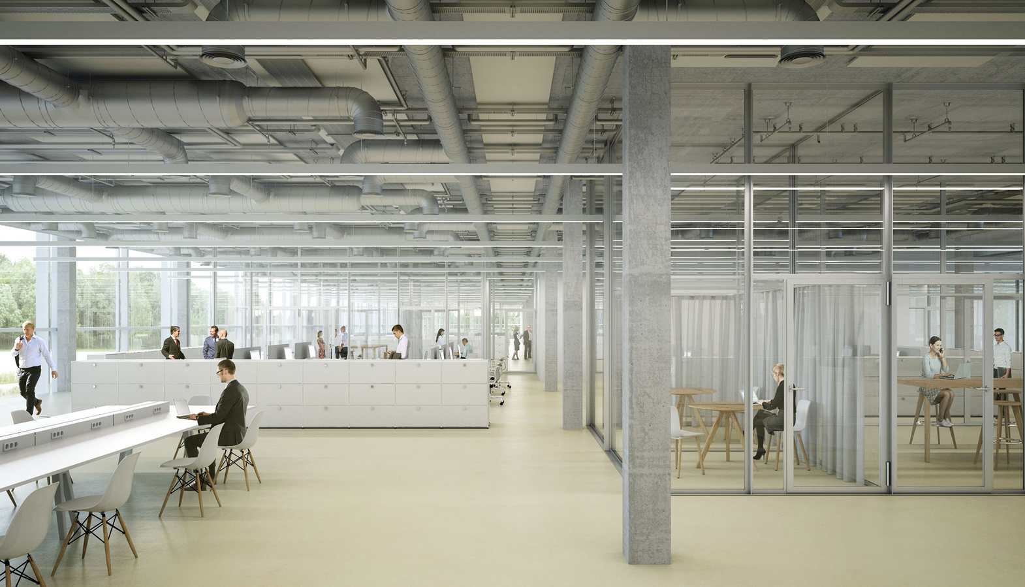
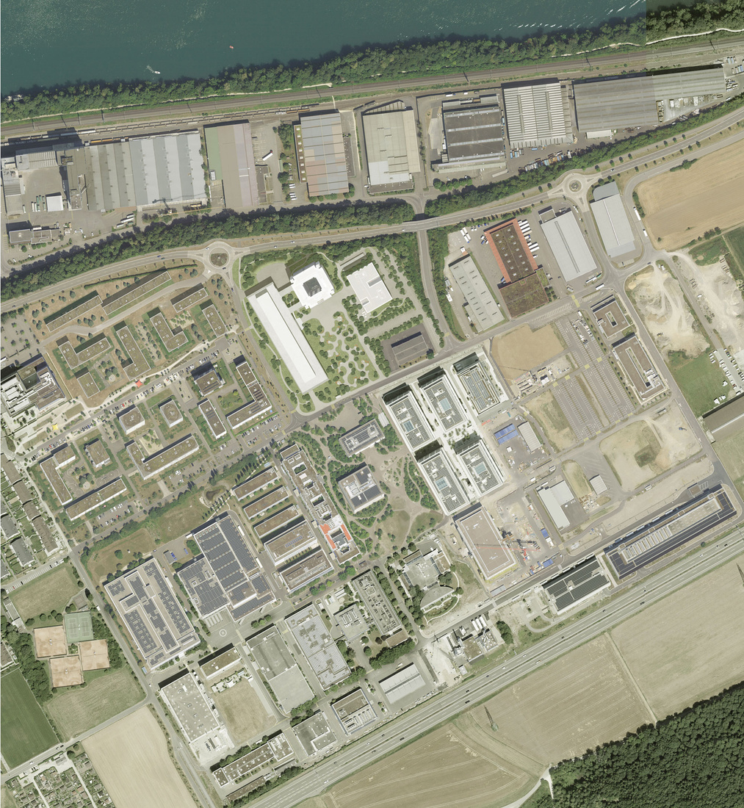







The project, planned by Nissen Wentzlaff, for the DSM Nutritional Campus in Kaiseraugst consists of a new low-level extension and the conversion and refurbishment of the existing high-rise office building (approx. 40 m).
The extension will transform the current site into a campus. It will give DSM the opportunity to bring together all its R&D activities from various different buildings under one roof in a new innovation centre, whilst connecting them with existing business functions.
As a prelude to the new DSM campus, a spacious and inviting central plaza has been created, providing ample space for events. As well as serving as a welcome area, the plaza will also house a direct link between the various buildings on site. It will thus be the hub and marketplace of everyday life on the campus.
The existing building will be extended and refurbished. A roof over the inner courtyard roof will give rise to a new central connecting, communication and representation area. Thoroughfares will no longer run alongside the external façades as before but will be integrated within the indoor spaces of the individual buildings. As well as an entrance foyer and central hall, the five-metre-high public space will offer spacious meeting rooms, an auditorium and a multifunctional workshop for visitors and staff across the entire campus. A new sweeping staircase will lead to the connection level. This is the first DSM internal floor of the high-rise building as well as the main communication floor of the new building. A Science Lounge will be positioned at the junction, providing an area for discussions, meetings and collaborative working.
The new building, developed as a horizontal research platform, supplements the capacity of the existing high-rise office building (approx. 40 m) and stands in deliberate contrast with its surroundings. In so doing, it makes a strong statement: its transparency and length symbolise openness and self-awareness, the two-storey design demonstrates accessibility, communication and innovation.
Four core groups split the plot lengthwise, permitting easy and efficient use of media, open stairways connect offices and the collaboration space on both floors, laboratory and office areas are linked closely together both visually and spatially. Movement and communication are consistently linked in terms of space, enabling easy informal communication.
The clear structure, organisation and accessibility of the building gives potential for future alterations and developments to the innovation centre.
Research and Innovation Center, Kaiseraugst, 2019 -
New laboratory building and conversion of high-rise
DSM Nutritional Products Ltd.
GFA 20'000 m2, approx. 200 Workplaces
Collaboration Daniel Wentzlaff, Michael Muellen, Thomas Wirsing, Mathis Osterhage, Antonio Fernandez Lopez, Qian Chen, Toru Wada, Lara Gomes, Bartosz Wojcik, Rui Alves Rocha, Jeronimo Andura, Jean-Paul Willemse
Renderings Yoshi Nagamine













The project, planned by Nissen Wentzlaff, for the DSM Nutritional Campus in Kaiseraugst consists of a new low-level extension and the conversion and refurbishment of the existing high-rise office building (approx. 40 m).
The extension will transform the current site into a campus. It will give DSM the opportunity to bring together all its R&D activities from various different buildings under one roof in a new innovation centre, whilst connecting them with existing business functions.
As a prelude to the new DSM campus, a spacious and inviting central plaza has been created, providing ample space for events. As well as serving as a welcome area, the plaza will also house a direct link between the various buildings on site. It will thus be the hub and marketplace of everyday life on the campus.
The existing building will be extended and refurbished. A roof over the inner courtyard roof will give rise to a new central connecting, communication and representation area. Thoroughfares will no longer run alongside the external façades as before but will be integrated within the indoor spaces of the individual buildings. As well as an entrance foyer and central hall, the five-metre-high public space will offer spacious meeting rooms, an auditorium and a multifunctional workshop for visitors and staff across the entire campus. A new sweeping staircase will lead to the connection level. This is the first DSM internal floor of the high-rise building as well as the main communication floor of the new building. A Science Lounge will be positioned at the junction, providing an area for discussions, meetings and collaborative working.
The new building, developed as a horizontal research platform, supplements the capacity of the existing high-rise office building (approx. 40 m) and stands in deliberate contrast with its surroundings. In so doing, it makes a strong statement: its transparency and length symbolise openness and self-awareness, the two-storey design demonstrates accessibility, communication and innovation.
Four core groups split the plot lengthwise, permitting easy and efficient use of media, open stairways connect offices and the collaboration space on both floors, laboratory and office areas are linked closely together both visually and spatially. Movement and communication are consistently linked in terms of space, enabling easy informal communication.
The clear structure, organisation and accessibility of the building gives potential for future alterations and developments to the innovation centre.
Research and Innovation Center, Kaiseraugst, 2019 -
New laboratory building and conversion of high-rise
DSM Nutritional Products Ltd.
GFA 20'000 m2, approx. 200 Workplaces
Collaboration Daniel Wentzlaff, Michael Muellen, Thomas Wirsing, Mathis Osterhage, Antonio Fernandez Lopez, Qian Chen, Toru Wada, Lara Gomes, Bartosz Wojcik, Rui Alves Rocha, Jeronimo Andura, Jean-Paul Willemse
Renderings Yoshi Nagamine