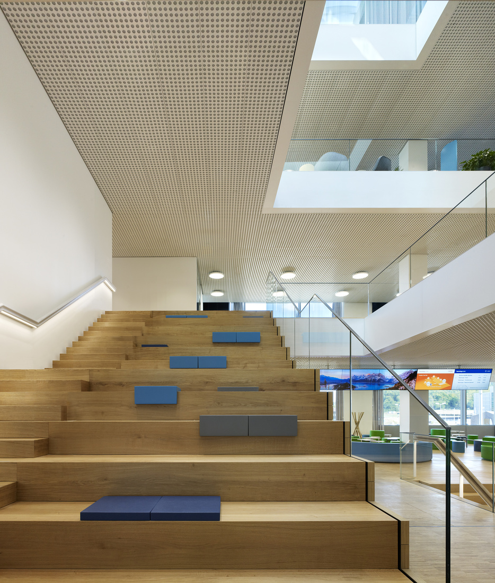
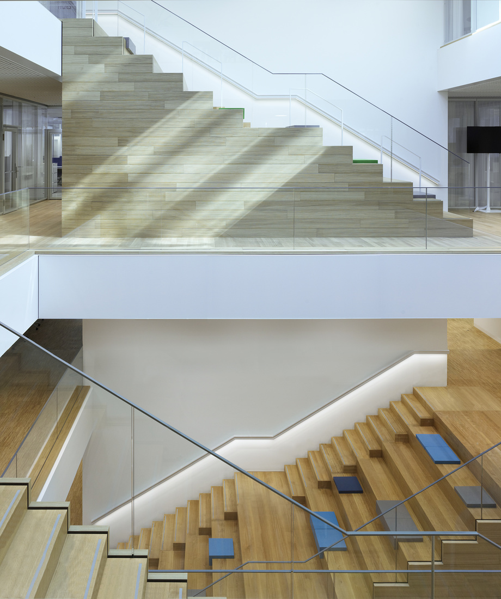
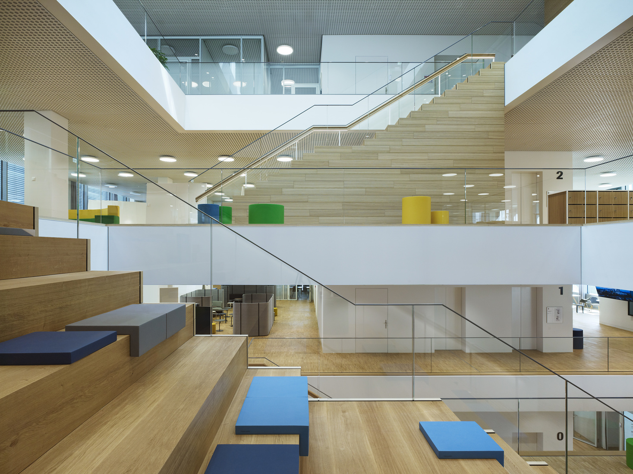
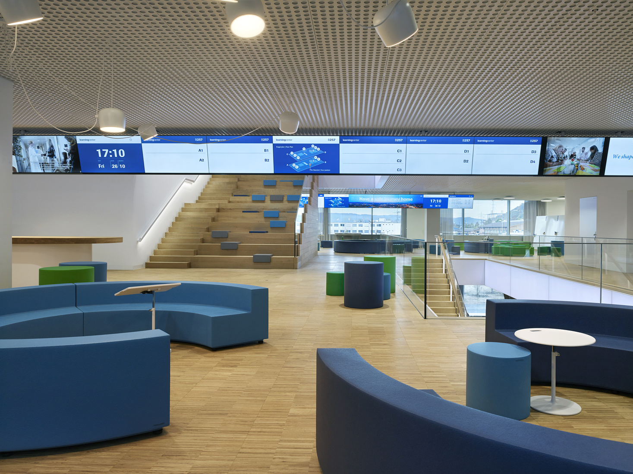
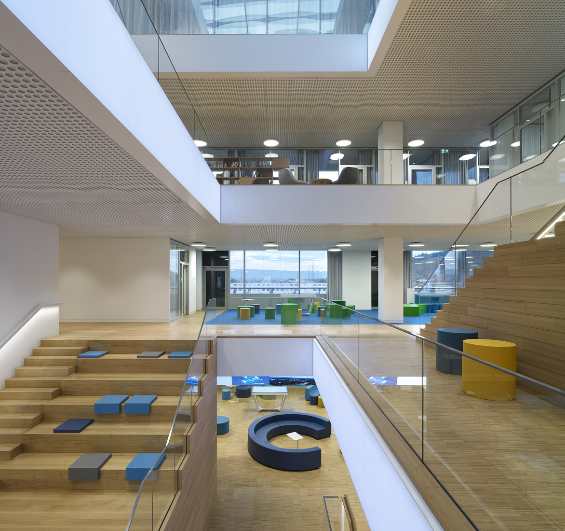
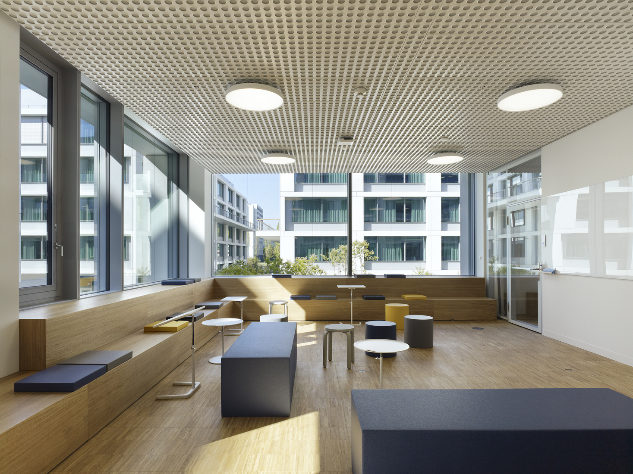
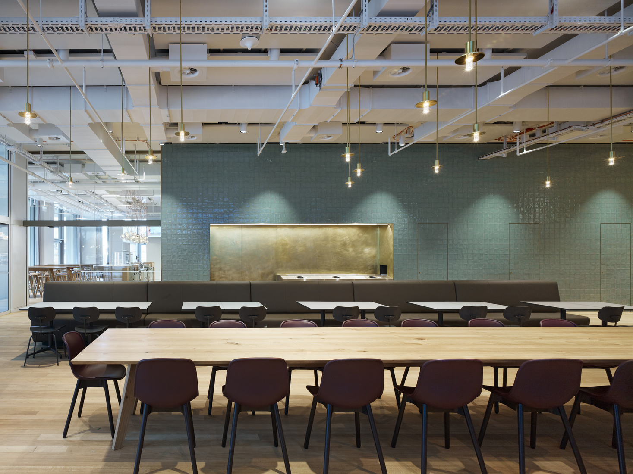
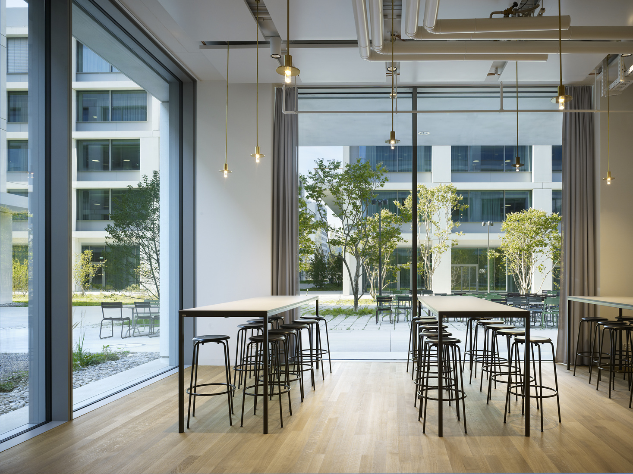
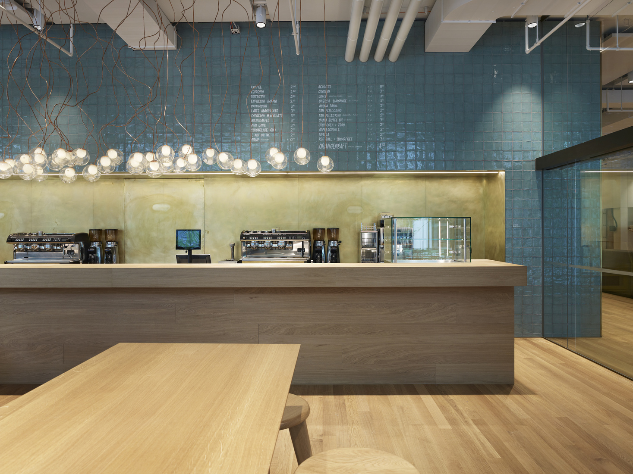
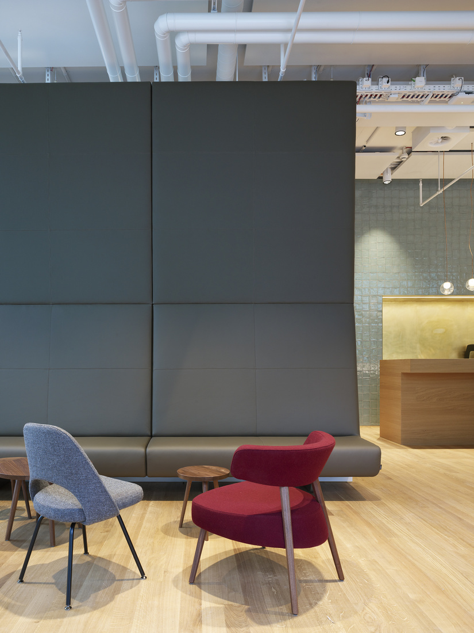
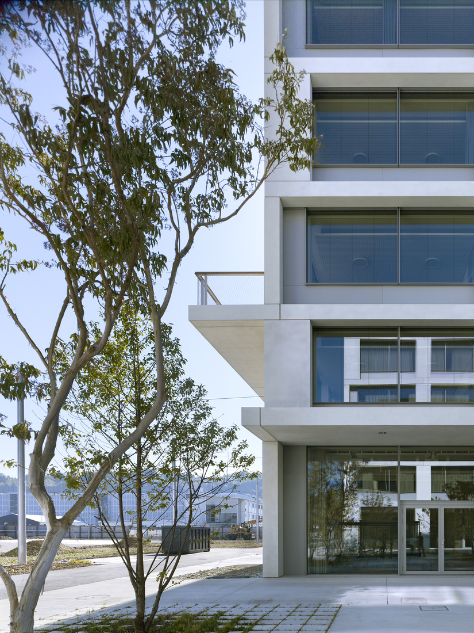
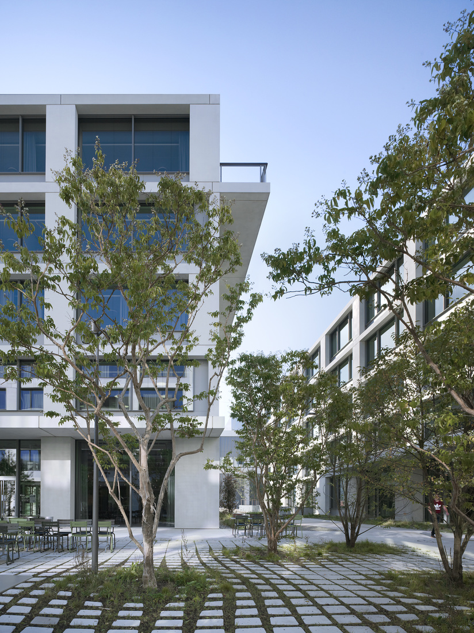
The central learning and training center for the Basel and Kaiseraugst site will be built on the Roche Campus in Kaiseraugst. As a flagship project, it should be groundbreaking in terms of learning environment, concept and technology. In the center of the building, the slabs open and blend in a complex way with the emerging airspace. Light falls over the generous glazing in the attic. The arrangement of the elevator groups and stairs at the atrium enriches the natural, vertical movement between the floors with visual relationships, chance encounters and changing moods of light and space. Two staircases reach room width and extend the open communication zones with their grandstand-like seating levels. Changing widths create a moving airspace between the linearly receding stairs. Differently deep floor plans, staggered core positions and the flexible access system offer the possibility for varied and changeable layouts. The development of spatial concepts moves away from clearly recognizable spatial hierarchies to changeable landscapes with differently arranged, closed and open spatial elements that allow for different constellations and forms of teaching in changing group sizes, creating places for collaboration, communication as well as for concentration and recreation. Impulse rooms as a starting point and anchor point of learning in the group are combined with collaboration and learning studios, focus rooms, self-study places, team zones or consulting niches. The development process is accompanied by masterminds for learning concepts and communication technologies. The building services infrastructure follows the specifications for spatial flexibility. It has a modular design in the ceiling and floor area and is delivered prefabricated and assembled. Changes are easy and trouble-free even later. The planning of the building structure with technical installations is based on BIM and in CAD fully three-dimensional and parametric.
Learning Center, Kaiseraugst, 2016-2018
New Construction Learning Center, Cafeteria and Office Building
Design Architect
Client F. Hoffmann-La Roche, Kaiseraugst
BGF 9'800 m2
Collaborators Concept development Michael Muellen, Toru Wada
Collaborators Daniel Wentzlaff, Michael Muellen, Sven Morhard, James Ganter, Stefan Jordi, Markus Hempel, Kai Siebke, Andreas Reus, Madalena Deveza, Lara Gomes, Toru Wada, Nuria Buiza












The central learning and training center for the Basel and Kaiseraugst site will be built on the Roche Campus in Kaiseraugst. As a flagship project, it should be groundbreaking in terms of learning environment, concept and technology. In the center of the building, the slabs open and blend in a complex way with the emerging airspace. Light falls over the generous glazing in the attic. The arrangement of the elevator groups and stairs at the atrium enriches the natural, vertical movement between the floors with visual relationships, chance encounters and changing moods of light and space. Two staircases reach room width and extend the open communication zones with their grandstand-like seating levels. Changing widths create a moving airspace between the linearly receding stairs. Differently deep floor plans, staggered core positions and the flexible access system offer the possibility for varied and changeable layouts. The development of spatial concepts moves away from clearly recognizable spatial hierarchies to changeable landscapes with differently arranged, closed and open spatial elements that allow for different constellations and forms of teaching in changing group sizes, creating places for collaboration, communication as well as for concentration and recreation. Impulse rooms as a starting point and anchor point of learning in the group are combined with collaboration and learning studios, focus rooms, self-study places, team zones or consulting niches. The development process is accompanied by masterminds for learning concepts and communication technologies. The building services infrastructure follows the specifications for spatial flexibility. It has a modular design in the ceiling and floor area and is delivered prefabricated and assembled. Changes are easy and trouble-free even later. The planning of the building structure with technical installations is based on BIM and in CAD fully three-dimensional and parametric.
Learning Center, Kaiseraugst, 2016-2018
New Construction Learning Center, Cafeteria and Office Building
Design Architect
Client F. Hoffmann-La Roche, Kaiseraugst
BGF 9'800 m2
Collaborators Concept development Michael Muellen, Toru Wada
Collaborators Daniel Wentzlaff, Michael Muellen, Sven Morhard, James Ganter, Stefan Jordi, Markus Hempel, Kai Siebke, Andreas Reus, Madalena Deveza, Lara Gomes, Toru Wada, Nuria Buiza