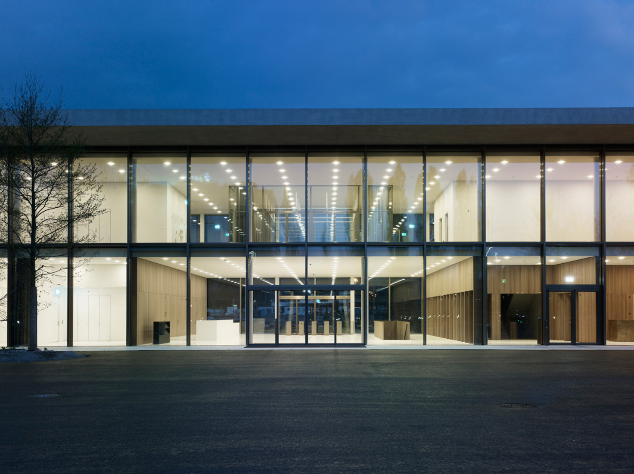
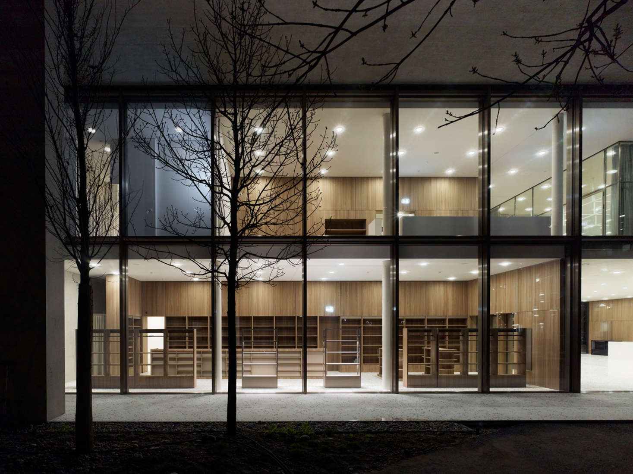
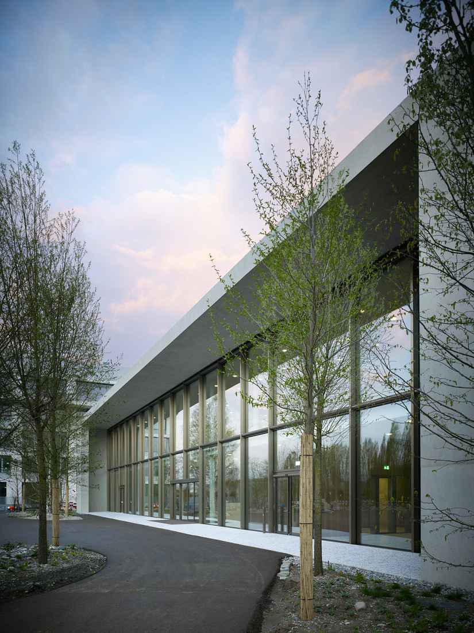
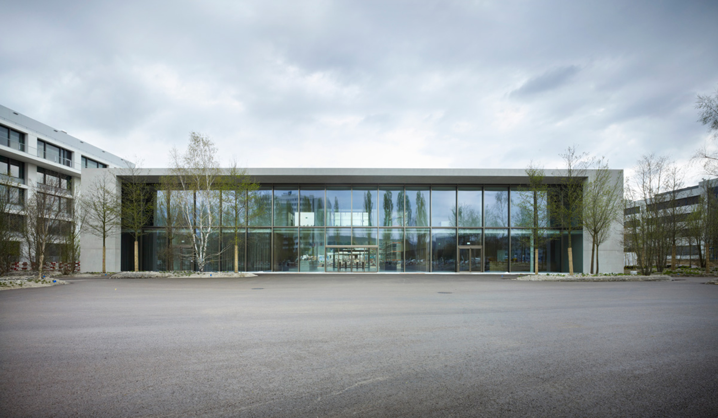
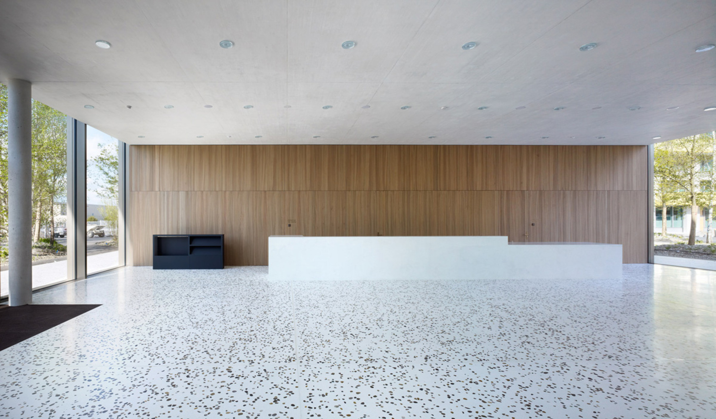
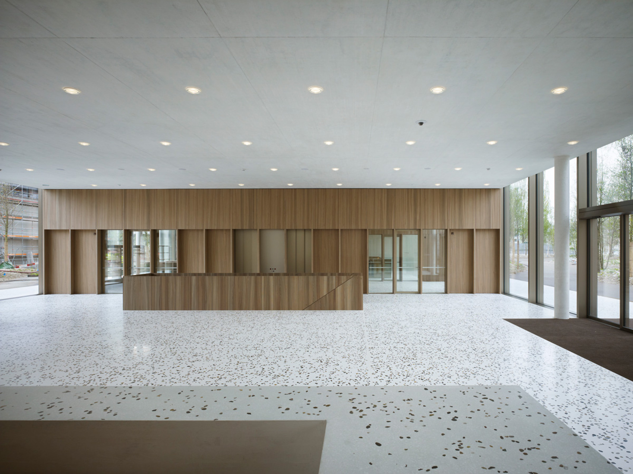
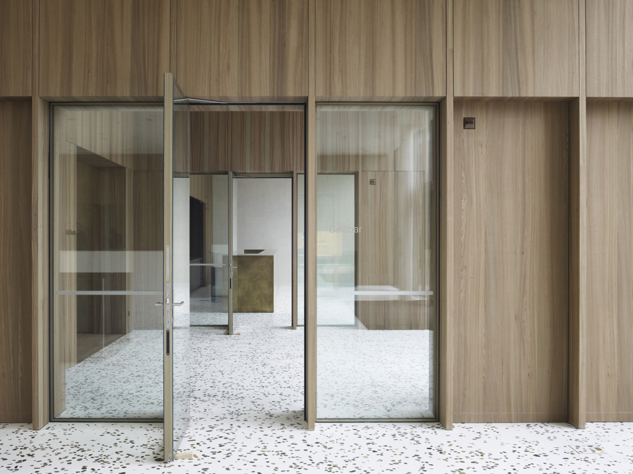
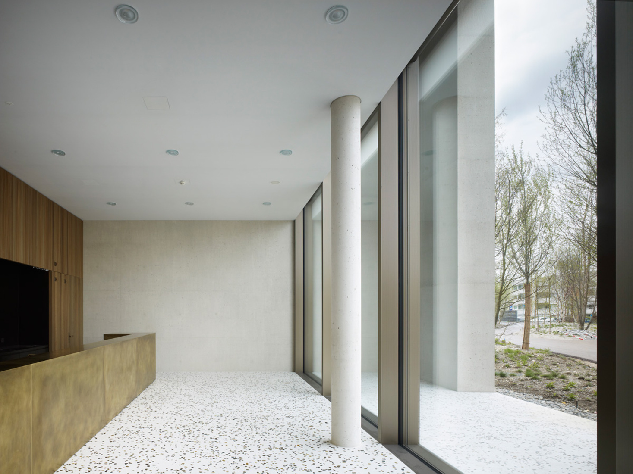
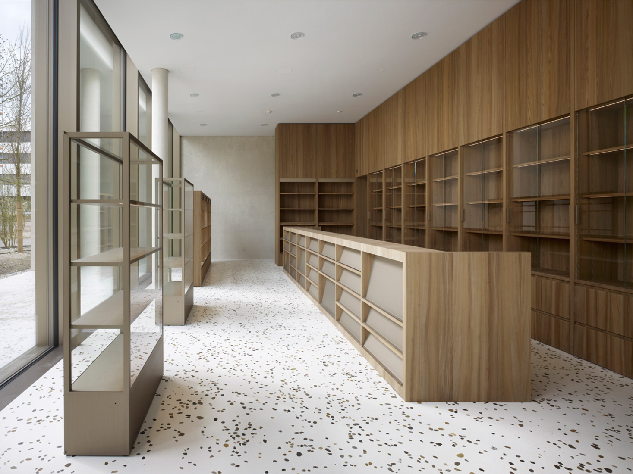
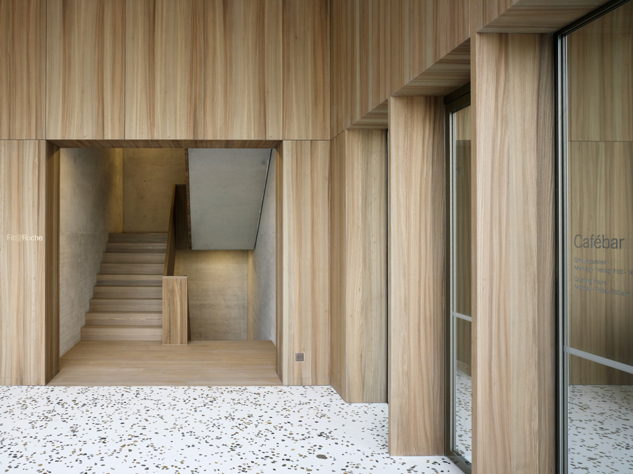
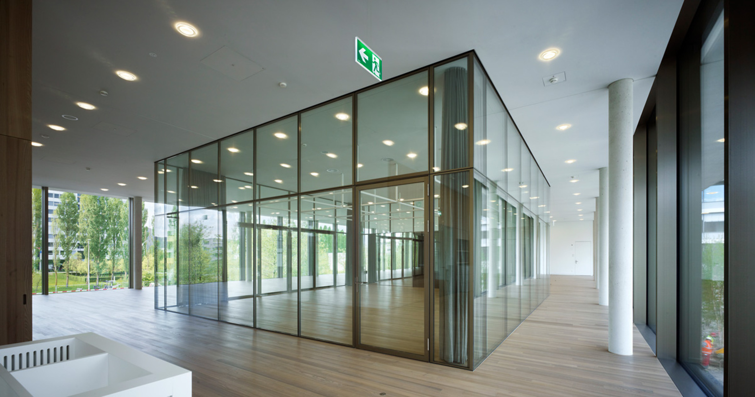
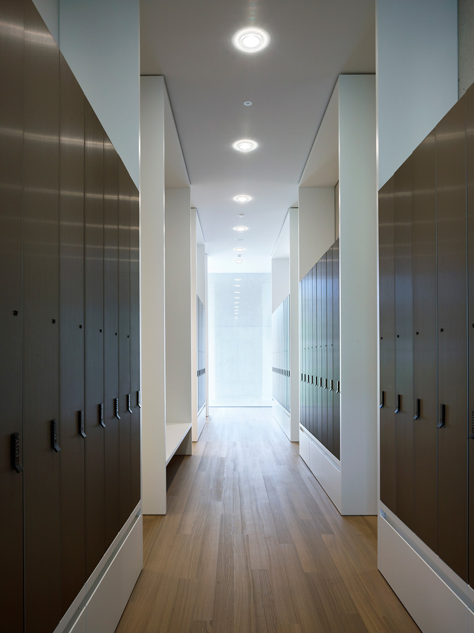


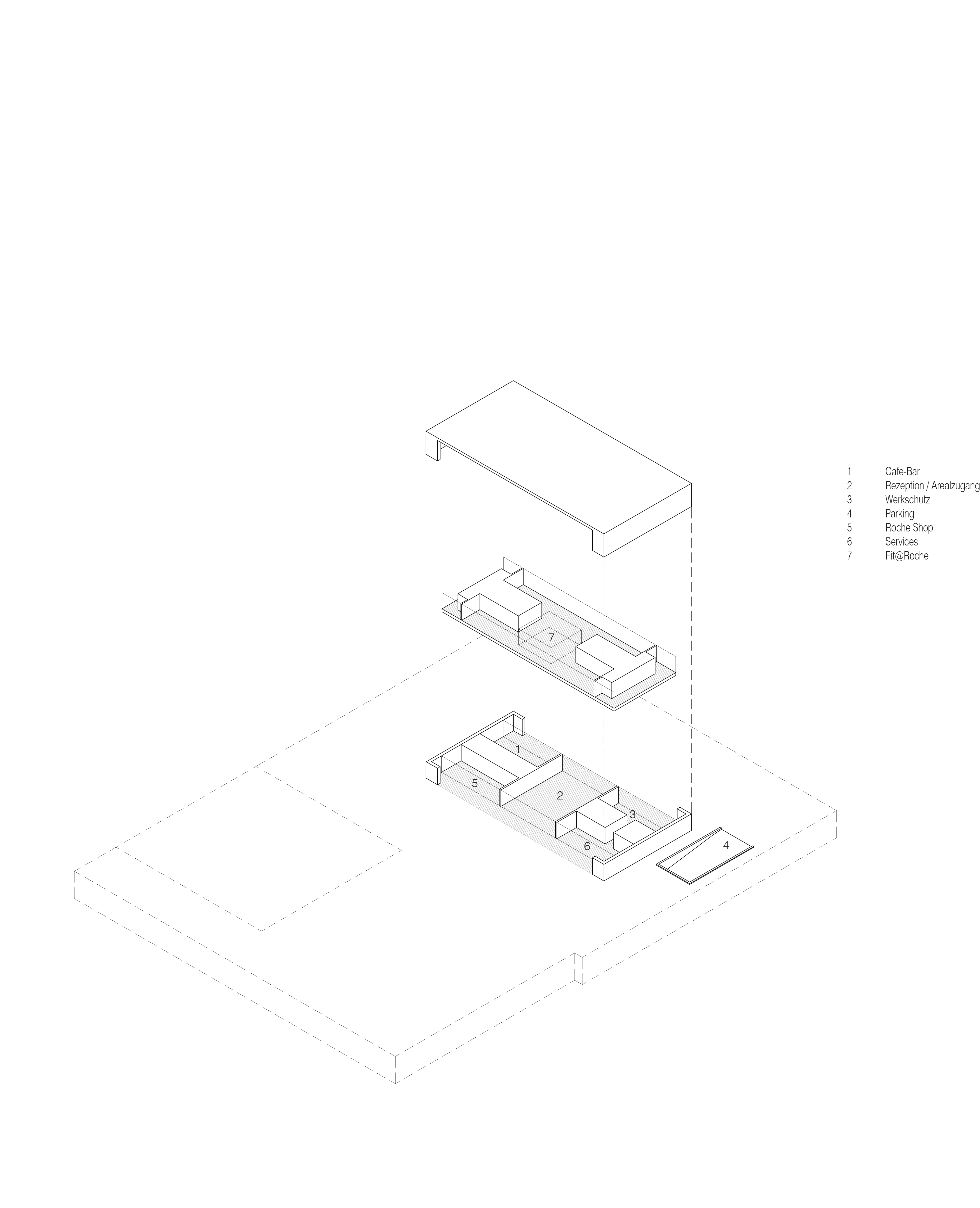






The new Main Gate Building welcomes incoming visitors at the Roche Kaiseraugst Site. In addition to a central entrance hall, the room program includes a shop, site services, cafeteria, fitness center as well as a garage for around 650 parking spaces. Much attention has been paid to the clarification of the spatial relationships to the much larger neighboring buildings: a two storey high layer mediates between the upstream open spaces and the building interior. Large transparent rooms are located in the middle and the functional parts with closed walls are condensed towards the ends of the building. Opaque room boundaries are materialized in white in-situ concrete and elm wood, the numerous technical and functional requirements have been integrated into the wall designs. All haptic-experienced components such as handrails, door handles and the counter of the cafeteria are made of brass.
The building marks the beginning of a group of buildings intended to serve employees as a meeting place in the central park area of the site. The large contiguous walls of white sandblasted concrete expose the public character of the building, its recuced materialization emphasizes the dialogue with the surrounding park.
Peak, Kaiseraugst, 2012 - 2017
New constructions of reception building including coffee bar, shop, gym and underground parking
Client F. Hoffmann-La Roche, Kaiseraugst
BGF 4'454 m2
Collaborators Daniel Wentzlaff, Ute Fromm, Jörg Karlitschek, Fabio von Arx, Thomas Ligibel, Antonio Fernandez Lopez, Erica Ubbiali, Asli Guertuna, Nikola Mandic, Tom Siehoff, Alvaro Gonzalez, Duarte Krüger, Stephan Schweizer
Photos Ruedi Walti












The new Main Gate Building welcomes incoming visitors at the Roche Kaiseraugst Site. In addition to a central entrance hall, the room program includes a shop, site services, cafeteria, fitness center as well as a garage for around 650 parking spaces. Much attention has been paid to the clarification of the spatial relationships to the much larger neighboring buildings: a two storey high layer mediates between the upstream open spaces and the building interior. Large transparent rooms are located in the middle and the functional parts with closed walls are condensed towards the ends of the building. Opaque room boundaries are materialized in white in-situ concrete and elm wood, the numerous technical and functional requirements have been integrated into the wall designs. All haptic-experienced components such as handrails, door handles and the counter of the cafeteria are made of brass.
The building marks the beginning of a group of buildings intended to serve employees as a meeting place in the central park area of the site. The large contiguous walls of white sandblasted concrete expose the public character of the building, its recuced materialization emphasizes the dialogue with the surrounding park.
Peak, Kaiseraugst, 2012 - 2017
New constructions of reception building including coffee bar, shop, gym and underground parking
Client F. Hoffmann-La Roche, Kaiseraugst
BGF 4'454 m2
Collaborators Daniel Wentzlaff, Ute Fromm, Jörg Karlitschek, Fabio von Arx, Thomas Ligibel, Antonio Fernandez Lopez, Erica Ubbiali, Asli Guertuna, Nikola Mandic, Tom Siehoff, Alvaro Gonzalez, Duarte Krüger, Stephan Schweizer
Photos Ruedi Walti