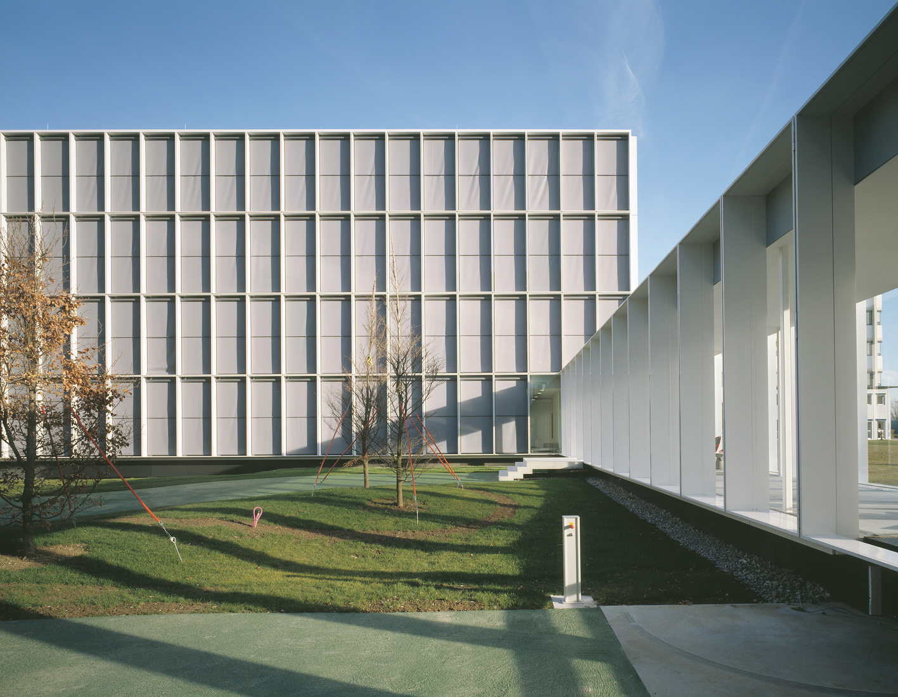
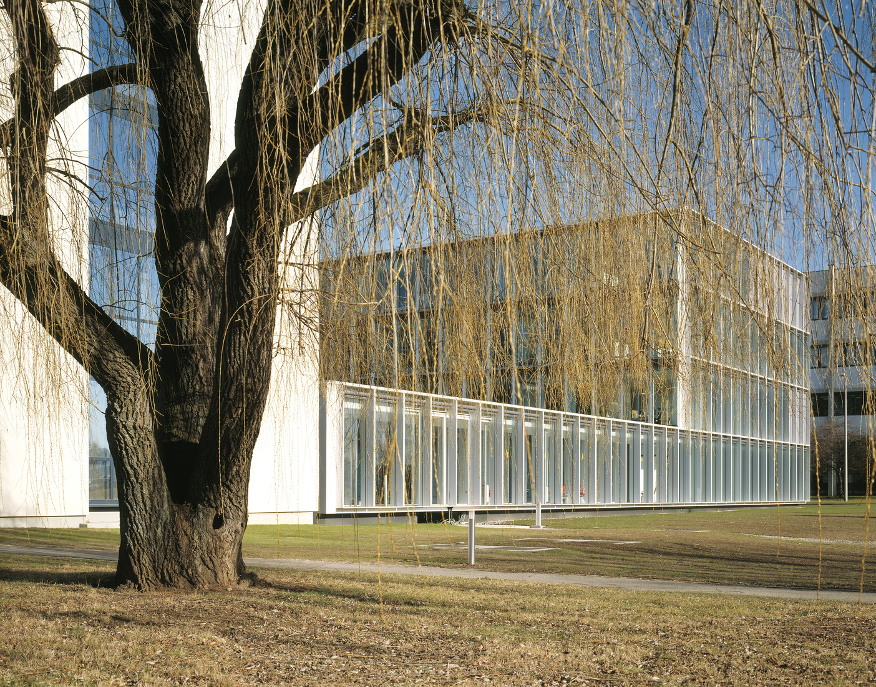
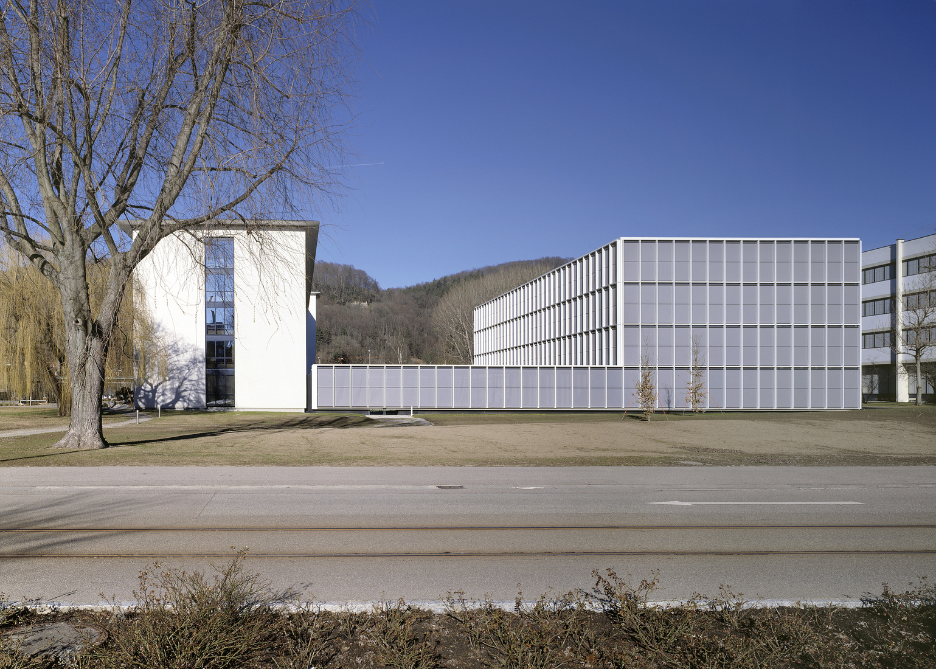
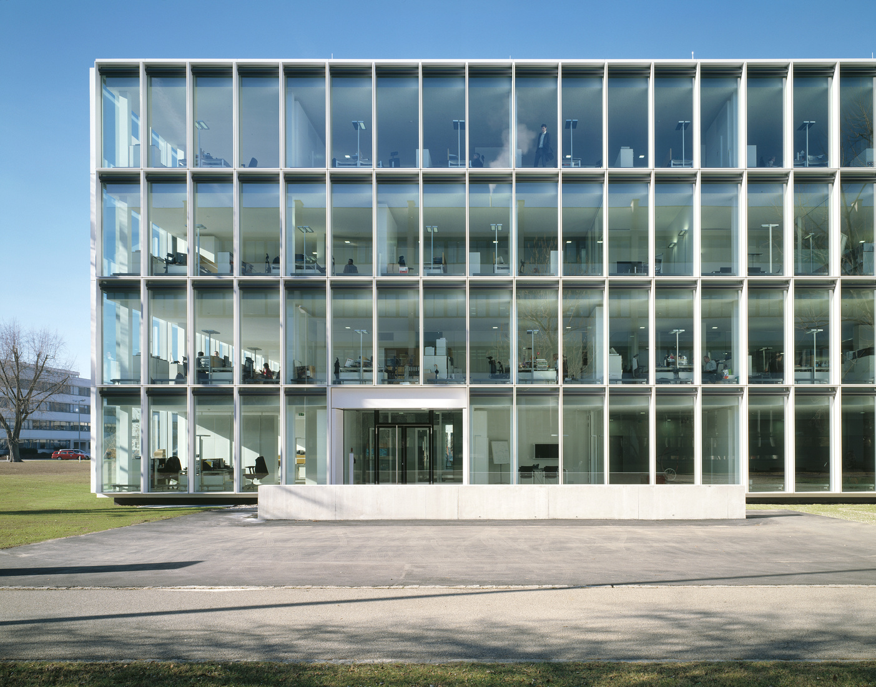
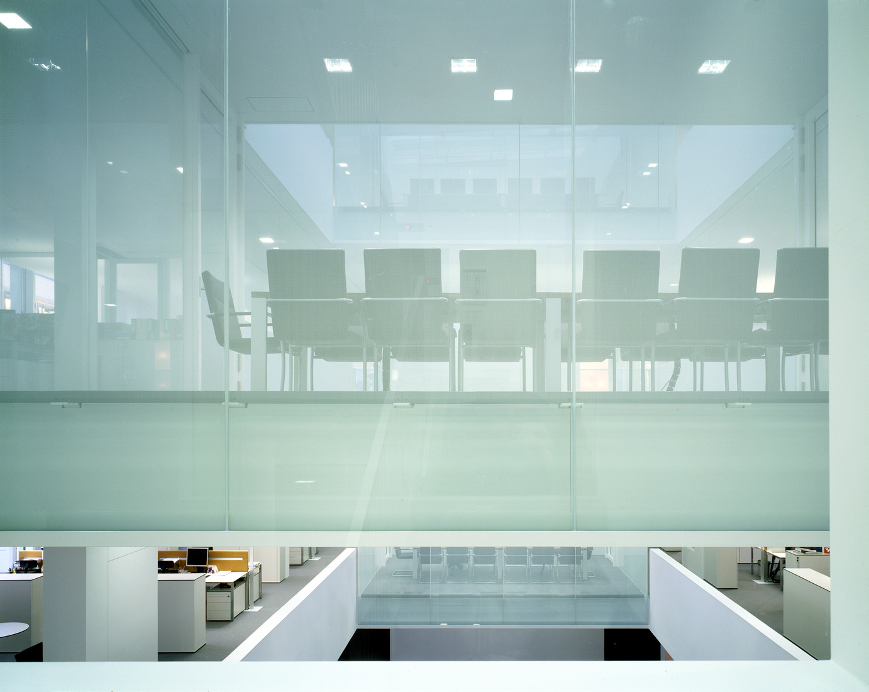
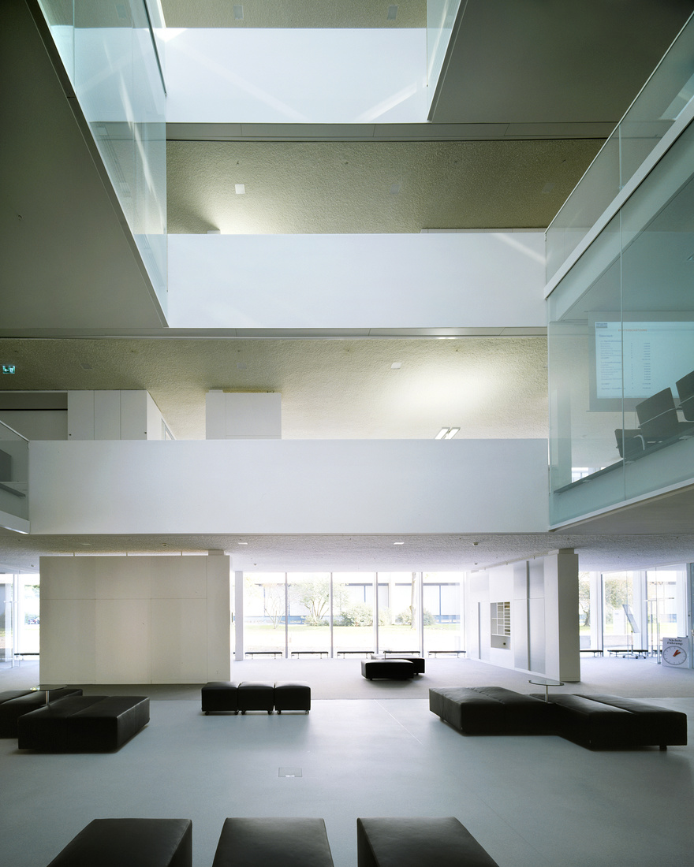


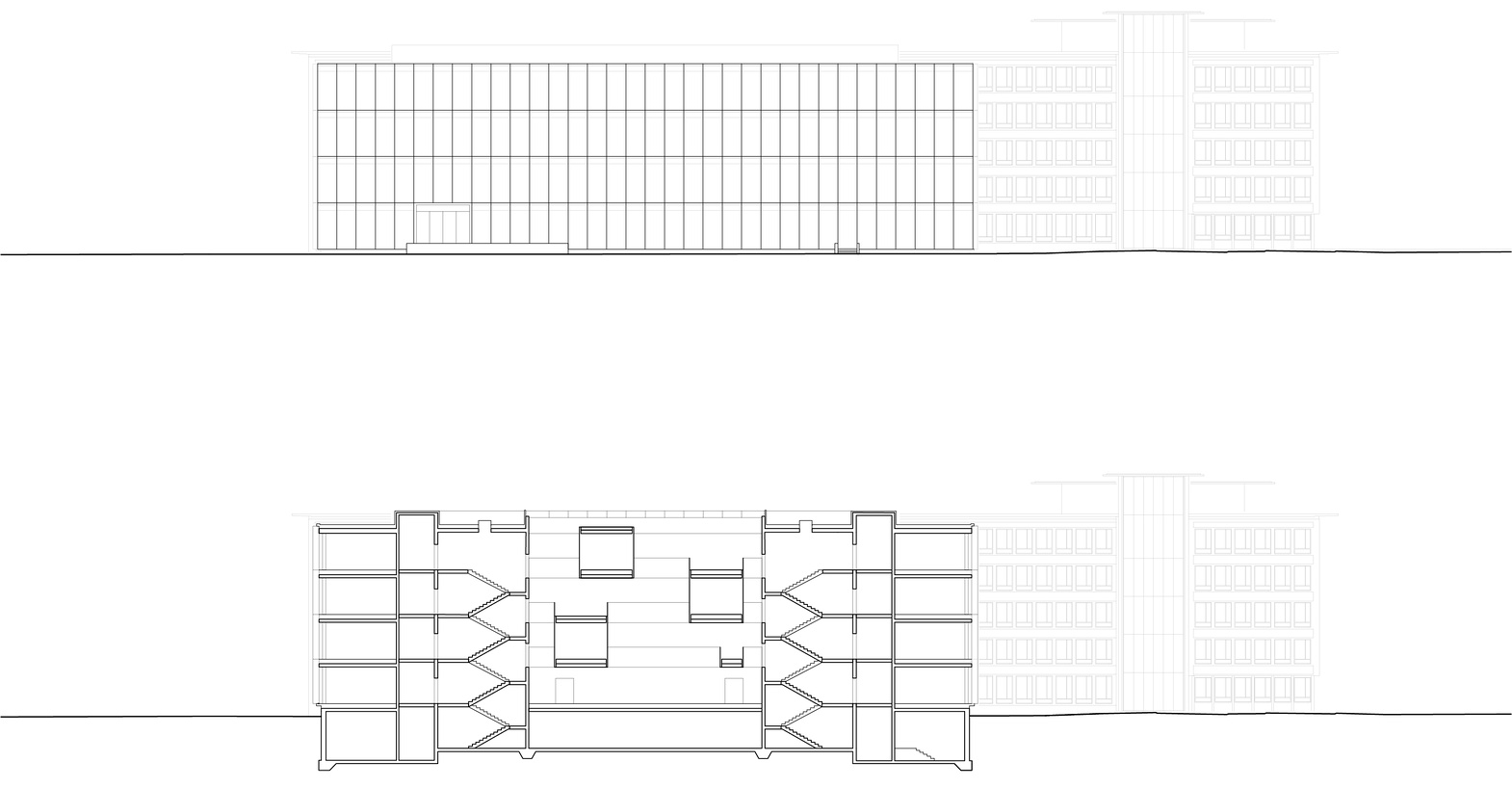

The new building has been integrated into the site structure and combines with the existing office building by Roland Rohn to form a balanced ensemble. It embraces the lines of the existing building, frees up the imposing stairwell, and reinforces the elements of the spacious park area. The façade with its white framework picks up the graceful shapes of the Rohn building, whilst at the same time creating its own aesthetic of light and transparency. Two connecting passageways on the ground floor link north with south and old with new.
Together with the middle passage of the old building and the central access and atrium area of the new building, they create a ring by which the key central functions can be reached. All four storeys are interlinked via the central atrium with conference boxes and recreational areas inserted at each level. The transparency and openness of the building’s shell are thus carried through to the interior and, together with the open space concept of the office zone, create a flexible working environment that is conducive to communication.
Roche Bau 200, Grenzach, 2004-2008
New construction of an office building
Design architect, general planner, quality and design control during construction
Client F. Hoffmann-La Roche, Grenzach
GFA 3.200 m2
BDA-Auszeichnung guter Bauten 2009, best architects award 2009 in gold
Collaborators Daniel Wentzlaff, Michael Muellen, Stephan Schweizer, Hermann Raetzo
Photos Ruedi Walti






The new building has been integrated into the site structure and combines with the existing office building by Roland Rohn to form a balanced ensemble. It embraces the lines of the existing building, frees up the imposing stairwell, and reinforces the elements of the spacious park area. The façade with its white framework picks up the graceful shapes of the Rohn building, whilst at the same time creating its own aesthetic of light and transparency. Two connecting passageways on the ground floor link north with south and old with new.
Together with the middle passage of the old building and the central access and atrium area of the new building, they create a ring by which the key central functions can be reached. All four storeys are interlinked via the central atrium with conference boxes and recreational areas inserted at each level. The transparency and openness of the building’s shell are thus carried through to the interior and, together with the open space concept of the office zone, create a flexible working environment that is conducive to communication.
Roche Bau 200, Grenzach, 2004-2008
New construction of an office building
Design architect, general planner, quality and design control during construction
Client F. Hoffmann-La Roche, Grenzach
GFA 3.200 m2
BDA-Auszeichnung guter Bauten 2009, best architects award 2009 in gold
Collaborators Daniel Wentzlaff, Michael Muellen, Stephan Schweizer, Hermann Raetzo
Photos Ruedi Walti