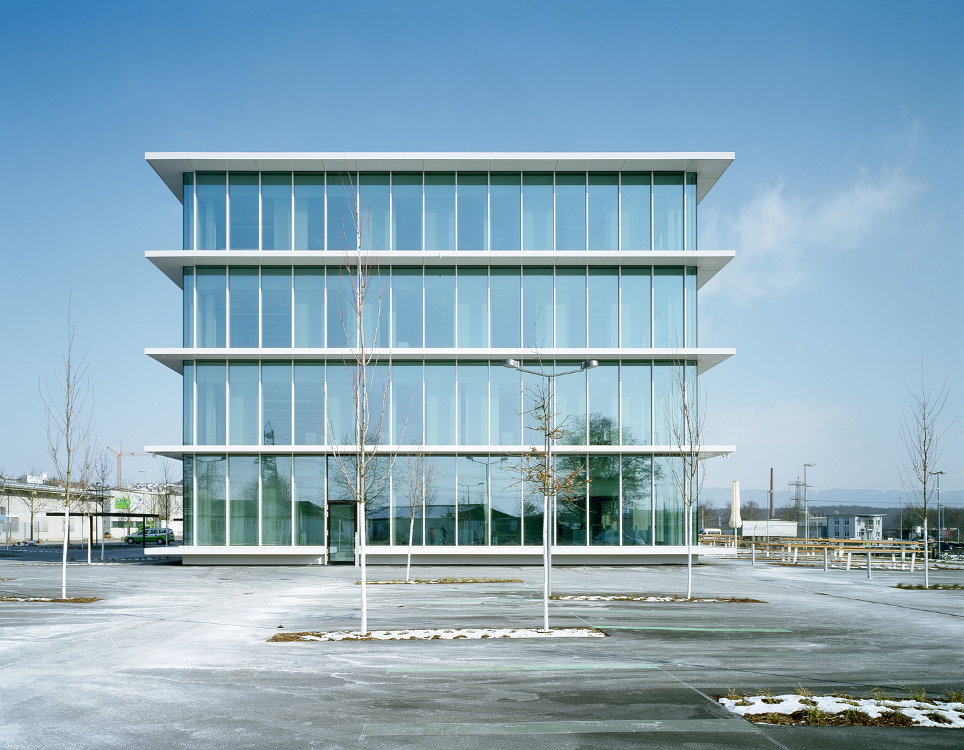
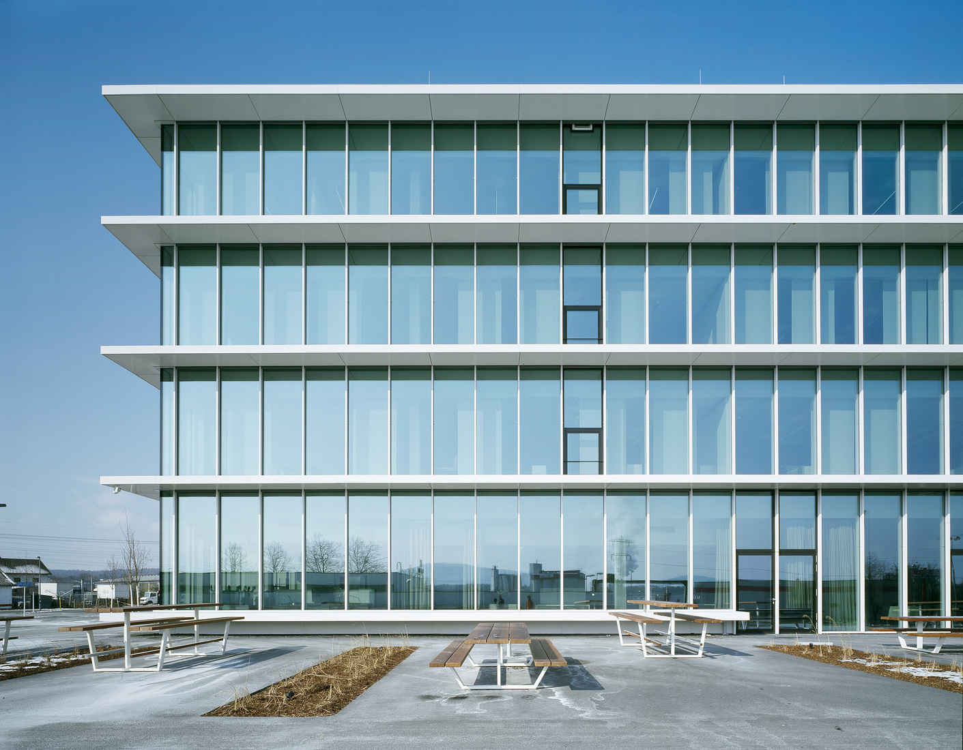
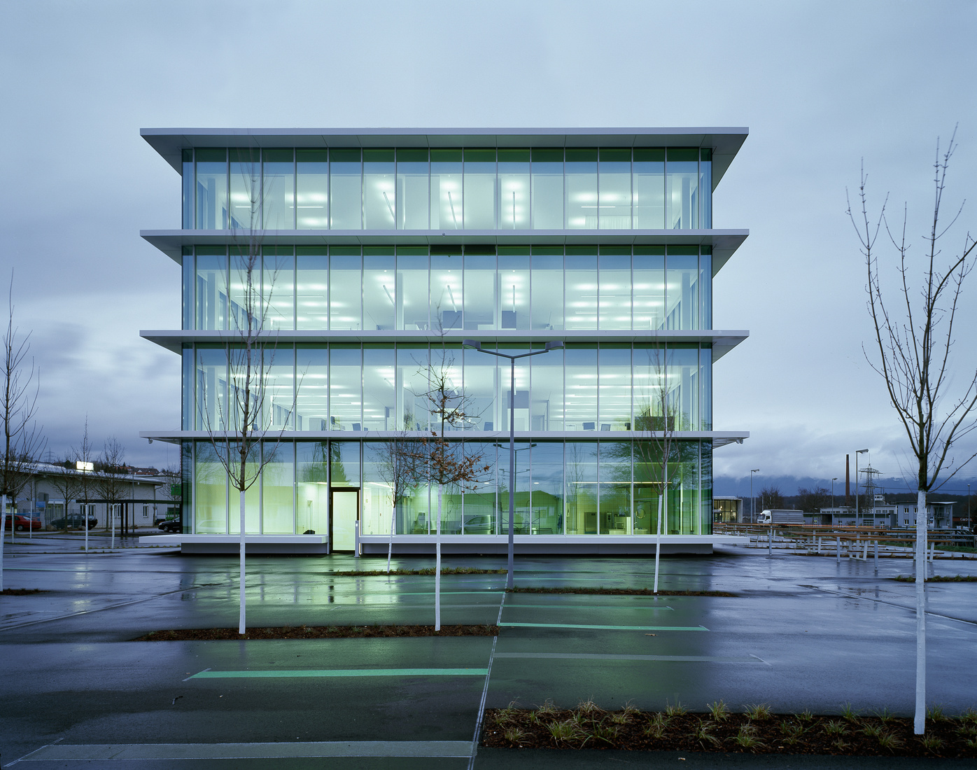
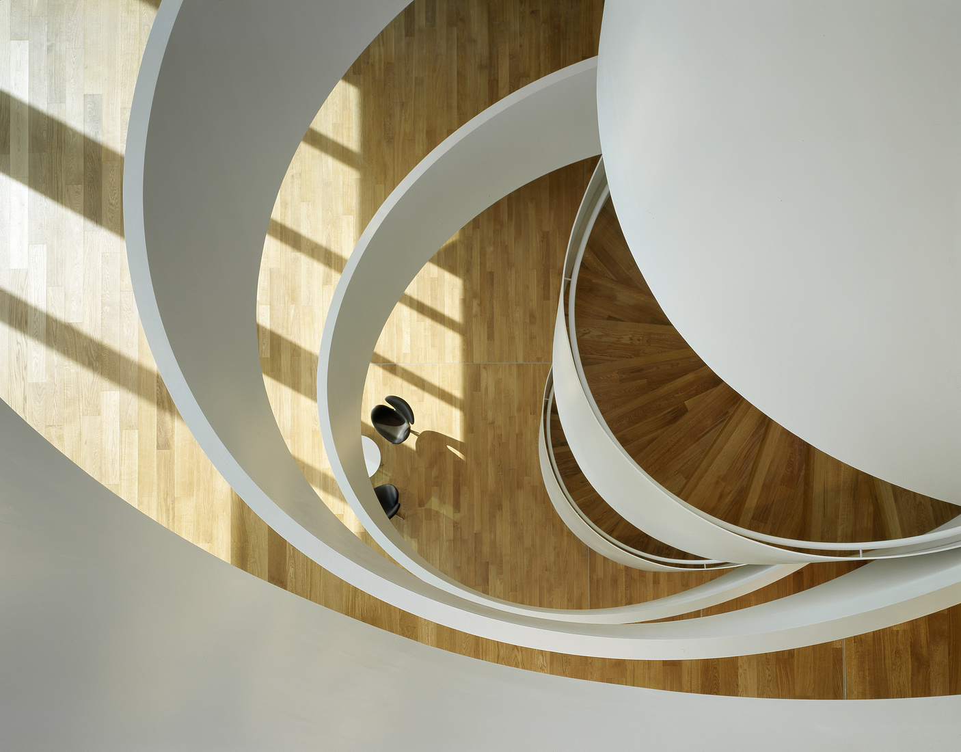
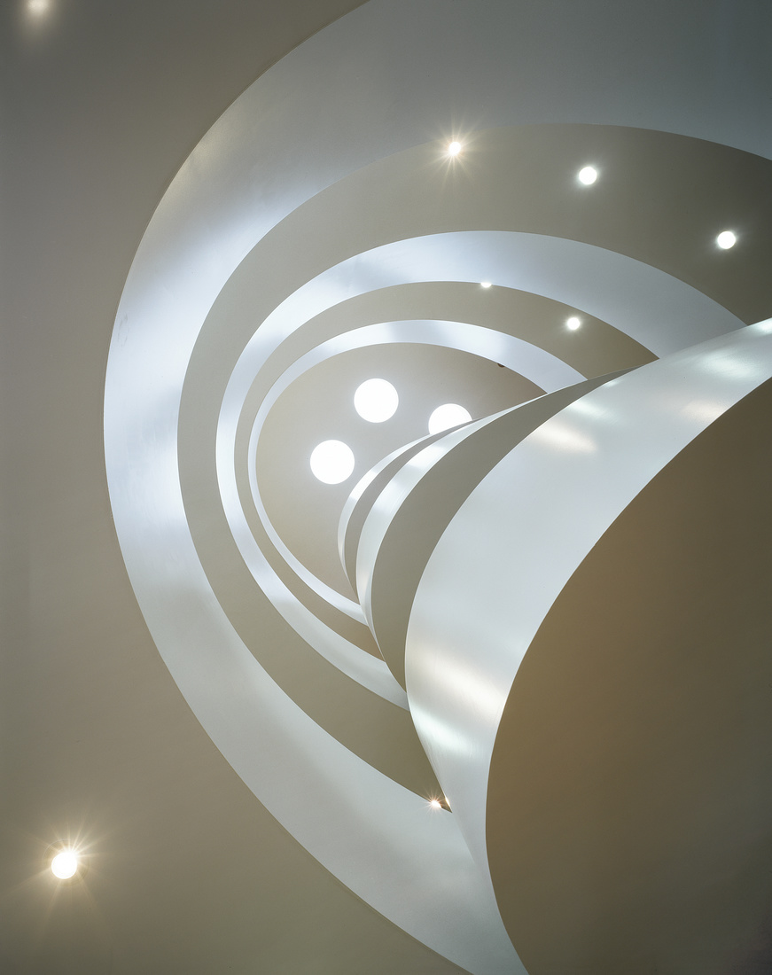





The four-storey office building of the Energy Holding AG operates as a complete system sustainability and was then certified to the Gold Award by the German Society for Sustainable Building. It provides a holistic conceptualized world of work. The central hall with an open staircase connects all floors. The affiliated, general living areas provide many opportunities for informal meetings and communication. With its position parallel to the ground edge, the new building fits into the topography of the surrounding landscape and forms an ensemble with the existing buildings energy Holding AG. At its height development, it stands out confidently on the heterogeneous development of the industrial area and formulated a new, memorable address for the head office.
Energiedienst Hauptsitz, Rheinfelden, 2009 – 2012
New construction of headquarters
Design architect, general planner, quality and design control during construction
Client ED Immobilien GmbH & Co. KG, Rheinfelden
GFA 8.250 m2
Competition 1st prize, best architects 2013, DGNB-Gold
Team Competition Daniel Wentzlaff, Michael Muellen
Project Collaborators Hermann Raetzo, Johannes Brenner, Stefan Schweizer, Nicole Schulze
Photos Ruedi Walti





The four-storey office building of the Energy Holding AG operates as a complete system sustainability and was then certified to the Gold Award by the German Society for Sustainable Building. It provides a holistic conceptualized world of work. The central hall with an open staircase connects all floors. The affiliated, general living areas provide many opportunities for informal meetings and communication. With its position parallel to the ground edge, the new building fits into the topography of the surrounding landscape and forms an ensemble with the existing buildings energy Holding AG. At its height development, it stands out confidently on the heterogeneous development of the industrial area and formulated a new, memorable address for the head office.
Energiedienst Hauptsitz, Rheinfelden, 2009 – 2012
New construction of headquarters
Design architect, general planner, quality and design control during construction
Client ED Immobilien GmbH & Co. KG, Rheinfelden
GFA 8.250 m2
Competition 1st prize, best architects 2013, DGNB-Gold
Team Competition Daniel Wentzlaff, Michael Muellen
Project Collaborators Hermann Raetzo, Johannes Brenner, Stefan Schweizer, Nicole Schulze
Photos Ruedi Walti