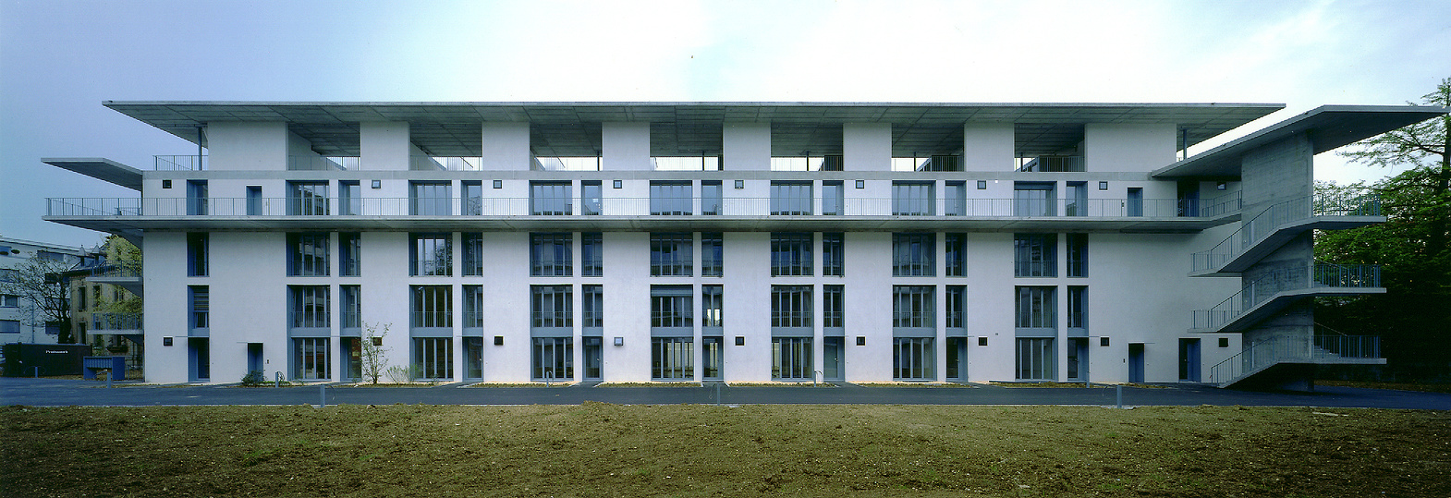
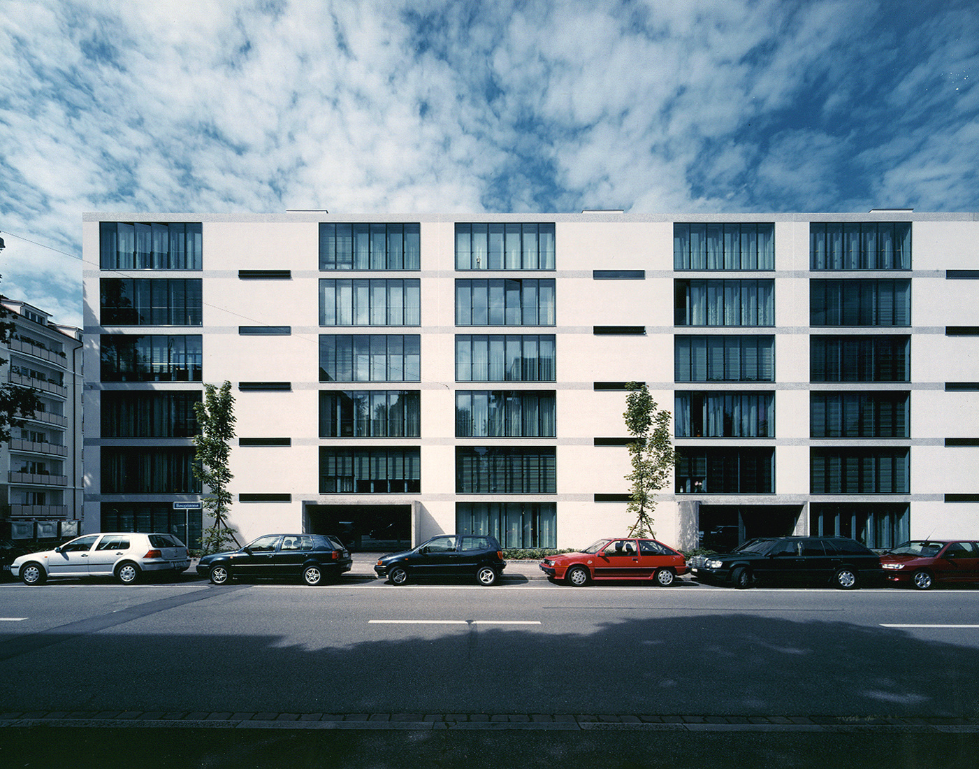
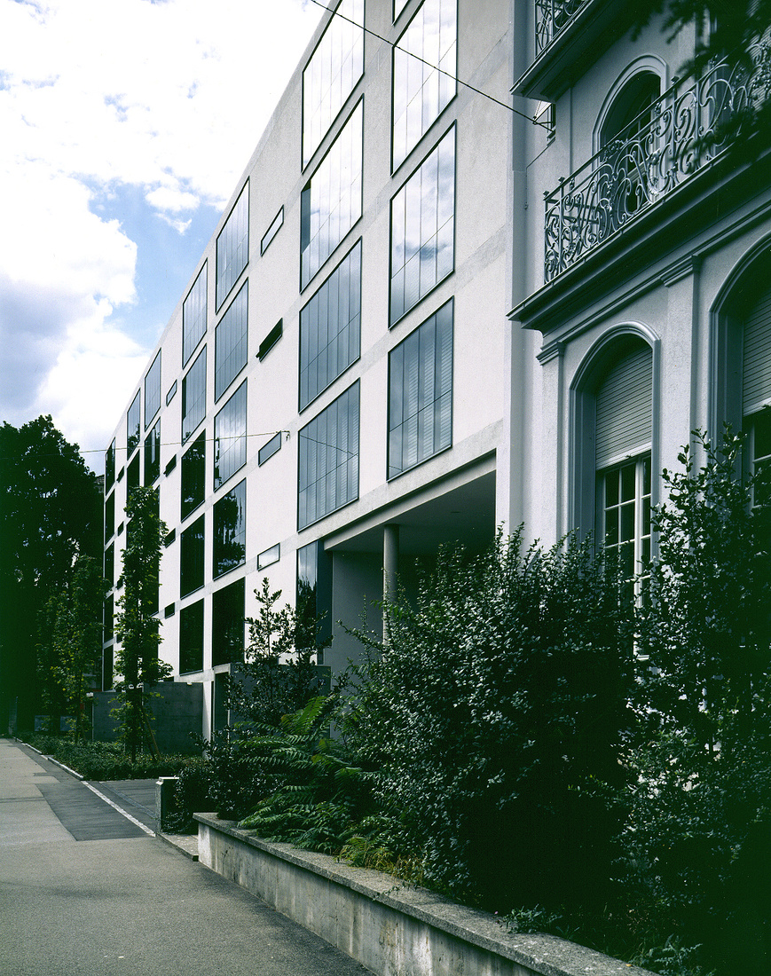
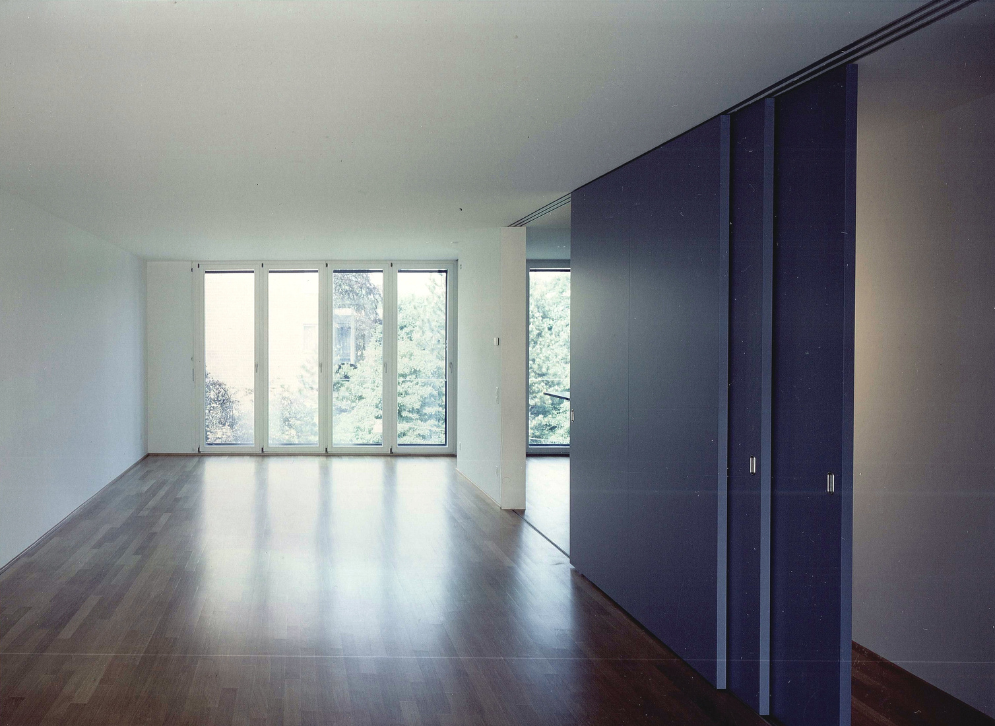
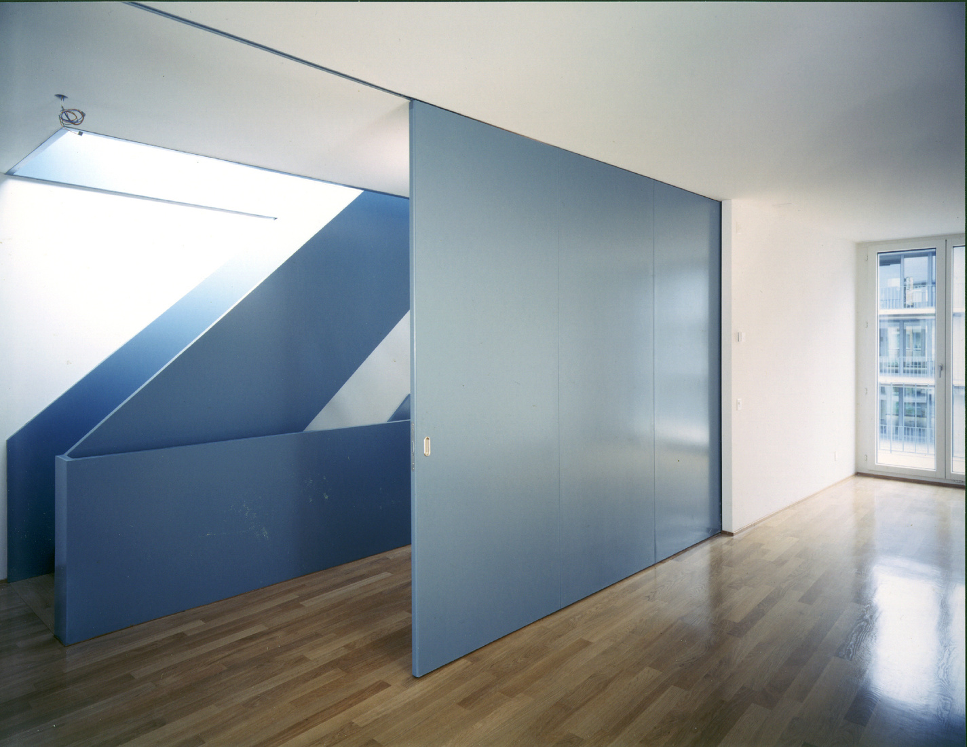



The plan was to build high-quality housing at a site formerly used for services and commercial purposes close to the city centre. There would be a high level of construction density, making use if possible of the existing cellar space. Studies of the area carried out by urban planners revealed that this area, parts of which were home to large-scale industrial operations, could be redesigned as part of a gradual process and that a six-storey building was a viable option from a town planning perspective along the Sevogelstrasse. The aboveground storeys of an existing office and production building were torn down, and two structures were erected over the existing cellar space: a building with 2.5, 3.5 and 4.5-room flats directly along the street and a construction with two maisonette homes, each with 4.5 rooms, one above the other in the internal courtyard.The bedrooms in these two maisonette flats are directly on top of each other on the 2nd and 3rd floors. The lower of the two flats has access to a small garden area while the upper flat has a roof terrace. The living and dining space in all of the flats spans the area from the western to the eastern facade, while the feeling of space is enhanced further in the 3.5 and 4.5-room flats by the inclusion of a three-part sliding wall running along the corridor. Additional sound insulation is provided along the Sevogelstrasse by means of double-glazed box-type windows.
Residential Area Sevogelpark, Basel, 1995-1998
New construction residential housing
Design architect, general planner, construction management
Client Basler Versicherungs-Gesellschaft
50 residential units between 80 – 150 m2
Collaborators Daniel Wentzlaff, Manfred Kunzelmann, Andreas Tobler
Photos Ruedi Walti





The plan was to build high-quality housing at a site formerly used for services and commercial purposes close to the city centre. There would be a high level of construction density, making use if possible of the existing cellar space. Studies of the area carried out by urban planners revealed that this area, parts of which were home to large-scale industrial operations, could be redesigned as part of a gradual process and that a six-storey building was a viable option from a town planning perspective along the Sevogelstrasse. The aboveground storeys of an existing office and production building were torn down, and two structures were erected over the existing cellar space: a building with 2.5, 3.5 and 4.5-room flats directly along the street and a construction with two maisonette homes, each with 4.5 rooms, one above the other in the internal courtyard.The bedrooms in these two maisonette flats are directly on top of each other on the 2nd and 3rd floors. The lower of the two flats has access to a small garden area while the upper flat has a roof terrace. The living and dining space in all of the flats spans the area from the western to the eastern facade, while the feeling of space is enhanced further in the 3.5 and 4.5-room flats by the inclusion of a three-part sliding wall running along the corridor. Additional sound insulation is provided along the Sevogelstrasse by means of double-glazed box-type windows.
Residential Area Sevogelpark, Basel, 1995-1998
New construction residential housing
Design architect, general planner, construction management
Client Basler Versicherungs-Gesellschaft
50 residential units between 80 – 150 m2
Collaborators Daniel Wentzlaff, Manfred Kunzelmann, Andreas Tobler
Photos Ruedi Walti