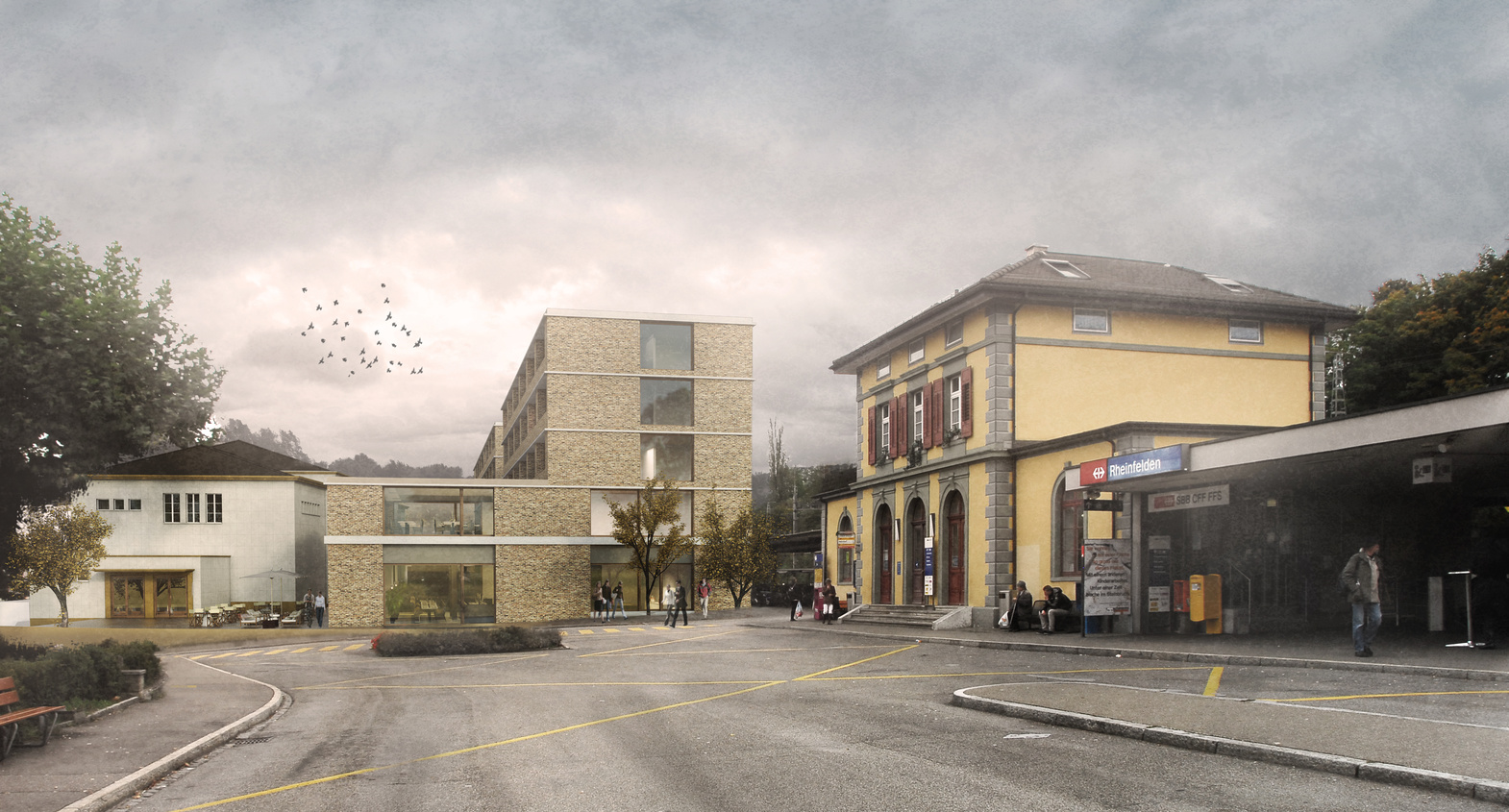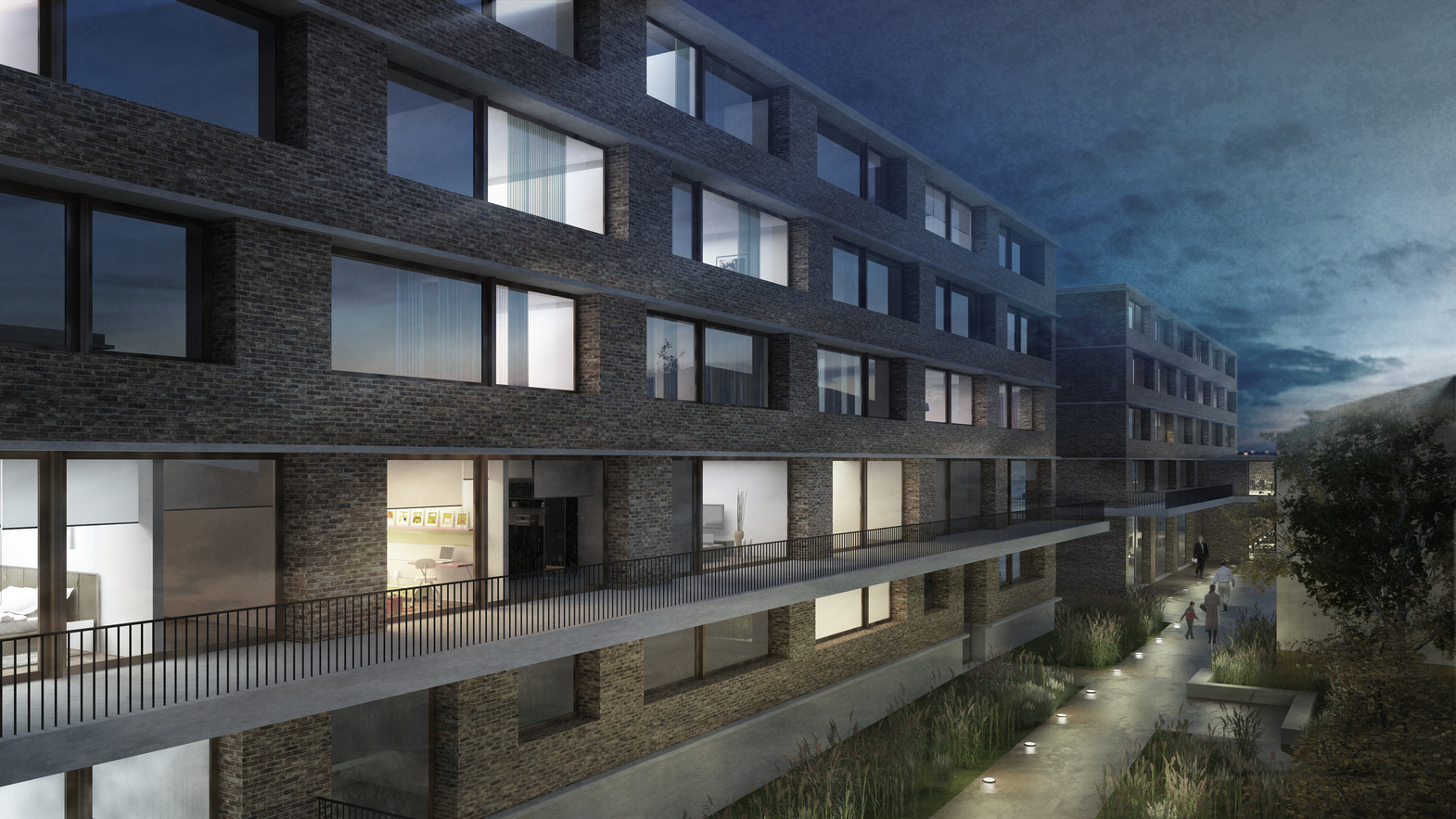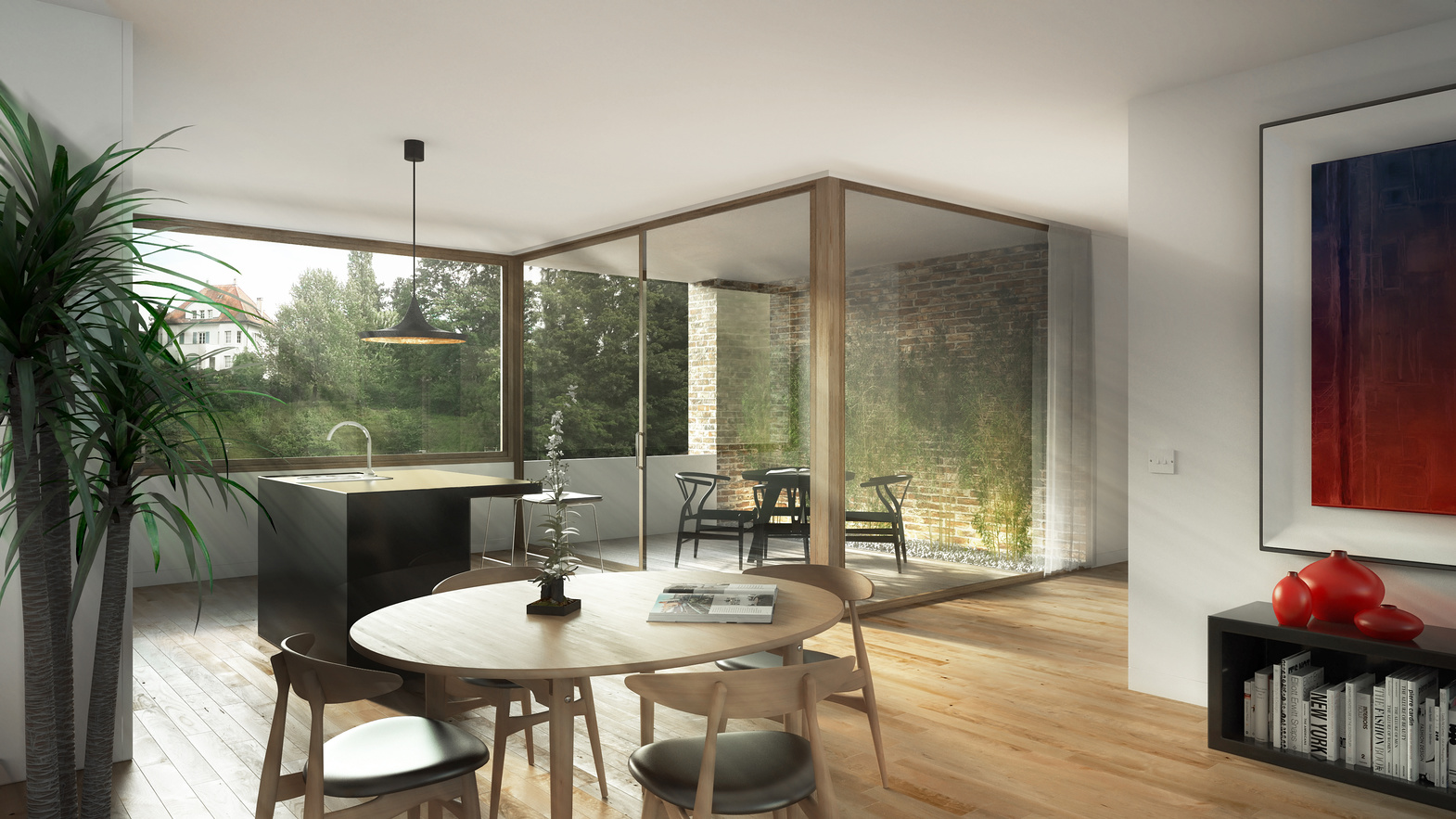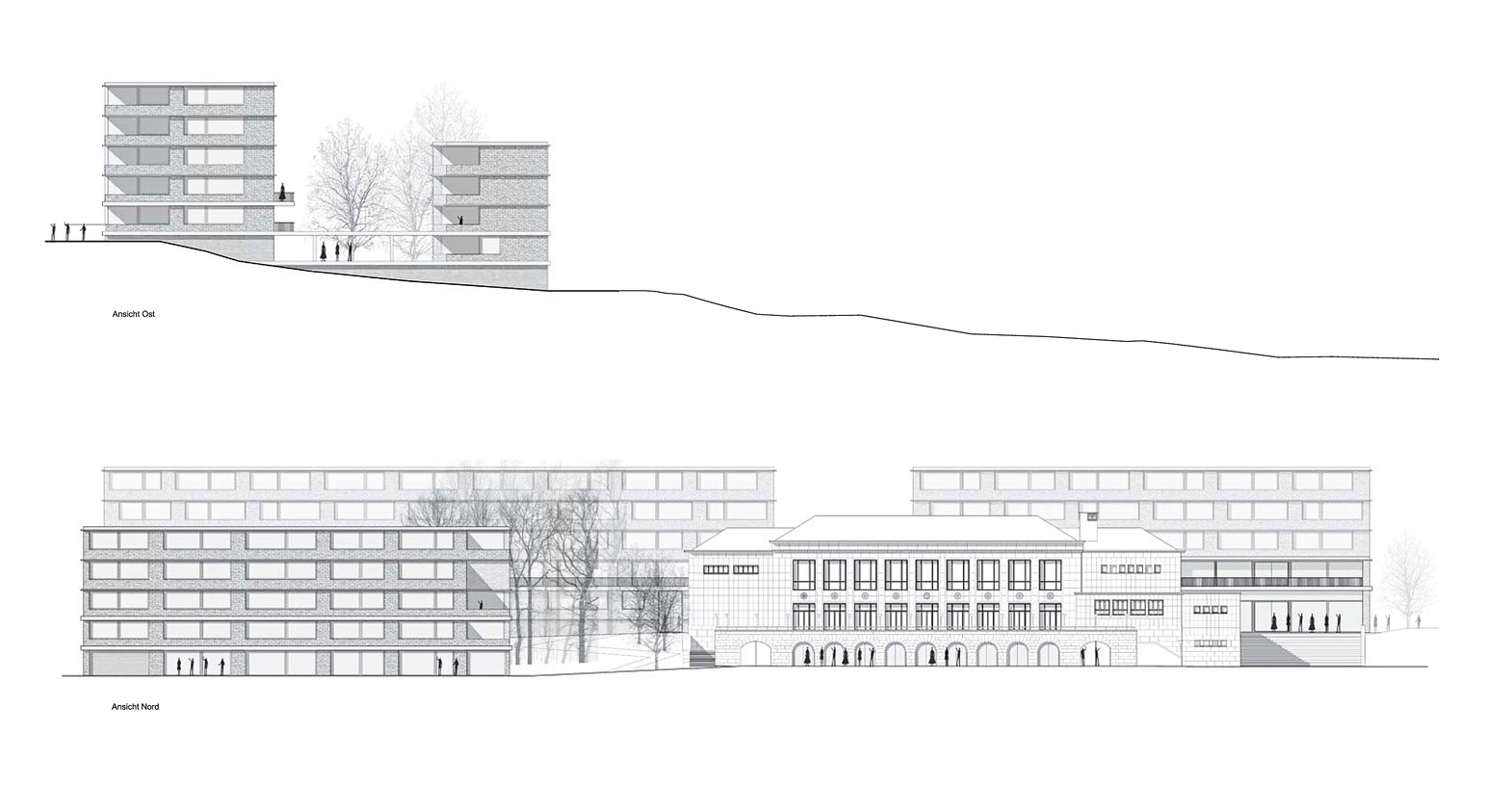







The property is located at the transition between the historic old town and an open, small-scale residential development on the south side of the rails. In this city "peripheral zone" the building development is characterised by larger, free-standing structures. Our proposal fits into this typology with its arrangement of four free-standing buildings. The buildings are arranged in two layers running parallel to the slope: The two southern buildings shield the site from traffic noise. The gap between the two buildings exposes courtyard behind the station hall from the south and gives the historic building the free space it requires from the back. Parallel to the Kaiserstrasse a building continues the streetscape to the north. The alignment of the new buildings follows the topography and the urban context; only the fourth building, the rail station, is able to liberate itself from the building arrangements, thus emphasising its special status.
The square is given a clear termination with the construction of a two-storey new building on the station square and the rail station hall is given a forecourt with its own identity. In the base area, the new buildings are connected with a continuous ceiling and thus zoned in height as well.
Rheinfelden Train Station Area, 2012
Site development
Competition 1st prize
Organisation PSP Properties AG
Collaborators Timothy Nissen, Nuno Silva, Antonio Fernandez Lopez



The property is located at the transition between the historic old town and an open, small-scale residential development on the south side of the rails. In this city "peripheral zone" the building development is characterised by larger, free-standing structures. Our proposal fits into this typology with its arrangement of four free-standing buildings. The buildings are arranged in two layers running parallel to the slope: The two southern buildings shield the site from traffic noise. The gap between the two buildings exposes courtyard behind the station hall from the south and gives the historic building the free space it requires from the back. Parallel to the Kaiserstrasse a building continues the streetscape to the north. The alignment of the new buildings follows the topography and the urban context; only the fourth building, the rail station, is able to liberate itself from the building arrangements, thus emphasising its special status.
The square is given a clear termination with the construction of a two-storey new building on the station square and the rail station hall is given a forecourt with its own identity. In the base area, the new buildings are connected with a continuous ceiling and thus zoned in height as well.
Rheinfelden Train Station Area, 2012
Site development
Competition 1st prize
Organisation PSP Properties AG
Collaborators Timothy Nissen, Nuno Silva, Antonio Fernandez Lopez