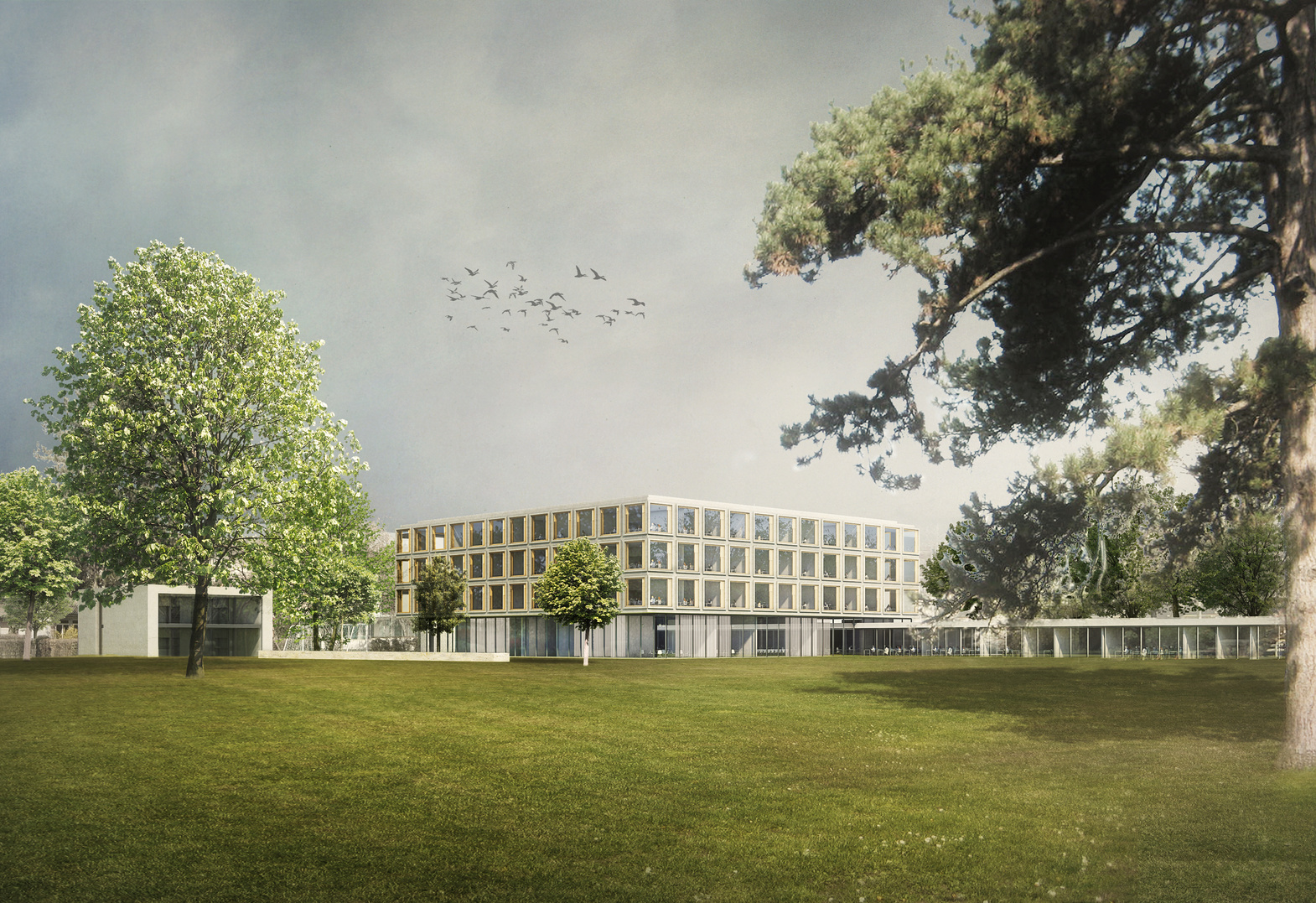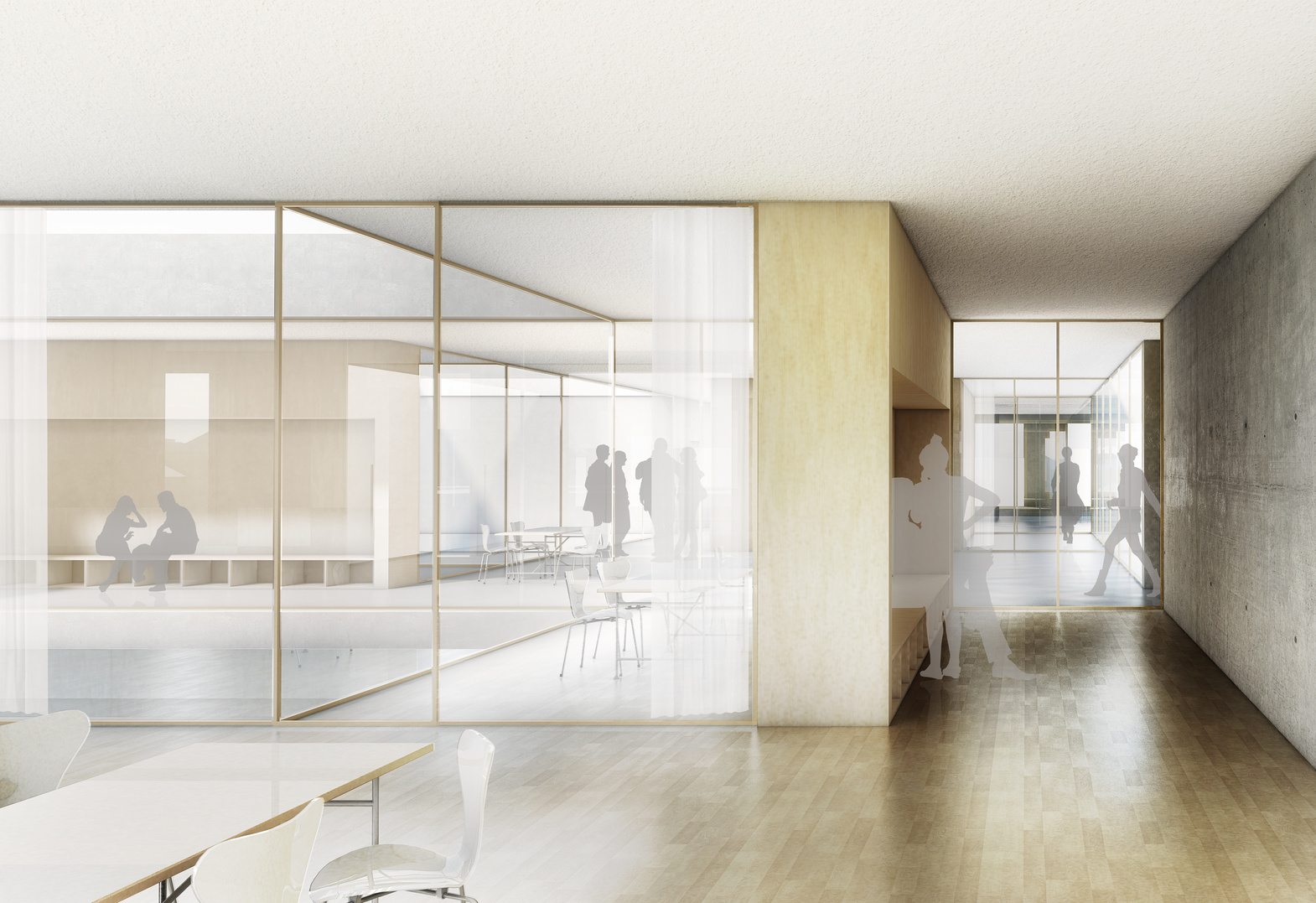






"Differentiated learning landscape" - The Schulcampus (school campus) Sandgrube as an ensemble of teaching facilities and the classroom as diverse learning environment. The rooms and campus are linked by a sophisticated sequence of rooms.
The existing situation is characterised by expressive buildings (vocational school, Vogelsangschuhaus), infrastructure (motorway) and strong landscape elements (estate, group of pines, hornbeam). The aim of our project is the binding together of these parts into a whole - the Sandgrube School Campus. The exterior spaces serve as starting points. Each open space is clearly limited by buildings and has a unique usage: sports area, playground, kindergarten, main access.
Attractive existing landscape elements, such as the old manor, the group of pines or the hornbeam are all integrated in an effective way. The usage of the ground floor is in direct dialogue with the exterior space; restaurant to the playground, entrance hall on the ground floor of the school building to break areas, kindergarten with private outdoor area, separated from the schoolyard.
The buildings fit in with the exterior space concept and are deliberately volumetrically conservative. With its four storeys, the main building remains in scale with the existing Sandgrube II building and the Vogelsang school. Linear, single-storey wings close the space along the motorway. The kindergarten is located as a freestanding pavilion construction in the park and complements the former Sandgrube estate. The vocational school retains its spatial dominance.
School building Sandgruben, Basel, 2012
New construction of a school building
Competition 5th prize
Organisation canton of Basel-Stadt
Collaborators Daniel Wentzlaff, Johannes Brenner, Lara Gomes


"Differentiated learning landscape" - The Schulcampus (school campus) Sandgrube as an ensemble of teaching facilities and the classroom as diverse learning environment. The rooms and campus are linked by a sophisticated sequence of rooms.
The existing situation is characterised by expressive buildings (vocational school, Vogelsangschuhaus), infrastructure (motorway) and strong landscape elements (estate, group of pines, hornbeam). The aim of our project is the binding together of these parts into a whole - the Sandgrube School Campus. The exterior spaces serve as starting points. Each open space is clearly limited by buildings and has a unique usage: sports area, playground, kindergarten, main access.
Attractive existing landscape elements, such as the old manor, the group of pines or the hornbeam are all integrated in an effective way. The usage of the ground floor is in direct dialogue with the exterior space; restaurant to the playground, entrance hall on the ground floor of the school building to break areas, kindergarten with private outdoor area, separated from the schoolyard.
The buildings fit in with the exterior space concept and are deliberately volumetrically conservative. With its four storeys, the main building remains in scale with the existing Sandgrube II building and the Vogelsang school. Linear, single-storey wings close the space along the motorway. The kindergarten is located as a freestanding pavilion construction in the park and complements the former Sandgrube estate. The vocational school retains its spatial dominance.
School building Sandgruben, Basel, 2012
New construction of a school building
Competition 5th prize
Organisation canton of Basel-Stadt
Collaborators Daniel Wentzlaff, Johannes Brenner, Lara Gomes