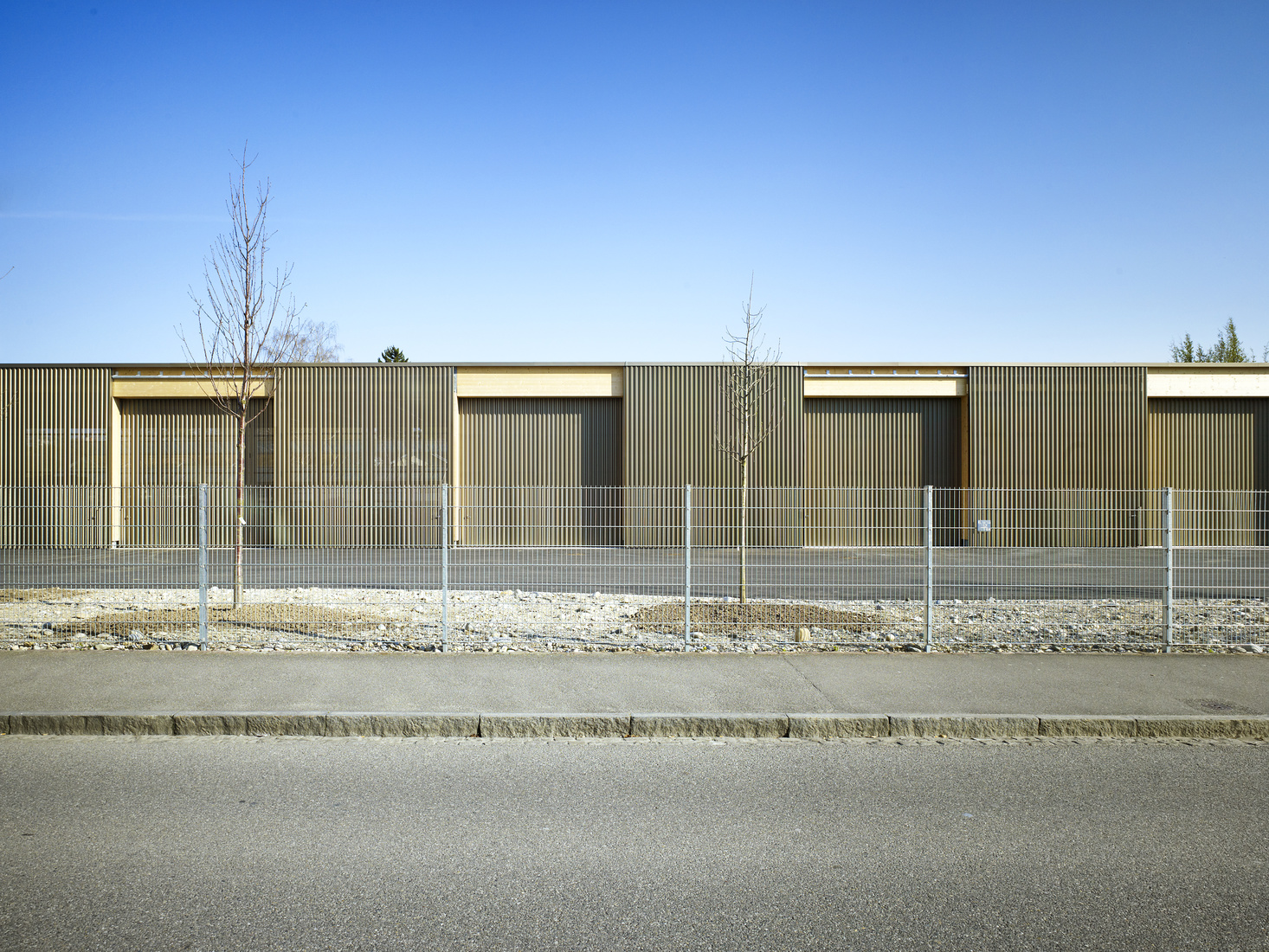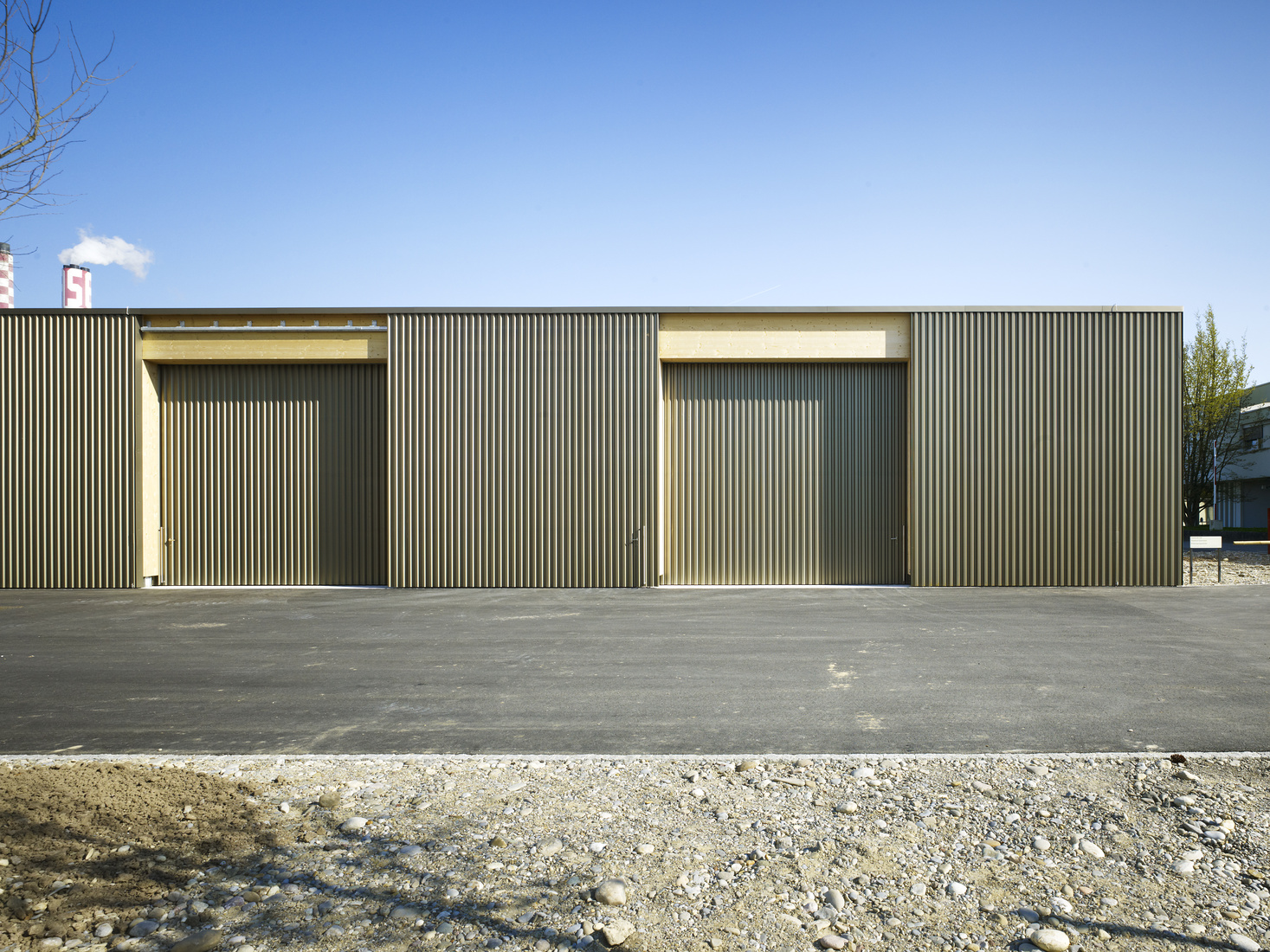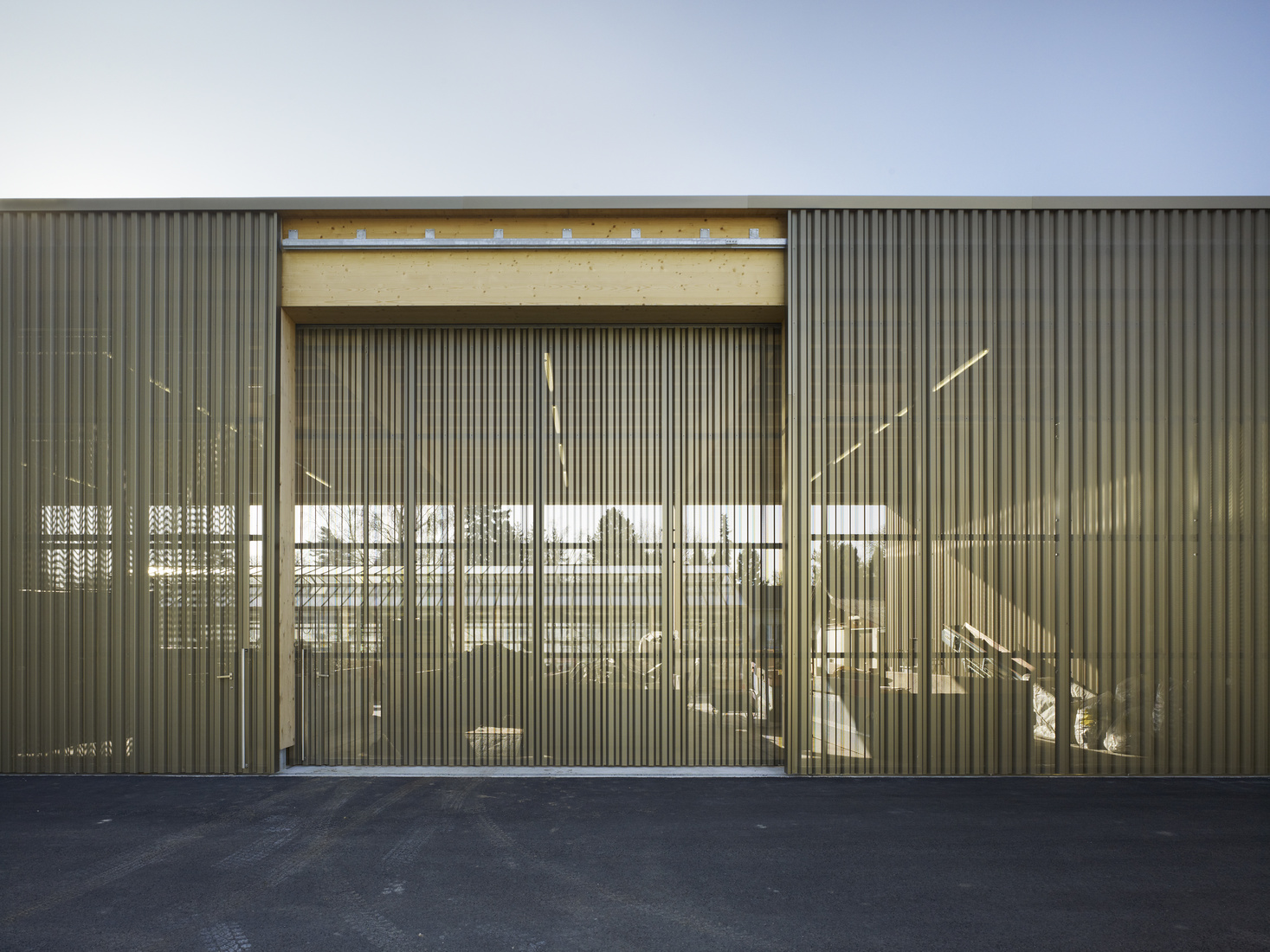





The new Werkhof at the UPK site in Basel serves as a new central service block with various maintenance functions for the site. It occupies one of three building plots which are to mark the completion of the site. Along the building line that is far back from the road, the long, single-storey building fills a gap between two storey buildings. A simple and unobtrusive large scale structure was desired for the heterogeneous space allocation programme.
The Werkhof is divided into three distinct areas: Two fully-enclosed spaces on the front side and a central open and covered area facing south. The facade consists of building-high sliding gate elements that make it possible to open up the building on a large scale at nearly every point. The sliding gates are designed so that they operate alternately in front and behind the support structure. This creates a spatial depth in the facade, which subdivides the elongated structure uniformly. The facade cladding consists of an anodized, perforated trapezoidal sheet, which was partially left as a translucent filter.
UPK Operation Center, Basel, 2012-2015
New construction of a waste disposal
Client Universitäre Psychiatrische Kliniken Basel
GFA 750 m2
Collaborators Daniel Wentzlaff, Johannes Brenner
Photos Ruedi Walti




The new Werkhof at the UPK site in Basel serves as a new central service block with various maintenance functions for the site. It occupies one of three building plots which are to mark the completion of the site. Along the building line that is far back from the road, the long, single-storey building fills a gap between two storey buildings. A simple and unobtrusive large scale structure was desired for the heterogeneous space allocation programme.
The Werkhof is divided into three distinct areas: Two fully-enclosed spaces on the front side and a central open and covered area facing south. The facade consists of building-high sliding gate elements that make it possible to open up the building on a large scale at nearly every point. The sliding gates are designed so that they operate alternately in front and behind the support structure. This creates a spatial depth in the facade, which subdivides the elongated structure uniformly. The facade cladding consists of an anodized, perforated trapezoidal sheet, which was partially left as a translucent filter.
UPK Operation Center, Basel, 2012-2015
New construction of a waste disposal
Client Universitäre Psychiatrische Kliniken Basel
GFA 750 m2
Collaborators Daniel Wentzlaff, Johannes Brenner
Photos Ruedi Walti