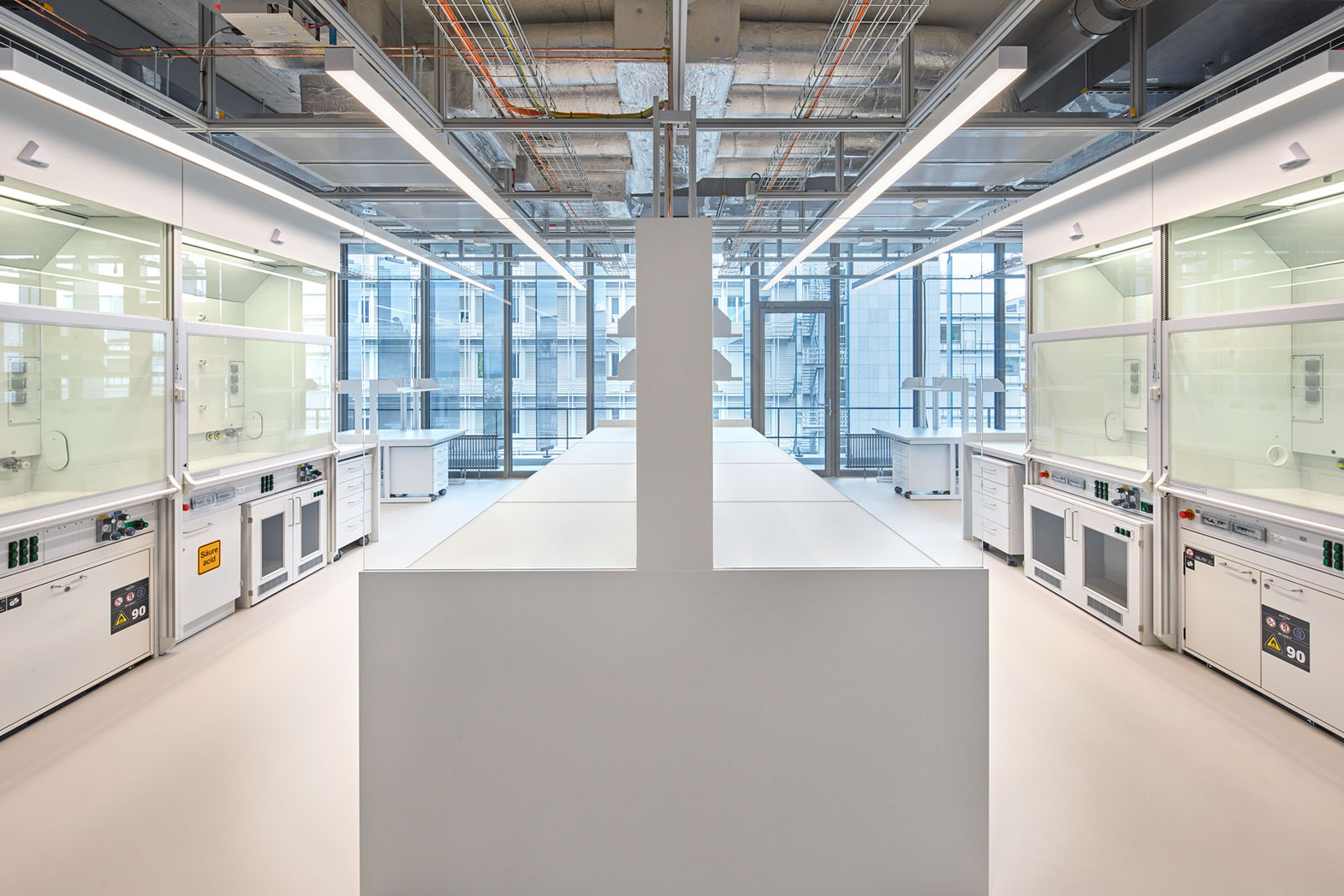
The user requirements of the institutes for chemistry, molecular biology, evolutionary biology and environmental sciences include a wide range of chemical working methods with a large part of chapels and high air exchange rates to theoretical-modeling working methods with pure office workstations without laboratory parts. The interior design concept covers these requirements with a uniform, economic basic principle, Basis is the division of the floors into two parallel working zones. A modular concept was developed for the laboratory zone in a design-to-cost process, which differentiates the level of equipment into 3 standards. Pre-investments are avoided, the modules can also be technically upgraded later. The non-lab zone is generically structured as an open space so that changes in capacity, staffing and allocation are flexibly possible.
Nissen Wentzlaff Architekten develop and plan the laboratory and office landscape and are responsible for the construction management of the new laboratory module on the Irchel campus of the University of Zurich.
UZI5, Zürich, 2017 - 2021
New construction of laboratory building
Planning of laboratory zones and construction management
Client University of Zürich
Collaborators Daniel Wentzlaff, Hendrik Johannsen, Martin Schlegel, Stefan Jordi, Asli Kulaber, Tatjana Knezevic, Madalena Deveza, Ioannis Bolanz, Maurits Reisch, Skender Bytyqi, Joana Scheller, Toru Wada
Photos Luca Zanier
The user requirements of the institutes for chemistry, molecular biology, evolutionary biology and environmental sciences include a wide range of chemical working methods with a large part of chapels and high air exchange rates to theoretical-modeling working methods with pure office workstations without laboratory parts. The interior design concept covers these requirements with a uniform, economic basic principle, Basis is the division of the floors into two parallel working zones. A modular concept was developed for the laboratory zone in a design-to-cost process, which differentiates the level of equipment into 3 standards. Pre-investments are avoided, the modules can also be technically upgraded later. The non-lab zone is generically structured as an open space so that changes in capacity, staffing and allocation are flexibly possible.
Nissen Wentzlaff Architekten develop and plan the laboratory and office landscape and are responsible for the construction management of the new laboratory module on the Irchel campus of the University of Zurich.
UZI5, Zürich, 2017 - 2021
New construction of laboratory building
Planning of laboratory zones and construction management
Client University of Zürich
Collaborators Daniel Wentzlaff, Hendrik Johannsen, Martin Schlegel, Stefan Jordi, Asli Kulaber, Tatjana Knezevic, Madalena Deveza, Ioannis Bolanz, Maurits Reisch, Skender Bytyqi, Joana Scheller, Toru Wada
Photos Luca Zanier