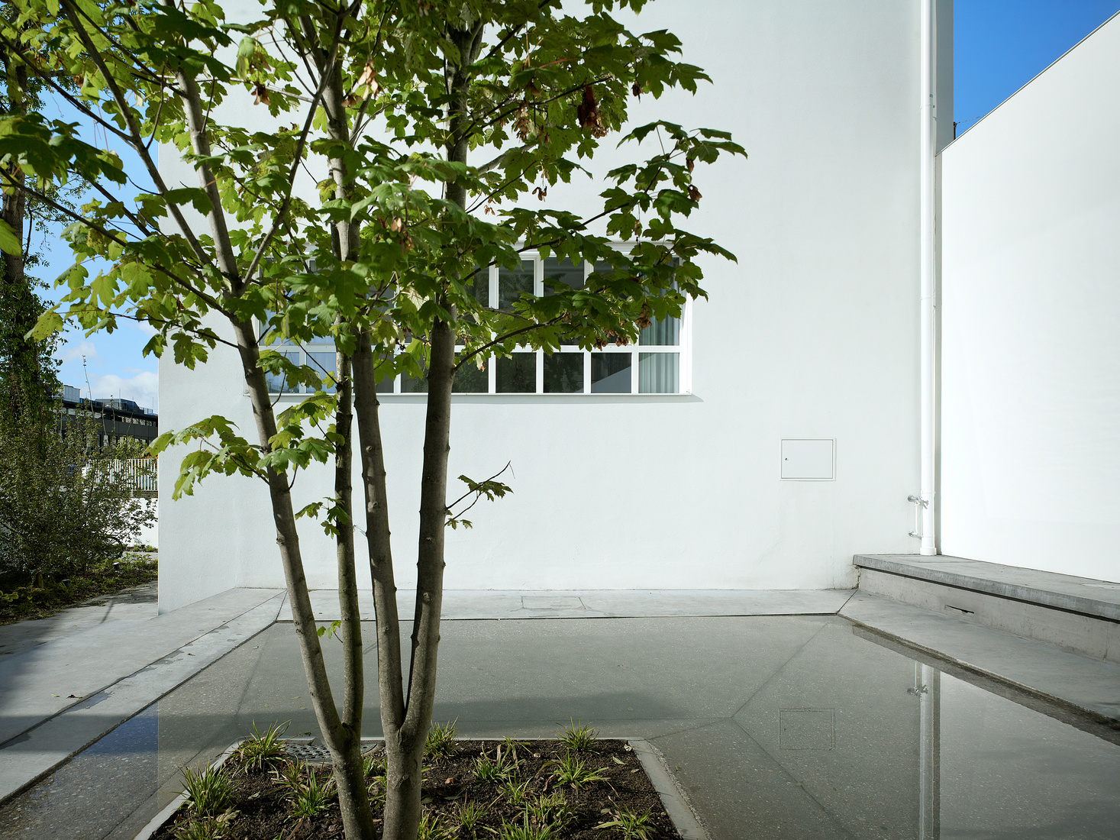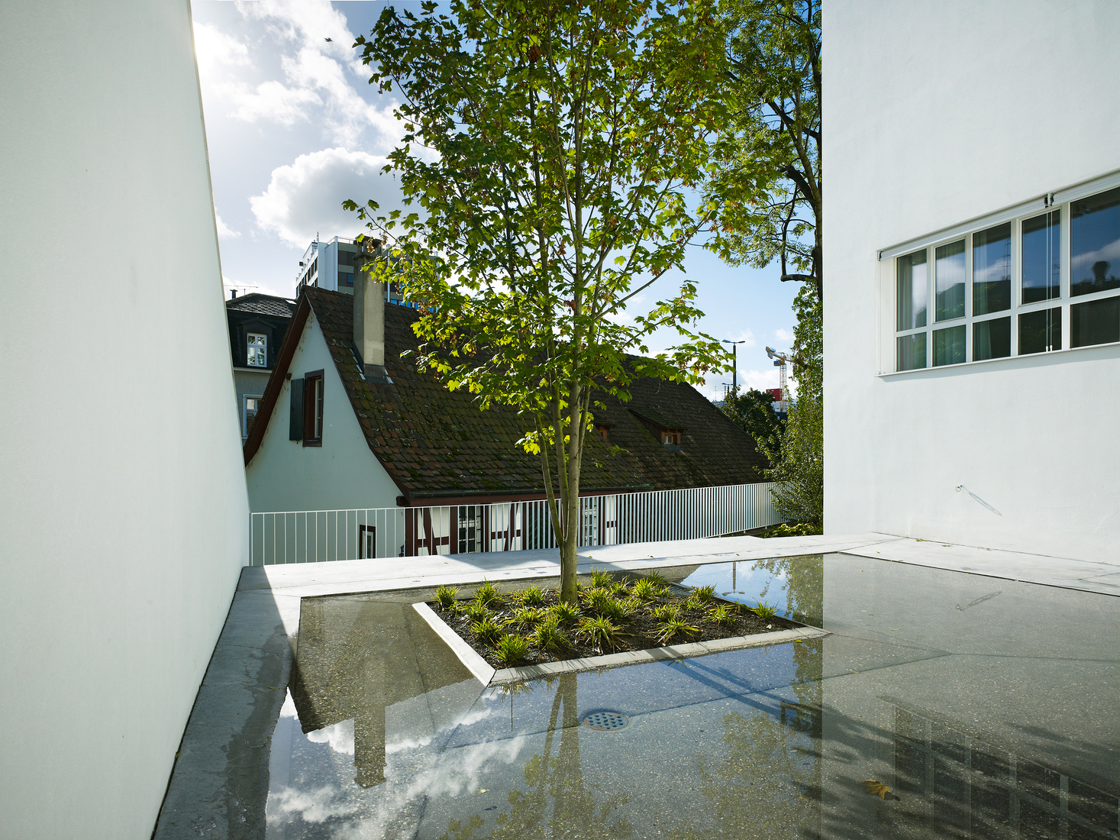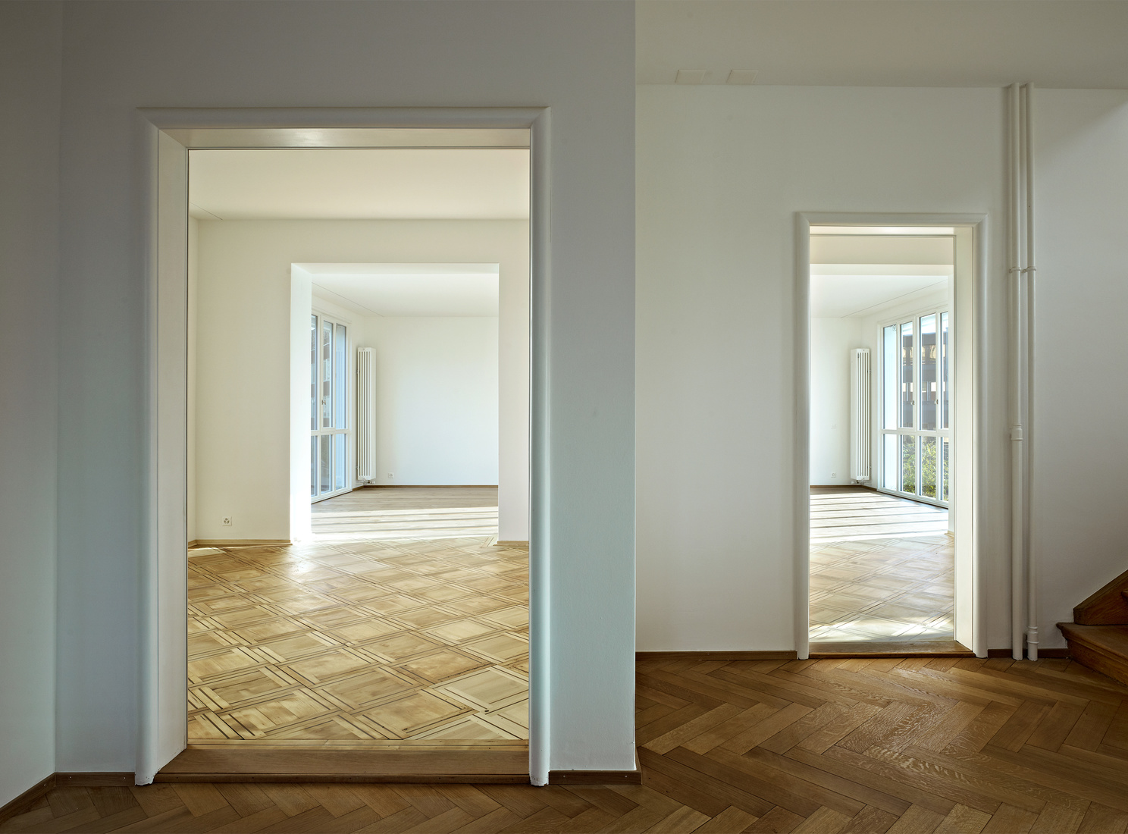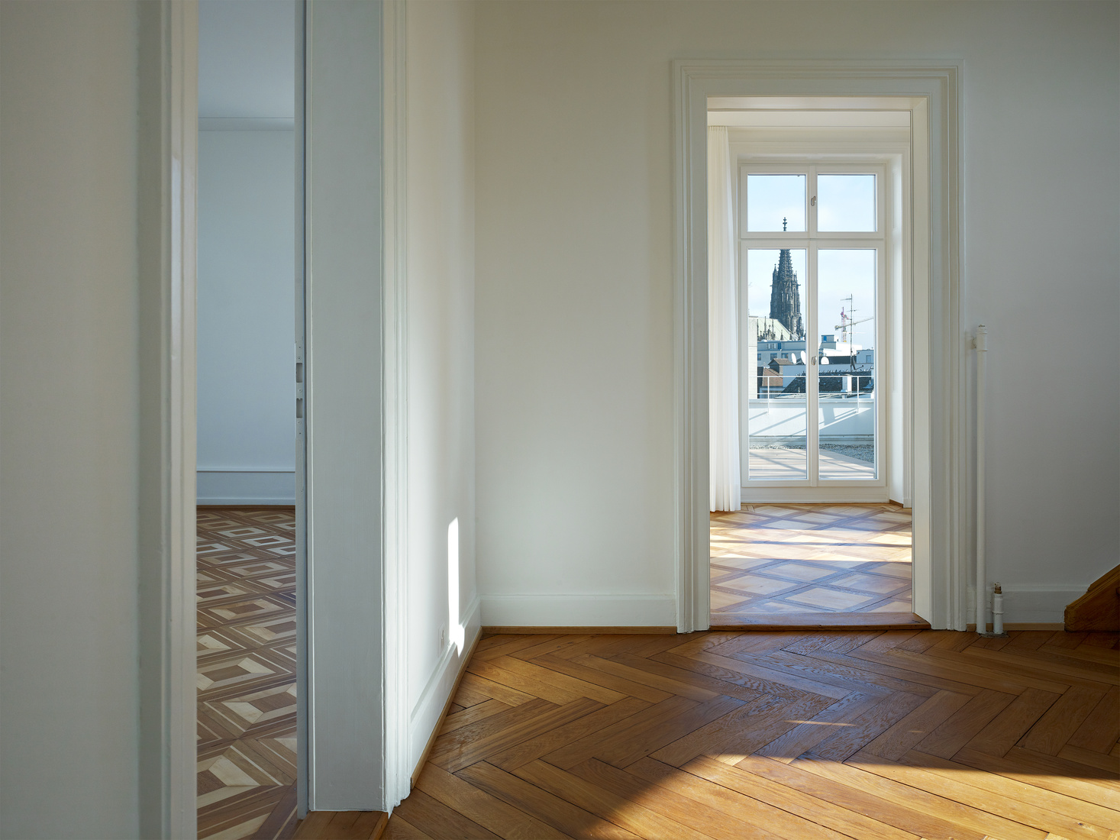




The former 19th-century home has been renovated and converted into an office building. The renovation work was used to rework the overall design concept of the villa and the annexe from the 60s.
While all surfaces were renewed inside, on the outside architectural interventions were undertaken on the facade and inner courtyard to accentuate the property's existing qualities. The strip window on the annexe was extended to the entrance facade of the old building and matched with the sill height of the retaining wall. The new all-encompassing retaining wall spans an intimate inner courtyard which under certain weather conditions allows a film of water to form on its gently sloping lining, offering sensuous play of light and reflections.
Villa Steinengraben, Basel, 2013-2015
Renovation and conversion of office building
Design architect, construction management
Client Firma BFM
Collaborators Hermann Raetzo, Sybille Bosshardt
Photos Ruedi Walti




The former 19th-century home has been renovated and converted into an office building. The renovation work was used to rework the overall design concept of the villa and the annexe from the 60s.
While all surfaces were renewed inside, on the outside architectural interventions were undertaken on the facade and inner courtyard to accentuate the property's existing qualities. The strip window on the annexe was extended to the entrance facade of the old building and matched with the sill height of the retaining wall. The new all-encompassing retaining wall spans an intimate inner courtyard which under certain weather conditions allows a film of water to form on its gently sloping lining, offering sensuous play of light and reflections.
Villa Steinengraben, Basel, 2013-2015
Renovation and conversion of office building
Design architect, construction management
Client Firma BFM
Collaborators Hermann Raetzo, Sybille Bosshardt
Photos Ruedi Walti