Wieland Park, Arlesheim, 2018-2021
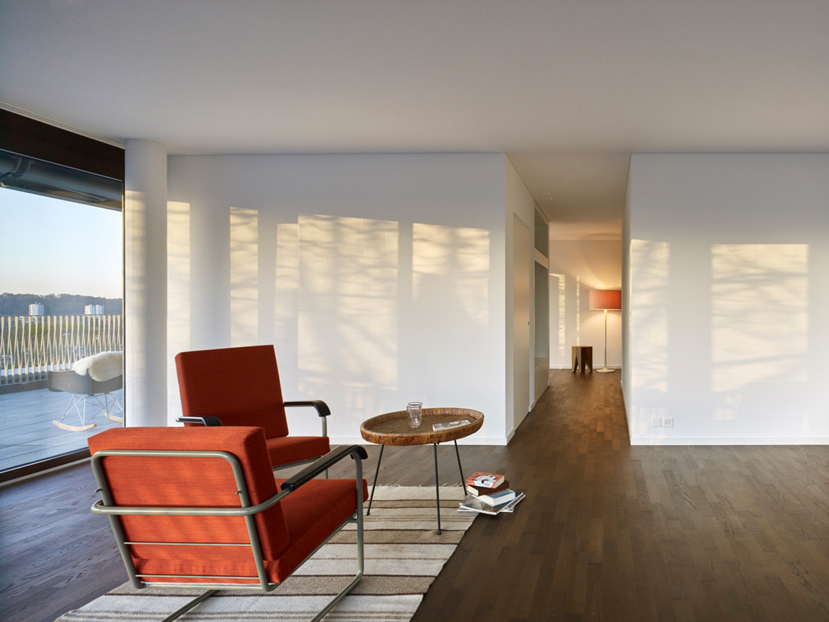
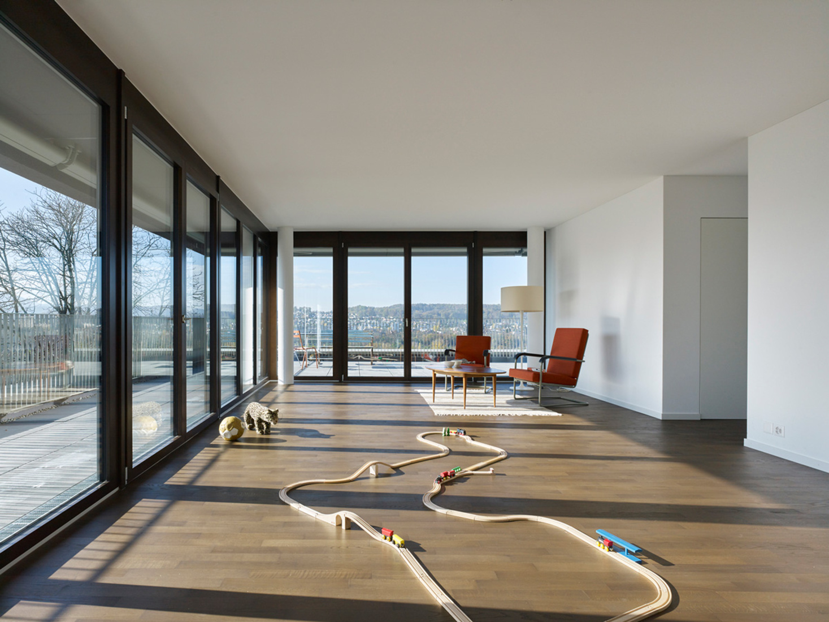
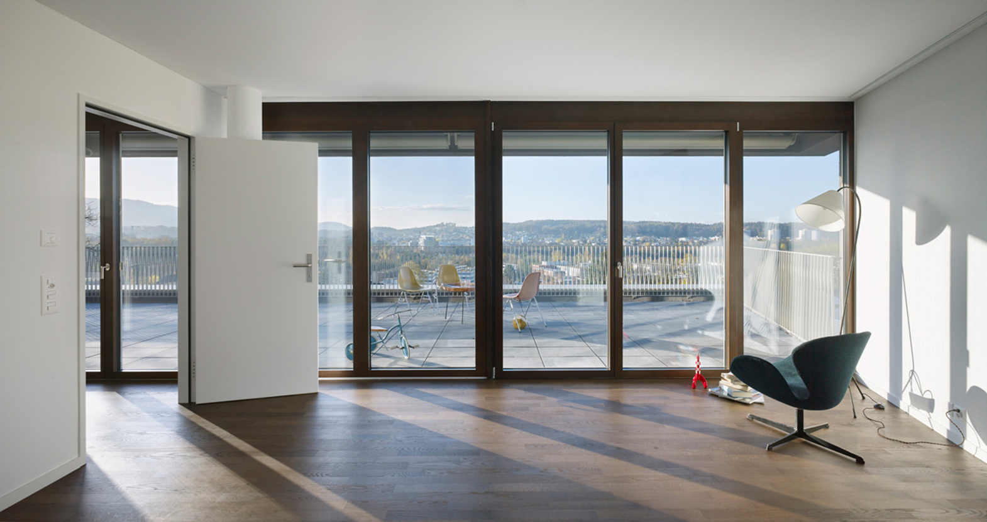
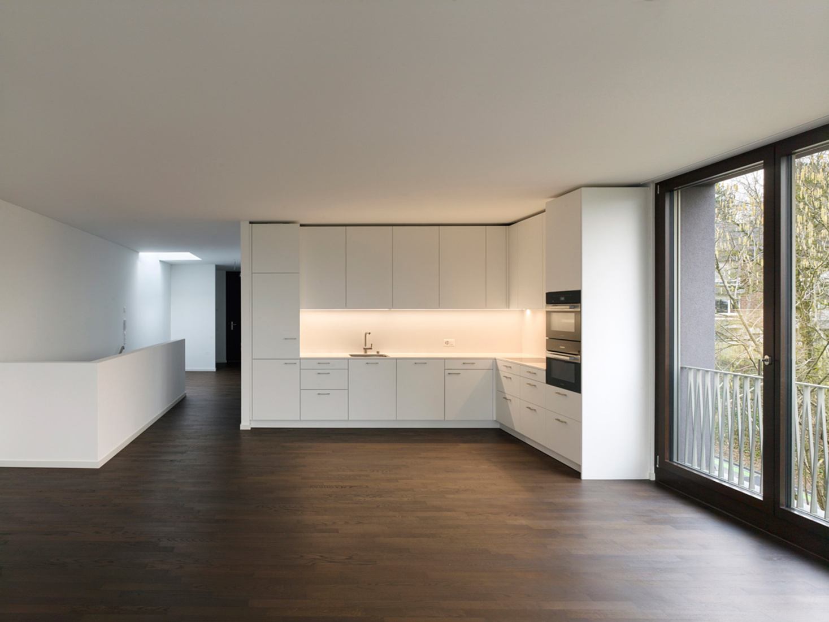
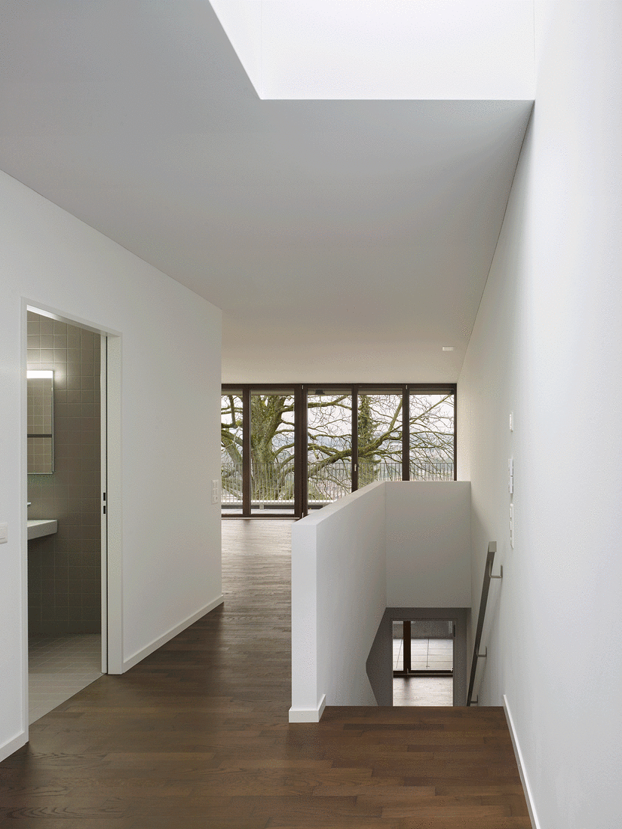
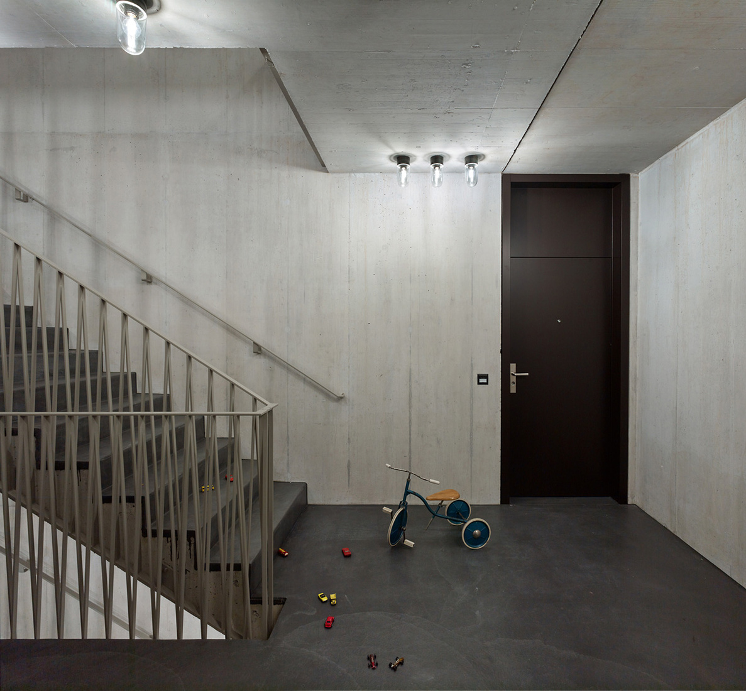
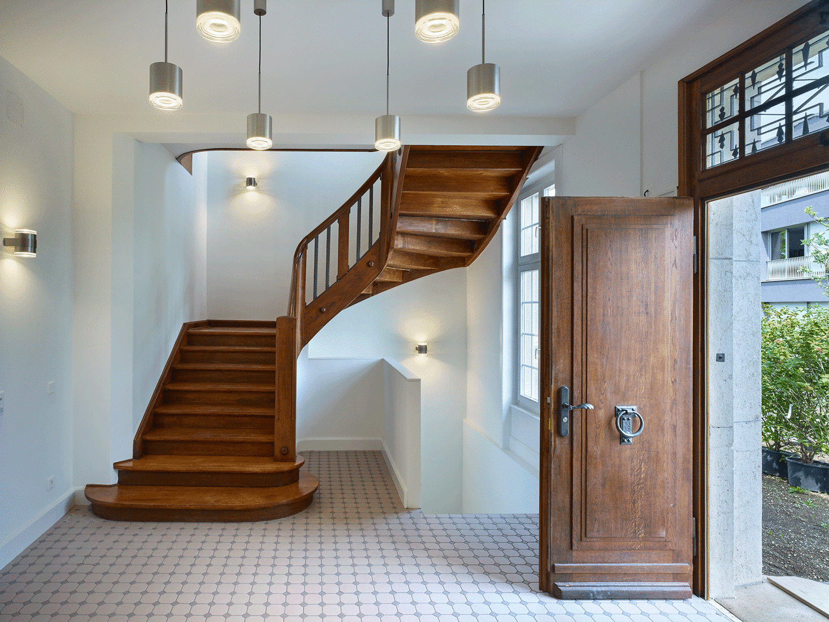
Renovated Villa
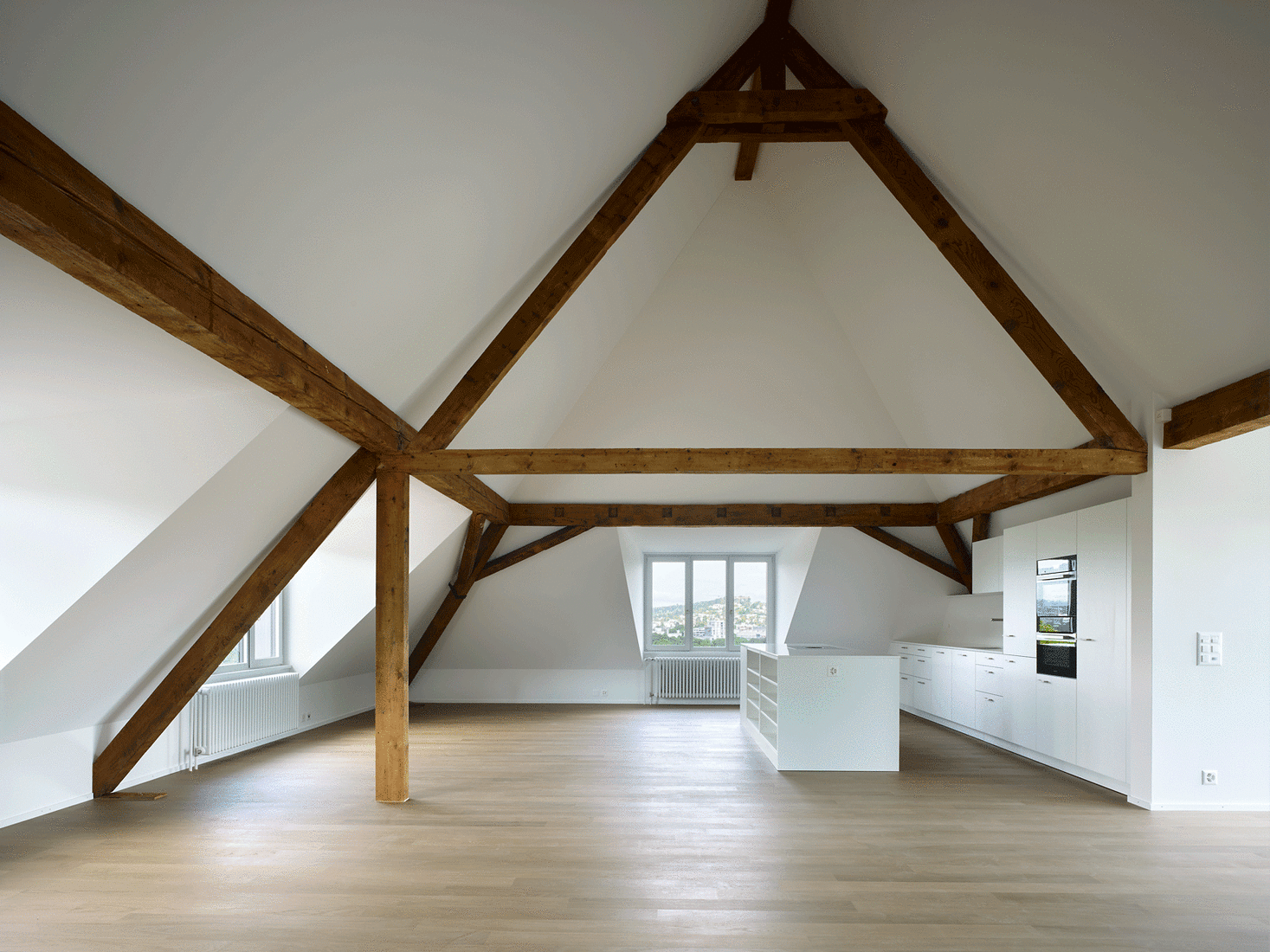
Renovated Villa
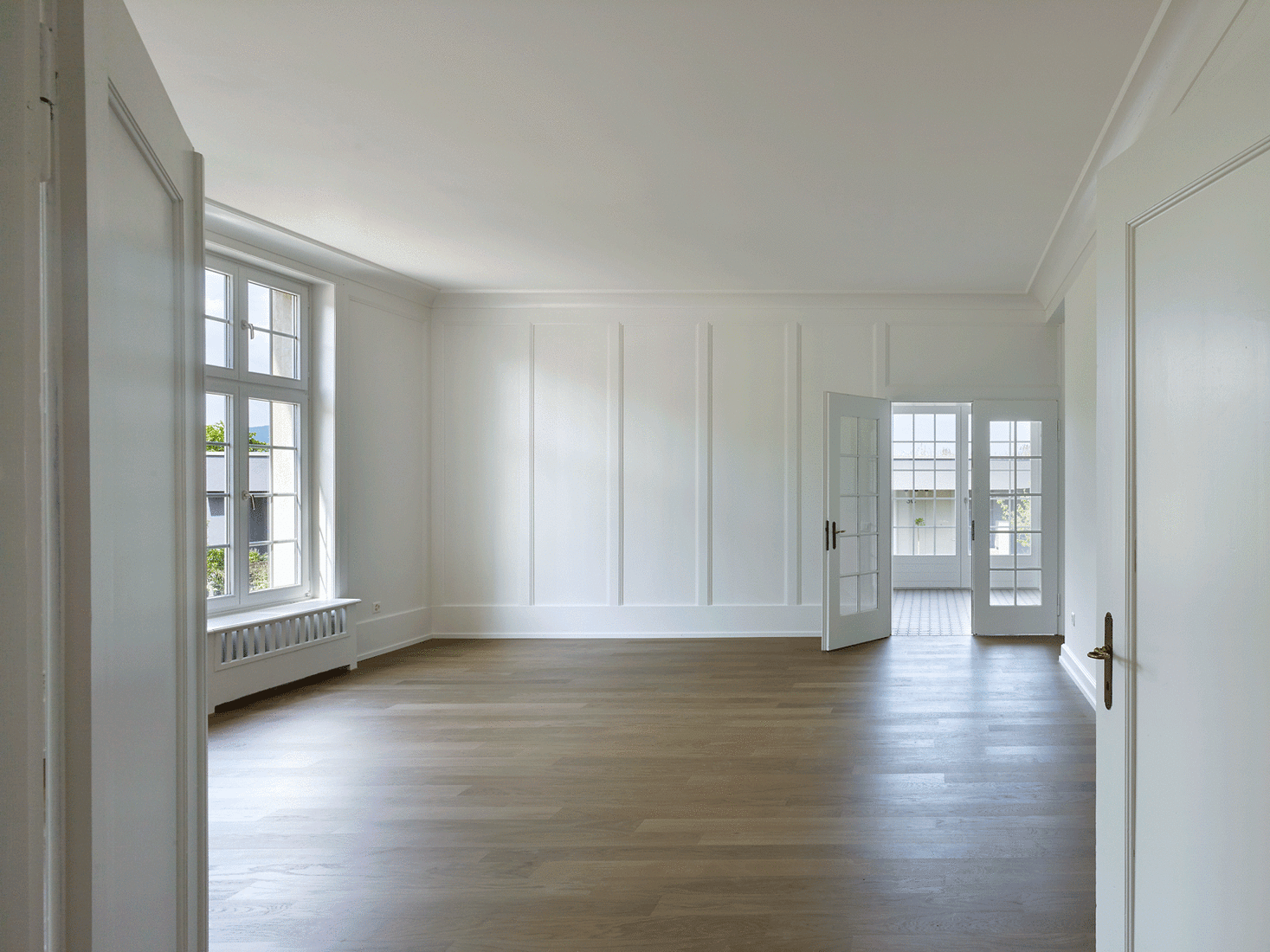
Renovated Villa
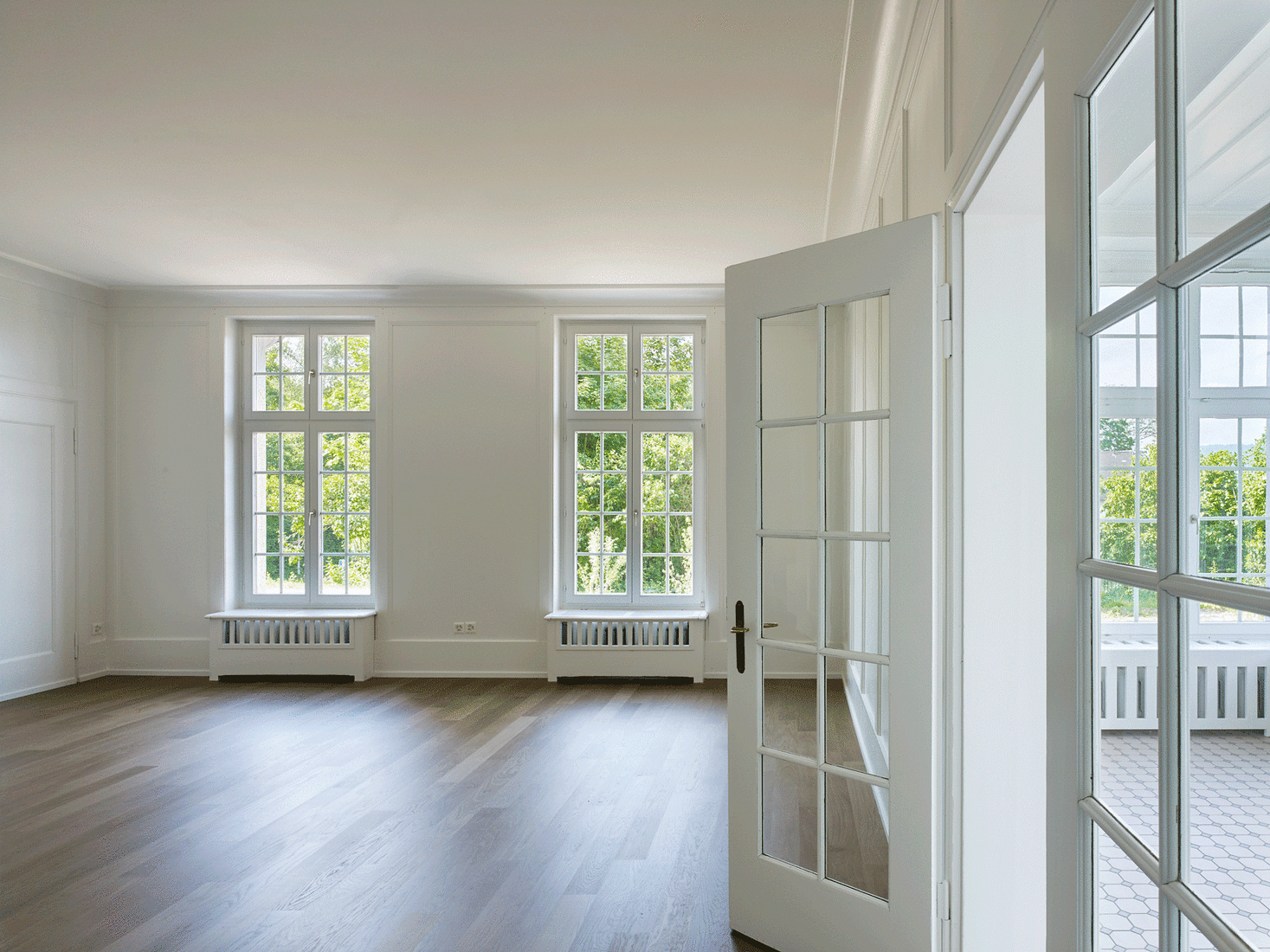
Renovated Villa
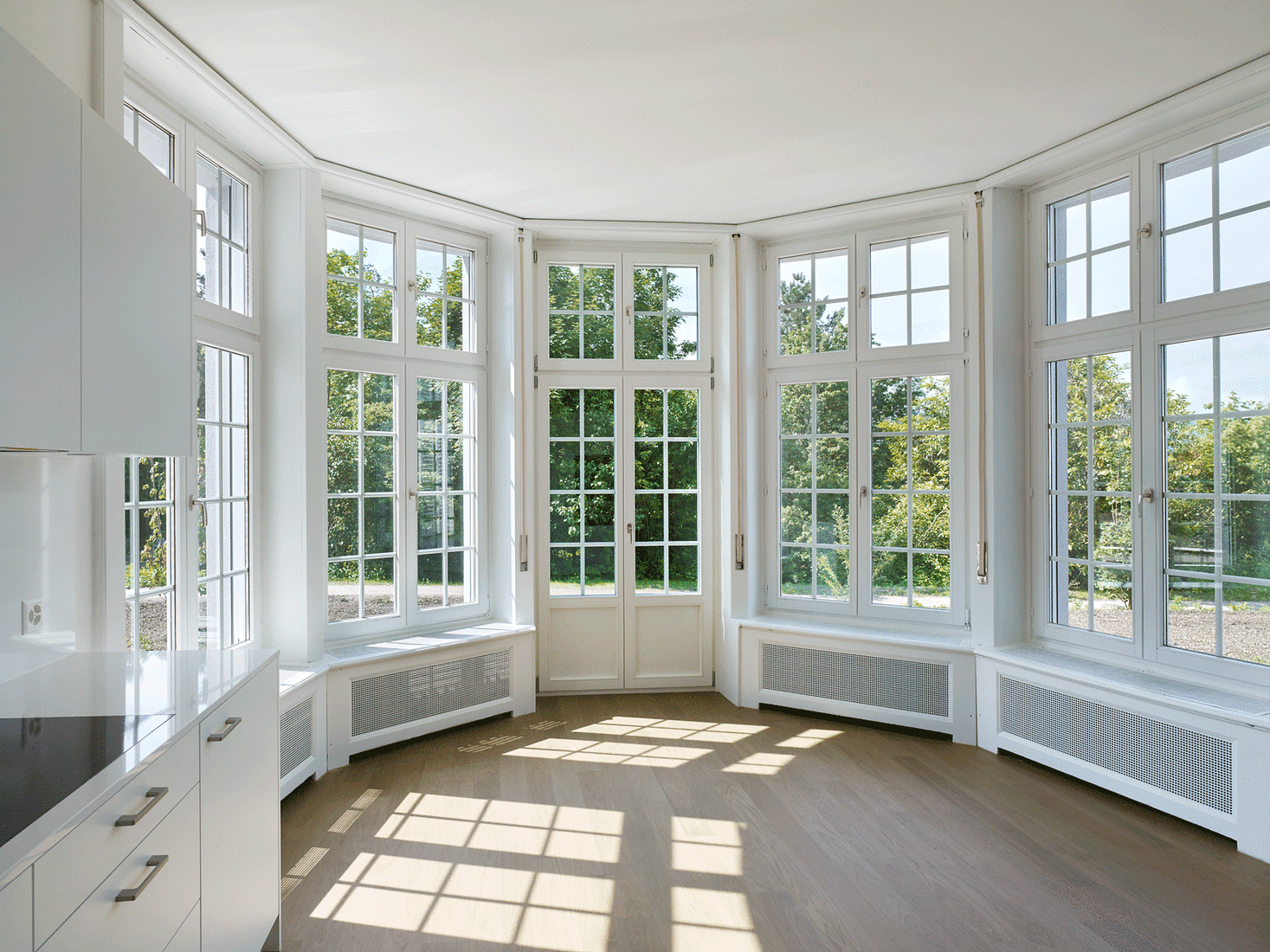
Renovated Villa
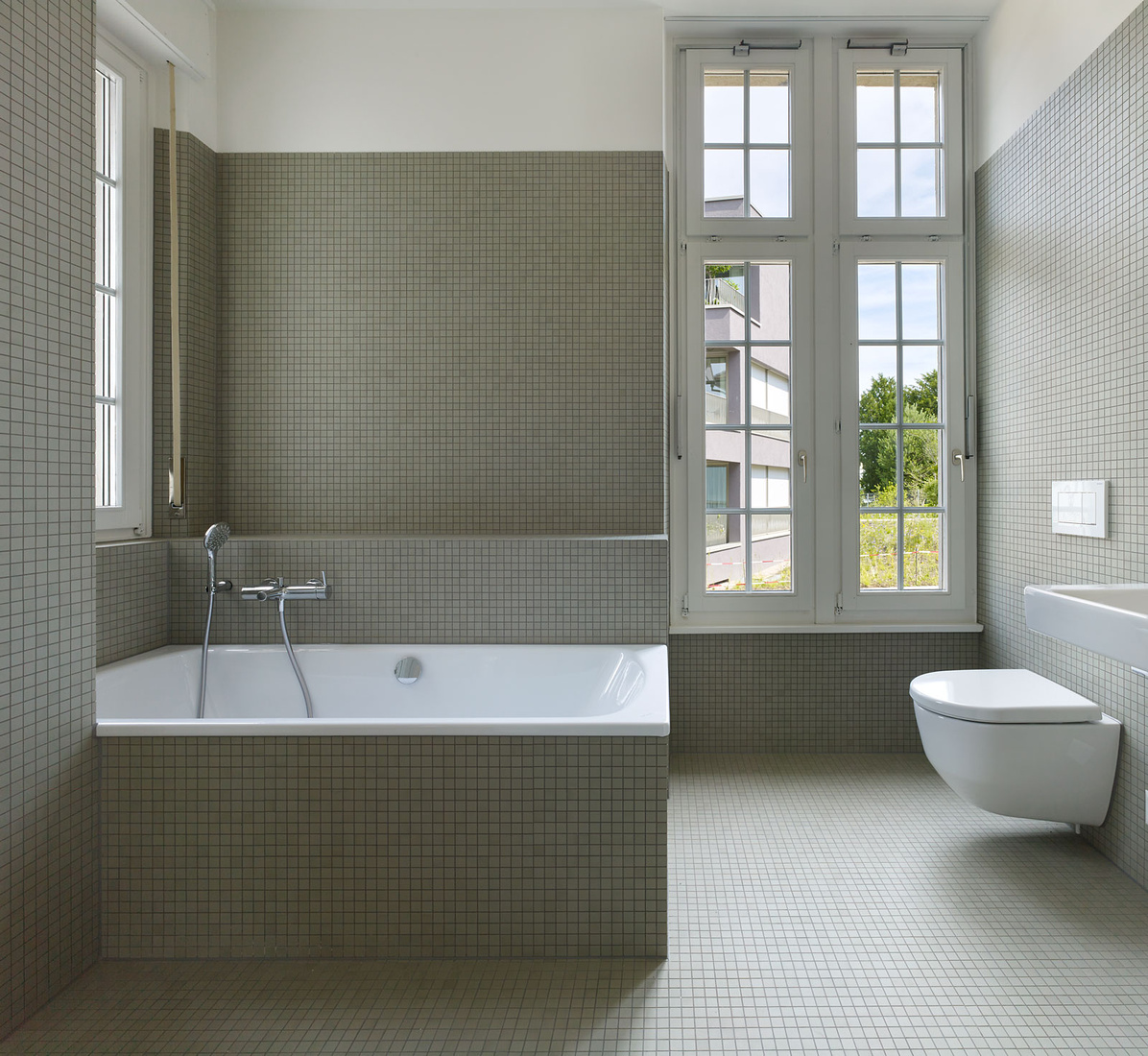

Site Plan

Topography and Orientation

Basement Floor

Ground Floor

First Floor

Attic Floor
Housing development Wielandpark, Arlesheim, 2018 - 2021
New constructions of three apartment buildings with garage
Refurbishment and conversion of existing villa
Client GSR Wieland Stiftung
BGF 6‘212 m² / 855m²
Collaborators Daniel Wentzlaff, Ute Fromm, Hermann Raetzo, Lara Gomes, Madalena Deveza, Jerry Schanen
Photos Ruedi Walti






Renovated Villa

Renovated Villa

Renovated Villa

Renovated Villa

Renovated Villa

Site Plan

Ground Floor
Housing development Wielandpark, Arlesheim, 2018 - 2021
New constructions of three apartment buildings with garage
Refurbishment and conversion of existing villa
Client GSR Wieland Stiftung
BGF 6‘212 m² / 855m²
Collaborators Daniel Wentzlaff, Ute Fromm, Hermann Raetzo, Lara Gomes, Madalena Deveza, Jerry Schanen
Photos Ruedi Walti
Wieland Park, Arlesheim 1/19